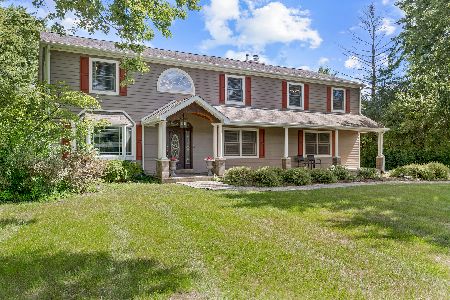414 Oakwood Drive, Barrington, Illinois 60010
$737,000
|
Sold
|
|
| Status: | Closed |
| Sqft: | 4,654 |
| Cost/Sqft: | $167 |
| Beds: | 4 |
| Baths: | 7 |
| Year Built: | 1994 |
| Property Taxes: | $11,014 |
| Days On Market: | 6104 |
| Lot Size: | 2,22 |
Description
On Golden Pond! Not Your Ordinary, Yet Extraordinary. This Private Sanctuary Features Private Pond W/Sandy Beach & Paddle Boat! Beautifully Updated Home Features A Gourmet Kitchen W/An Abundance Of Cust. Cabinets & Granite Counters. The Great Room Overlooks Natures Glory. Master Suite Hosts Sitting Rm W/Frplc. Walkout LL Family Rm W/4th Frplc. Sunroom W/Wall Of Windows. PERFECT Inlaw/Teen Suite W/Kitchenette.SPECIAL
Property Specifics
| Single Family | |
| — | |
| Colonial | |
| 1994 | |
| Full,Walkout | |
| — | |
| Yes | |
| 2.22 |
| Lake | |
| Timberlake Estates | |
| 298 / Annual | |
| Lake Rights | |
| Private Well | |
| Septic-Private | |
| 07209676 | |
| 13014020190000 |
Nearby Schools
| NAME: | DISTRICT: | DISTANCE: | |
|---|---|---|---|
|
Grade School
North Barrington Elementary Scho |
220 | — | |
|
Middle School
Barrington Middle School-station |
220 | Not in DB | |
|
High School
Barrington High School |
220 | Not in DB | |
Property History
| DATE: | EVENT: | PRICE: | SOURCE: |
|---|---|---|---|
| 20 Nov, 2009 | Sold | $737,000 | MRED MLS |
| 6 Oct, 2009 | Under contract | $775,000 | MRED MLS |
| — | Last price change | $859,000 | MRED MLS |
| 7 May, 2009 | Listed for sale | $899,500 | MRED MLS |
| 16 Jul, 2021 | Sold | $1,112,000 | MRED MLS |
| 16 May, 2021 | Under contract | $995,000 | MRED MLS |
| 12 May, 2021 | Listed for sale | $995,000 | MRED MLS |
Room Specifics
Total Bedrooms: 4
Bedrooms Above Ground: 4
Bedrooms Below Ground: 0
Dimensions: —
Floor Type: Carpet
Dimensions: —
Floor Type: Carpet
Dimensions: —
Floor Type: Other
Full Bathrooms: 7
Bathroom Amenities: Whirlpool,Separate Shower,Double Sink
Bathroom in Basement: 1
Rooms: Den,Eating Area,Gallery,Great Room,Loft,Office,Screened Porch,Sitting Room,Sun Room,Utility Room-1st Floor
Basement Description: Finished
Other Specifics
| 3 | |
| Concrete Perimeter | |
| Asphalt | |
| Deck, Patio, Porch Screened | |
| Beach,Pond(s),Wooded | |
| 374X273X405X230 | |
| Unfinished | |
| Yes | |
| Vaulted/Cathedral Ceilings, Bar-Wet, First Floor Bedroom, In-Law Arrangement | |
| Double Oven, Range, Microwave, Dishwasher, Refrigerator, Bar Fridge | |
| Not in DB | |
| Water Rights, Street Paved | |
| — | |
| — | |
| Wood Burning, Attached Fireplace Doors/Screen |
Tax History
| Year | Property Taxes |
|---|---|
| 2009 | $11,014 |
| 2021 | $17,950 |
Contact Agent
Nearby Similar Homes
Nearby Sold Comparables
Contact Agent
Listing Provided By
Century 21 American Sketchbook









