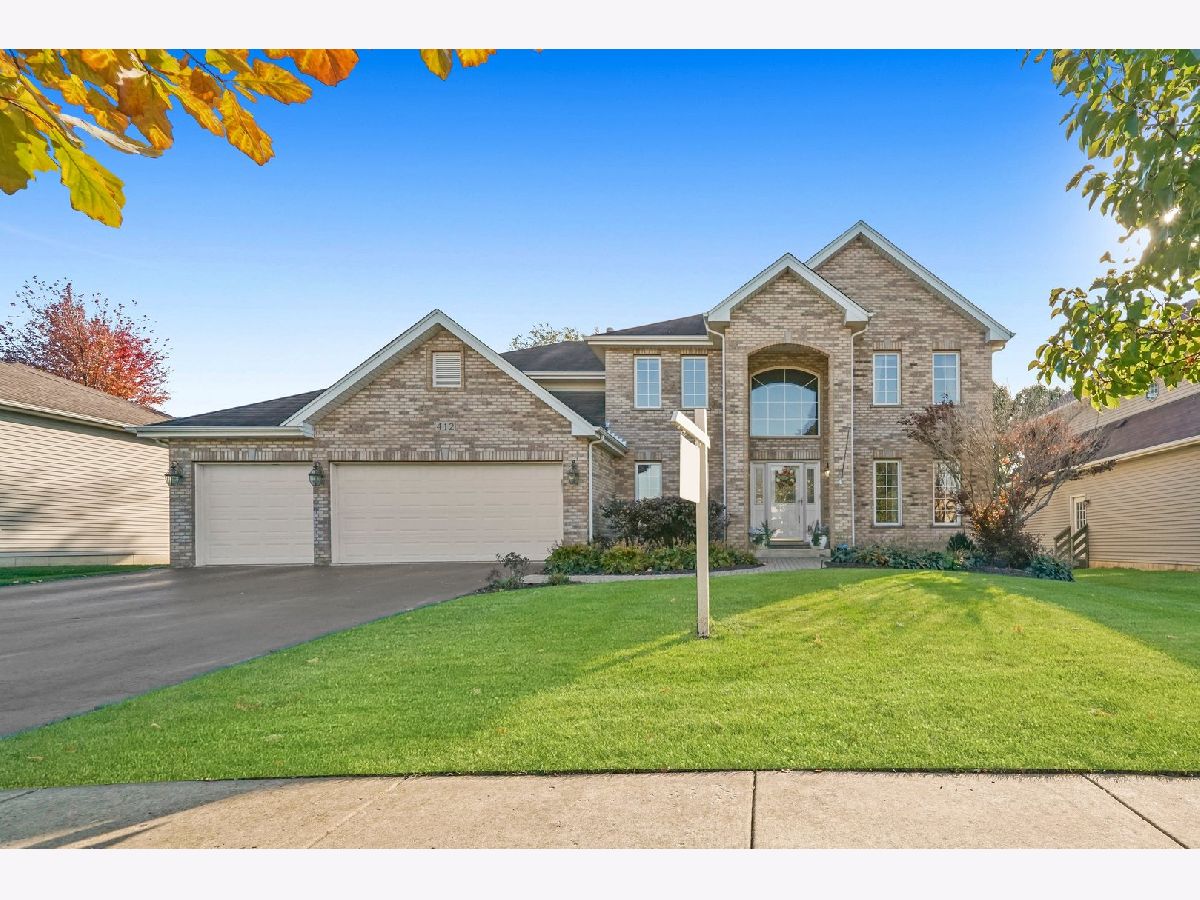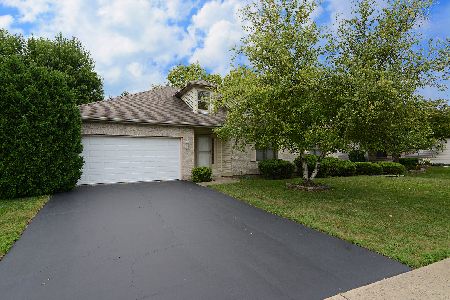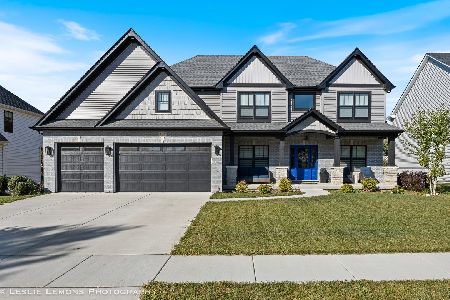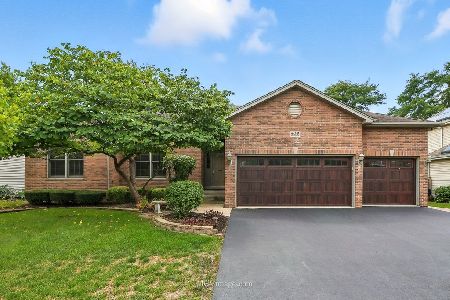412 Sudbury Circle, Oswego, Illinois 60543
$407,000
|
Sold
|
|
| Status: | Closed |
| Sqft: | 2,977 |
| Cost/Sqft: | $133 |
| Beds: | 4 |
| Baths: | 4 |
| Year Built: | 2004 |
| Property Taxes: | $9,562 |
| Days On Market: | 1497 |
| Lot Size: | 0,00 |
Description
Large home located in Deerpath Creek subdivision, 2 story entry way, separate living and dining room, large family room with fireplace, with a first floor office. Gourmet Kitchen with granite, stone backsplash, SS appliances with large walk in pantry. Mud room off the garage with washer and dryer hookups. Large Master Bedroom with master bath and a walk in closet, there are three additional Bedrooms upstairs and a bright full bath. Finished Basement with an additional Bedroom and large bath with shower, kitchenette, craft room and living area, there is a large storage room with a additional hookup for a washer and dryer, Beautiful landscaped yard with a Jacuzzi. Make a appointment today.
Property Specifics
| Single Family | |
| — | |
| — | |
| 2004 | |
| Full,English | |
| — | |
| No | |
| — |
| Kendall | |
| — | |
| 135 / Annual | |
| None | |
| Lake Michigan | |
| Public Sewer | |
| 11267024 | |
| 0329131007 |
Nearby Schools
| NAME: | DISTRICT: | DISTANCE: | |
|---|---|---|---|
|
Grade School
Prairie Point Elementary School |
308 | — | |
|
Middle School
Traughber Junior High School |
308 | Not in DB | |
|
High School
Oswego High School |
308 | Not in DB | |
Property History
| DATE: | EVENT: | PRICE: | SOURCE: |
|---|---|---|---|
| 21 Apr, 2015 | Sold | $315,000 | MRED MLS |
| 18 Mar, 2015 | Under contract | $334,900 | MRED MLS |
| 1 Mar, 2015 | Listed for sale | $334,900 | MRED MLS |
| 3 Jul, 2019 | Sold | $344,900 | MRED MLS |
| 25 May, 2019 | Under contract | $344,900 | MRED MLS |
| 24 May, 2019 | Listed for sale | $344,900 | MRED MLS |
| 10 Dec, 2021 | Sold | $407,000 | MRED MLS |
| 11 Nov, 2021 | Under contract | $397,000 | MRED MLS |
| 10 Nov, 2021 | Listed for sale | $397,000 | MRED MLS |






























Room Specifics
Total Bedrooms: 5
Bedrooms Above Ground: 4
Bedrooms Below Ground: 1
Dimensions: —
Floor Type: Carpet
Dimensions: —
Floor Type: Carpet
Dimensions: —
Floor Type: Carpet
Dimensions: —
Floor Type: —
Full Bathrooms: 4
Bathroom Amenities: —
Bathroom in Basement: 1
Rooms: Bedroom 5,Office,Kitchen
Basement Description: Finished
Other Specifics
| 3 | |
| — | |
| — | |
| — | |
| — | |
| 2977 | |
| — | |
| Full | |
| — | |
| Range, Microwave, Dishwasher, High End Refrigerator | |
| Not in DB | |
| — | |
| — | |
| — | |
| — |
Tax History
| Year | Property Taxes |
|---|---|
| 2015 | $10,157 |
| 2019 | $9,919 |
| 2021 | $9,562 |
Contact Agent
Nearby Similar Homes
Nearby Sold Comparables
Contact Agent
Listing Provided By
Suite 527 Realty Group. LLC








