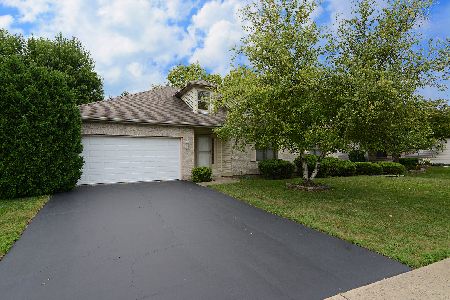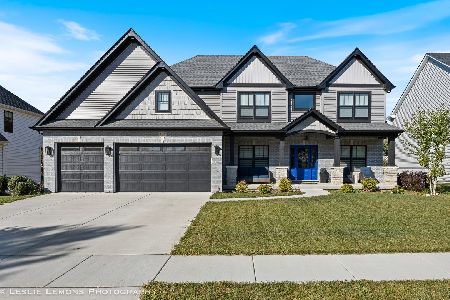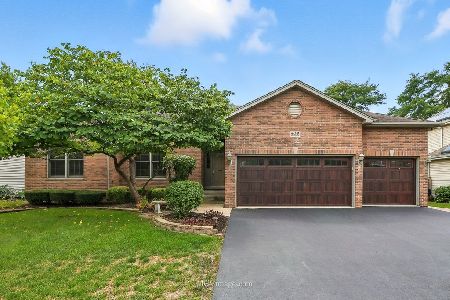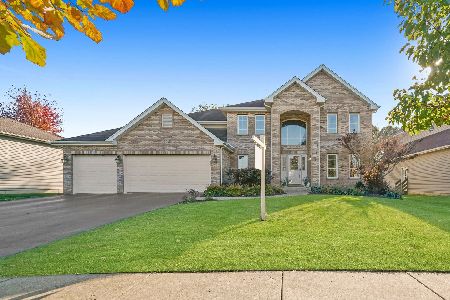414 Sudbury Circle, Oswego, Illinois 60543
$292,500
|
Sold
|
|
| Status: | Closed |
| Sqft: | 0 |
| Cost/Sqft: | — |
| Beds: | 3 |
| Baths: | 3 |
| Year Built: | 2004 |
| Property Taxes: | $7,160 |
| Days On Market: | 3605 |
| Lot Size: | 0,24 |
Description
Freshly Painted Ranch home Loaded w Features | 3 Full Baths | 2 Full Kitchens | Central Hub Great room w Cathedral ceiling, fireplace, 2 solar powered skylights - remote controlled | Chef's kitchen offers oversized island, custom cabinets, granite countertops & more | Master Retreat w 2 walk-in closets & great bath | New quartz countertops in master & hall baths | Full Finished basement - 4th Bedroom/office, 2nd kitchen, Rec room w electric fireplace, Built in dry bar w custom backsplash, quartz countertop, Workroom w hepa filter system. Plenty of storage as well as heavy duty storage racks | Back yard welcomes you to a Large Trex Deck w Stamped concrete patios a walkway. 3 Season Gazebo w Steel Roof includes storm, screens as well as electric and cable already installed | 3 car garage has pull down stairs for attic storage & includes racks and storage cabinets | Sprinkler system | Amazing Pro Landscape
Property Specifics
| Single Family | |
| — | |
| Ranch | |
| 2004 | |
| Full | |
| — | |
| No | |
| 0.24 |
| Kendall | |
| Deerpath Creek | |
| 120 / Annual | |
| Insurance,Other | |
| Lake Michigan | |
| Public Sewer, Sewer-Storm | |
| 09129895 | |
| 0329131008 |
Nearby Schools
| NAME: | DISTRICT: | DISTANCE: | |
|---|---|---|---|
|
Grade School
Prairie Point Elementary School |
308 | — | |
|
Middle School
Traughber Junior High School |
308 | Not in DB | |
|
High School
Oswego High School |
308 | Not in DB | |
Property History
| DATE: | EVENT: | PRICE: | SOURCE: |
|---|---|---|---|
| 30 Jun, 2016 | Sold | $292,500 | MRED MLS |
| 4 May, 2016 | Under contract | $310,000 | MRED MLS |
| — | Last price change | $315,000 | MRED MLS |
| 2 Feb, 2016 | Listed for sale | $324,900 | MRED MLS |
| 22 Sep, 2025 | Sold | $450,000 | MRED MLS |
| 24 Aug, 2025 | Under contract | $424,000 | MRED MLS |
| 21 Aug, 2025 | Listed for sale | $424,000 | MRED MLS |
Room Specifics
Total Bedrooms: 4
Bedrooms Above Ground: 3
Bedrooms Below Ground: 1
Dimensions: —
Floor Type: Carpet
Dimensions: —
Floor Type: Carpet
Dimensions: —
Floor Type: Carpet
Full Bathrooms: 3
Bathroom Amenities: Whirlpool,Separate Shower,Double Sink
Bathroom in Basement: 1
Rooms: Kitchen,Deck,Foyer,Workshop
Basement Description: Finished
Other Specifics
| 3 | |
| Concrete Perimeter | |
| Asphalt | |
| Deck, Patio, Gazebo | |
| Landscaped | |
| 75X140 | |
| Pull Down Stair,Unfinished | |
| Full | |
| Vaulted/Cathedral Ceilings, Skylight(s), Bar-Dry, First Floor Bedroom, In-Law Arrangement, First Floor Full Bath | |
| Microwave, Dishwasher, Refrigerator, Washer, Dryer, Disposal | |
| Not in DB | |
| Sidewalks, Street Lights, Street Paved | |
| — | |
| — | |
| Wood Burning, Attached Fireplace Doors/Screen, Gas Starter |
Tax History
| Year | Property Taxes |
|---|---|
| 2016 | $7,160 |
| 2025 | $8,263 |
Contact Agent
Nearby Similar Homes
Nearby Sold Comparables
Contact Agent
Listing Provided By
john greene, Realtor









