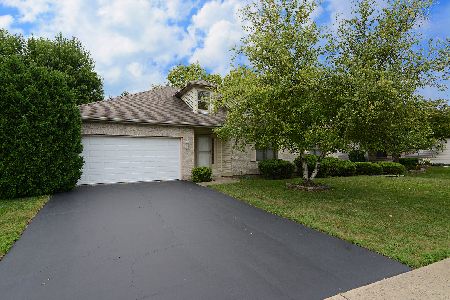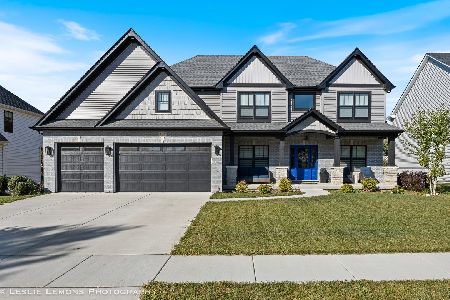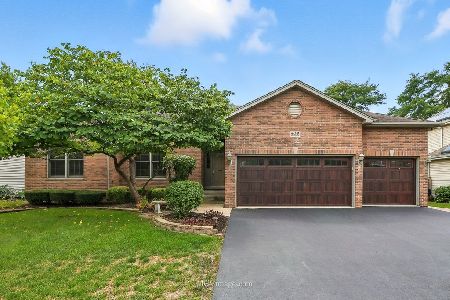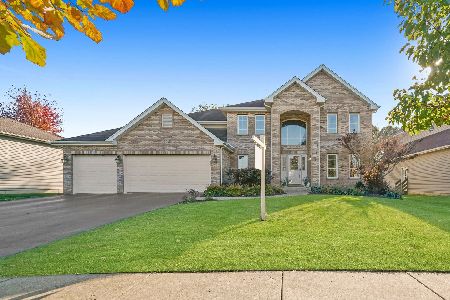415 Sudbury Circle, Oswego, Illinois 60543
$313,500
|
Sold
|
|
| Status: | Closed |
| Sqft: | 2,360 |
| Cost/Sqft: | $139 |
| Beds: | 4 |
| Baths: | 4 |
| Year Built: | 2003 |
| Property Taxes: | $9,063 |
| Days On Market: | 2808 |
| Lot Size: | 0,29 |
Description
OVER 3460SQFTG OF LIVING SPACE! 3 FULL FINISHED LEVELS! The LOOKOUT FINISHED BASEMENT offers a 3rd full bath, game room, great room, dry bar w refrigerator and exercise area or bonus room for whatever you need & storage room!! The basement has an open concept that is light, bright and airy! The main level offers a DRAMATIC 2 STORY foyer and formal living room! The large dining room has butlers pantry connected to the kitchen with QUARTZ CTOPS (2016) & STAINLESS STEEL APPLIANCE (2018 NEW & INCLUDED)! The family room, eat in area and kitchen all have GLEAMING HARDWOOD FLOORS!! The family room has WB fireplace and bay window! 1st floor laundry (washer & dryer included) just off the 3C garage with EPOXY PAINTED FLOORING! The master bedroom has large walk in closet and beautiful LUXURY MASTER BATH w JACUZZI CORNER TUB & separate shower! This home is located in quiet circle street w limited traffic & close to bike trails, parks and nature preserves!! 2018 NEW MITIGATION RADON SYS!
Property Specifics
| Single Family | |
| — | |
| Traditional | |
| 2003 | |
| Full,English | |
| SHEFFIELD | |
| No | |
| 0.29 |
| Kendall | |
| Deerpath Creek | |
| 135 / Annual | |
| Insurance | |
| Public | |
| Public Sewer | |
| 09912498 | |
| 0329132021 |
Property History
| DATE: | EVENT: | PRICE: | SOURCE: |
|---|---|---|---|
| 10 Aug, 2018 | Sold | $313,500 | MRED MLS |
| 16 Jul, 2018 | Under contract | $327,900 | MRED MLS |
| — | Last price change | $329,900 | MRED MLS |
| 11 Apr, 2018 | Listed for sale | $329,900 | MRED MLS |
Room Specifics
Total Bedrooms: 4
Bedrooms Above Ground: 4
Bedrooms Below Ground: 0
Dimensions: —
Floor Type: Carpet
Dimensions: —
Floor Type: Carpet
Dimensions: —
Floor Type: Carpet
Full Bathrooms: 4
Bathroom Amenities: Whirlpool,Separate Shower,Double Sink
Bathroom in Basement: 1
Rooms: Eating Area,Exercise Room,Game Room,Great Room,Utility Room-1st Floor
Basement Description: Finished,Sub-Basement
Other Specifics
| 3 | |
| Concrete Perimeter | |
| Asphalt | |
| Deck, Storms/Screens | |
| Landscaped | |
| 76X164X76X160 | |
| Full | |
| Full | |
| Vaulted/Cathedral Ceilings, Bar-Dry, Hardwood Floors, First Floor Laundry | |
| Range, Microwave, Dishwasher, Refrigerator, Washer, Dryer, Disposal, Stainless Steel Appliance(s) | |
| Not in DB | |
| Sidewalks, Street Lights, Street Paved | |
| — | |
| — | |
| Wood Burning, Gas Starter |
Tax History
| Year | Property Taxes |
|---|---|
| 2018 | $9,063 |
Contact Agent
Nearby Similar Homes
Nearby Sold Comparables
Contact Agent
Listing Provided By
Keller Williams Infinity









