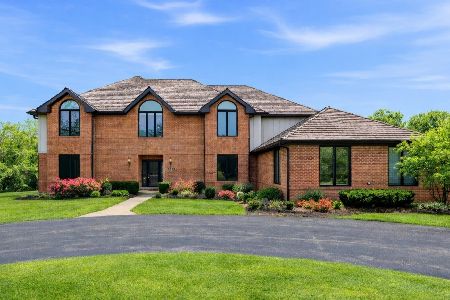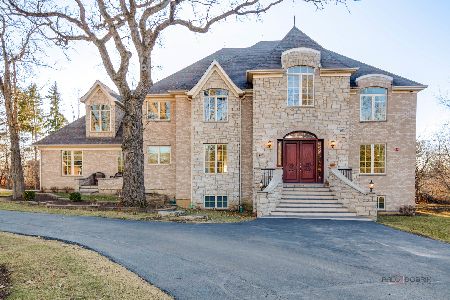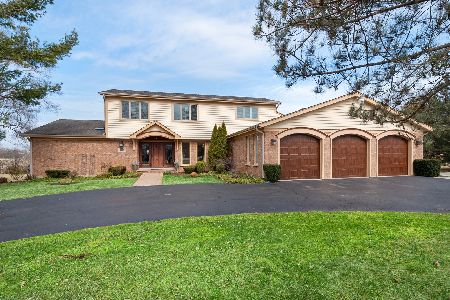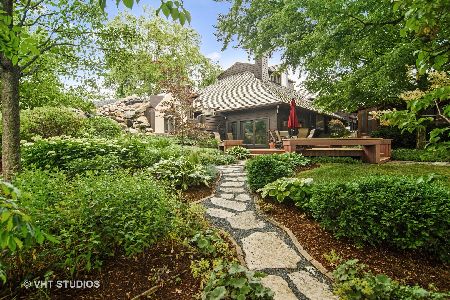4120 3 Lakes Drive, Long Grove, Illinois 60047
$775,000
|
Sold
|
|
| Status: | Closed |
| Sqft: | 4,775 |
| Cost/Sqft: | $169 |
| Beds: | 5 |
| Baths: | 5 |
| Year Built: | 1985 |
| Property Taxes: | $21,634 |
| Days On Market: | 1009 |
| Lot Size: | 1,08 |
Description
Welcome to your dream location and perfectly charming Long Grove home! Gorgeous traditional/farmhouse style home with all major upgrades, walkable to downtown Long Grove, and in the highly sought after Kildeer and Stevenson school district. Peaceful street and desirable Lakes of Long Grove subdivision. This home features 5 bedrooms and 5 full bathrooms, with a guest suite on main floor. Plantation shutters throughout kitchen and family room, and absolutely unbeatable views of Twin Orchards golf course. Living room and kitchen boast a double sided gas fireplace, and formal dining room has an additional wood burning fireplace. Custom mud/laundry room make for easy access from the 3-car garage with NEW Cloplay garage doors. The screened porch and double deck make for a great place to relax or entertain with the custom built-in grill and flat top. The massive finished basement provides ample space for working out, a game room, bar-kitchen, and even a full bathroom with jacuzzi tub! NEW HVAC 2020 NEW roof and gutters 2020 NEW garage doors 2022 NEW well pump 2022
Property Specifics
| Single Family | |
| — | |
| — | |
| 1985 | |
| — | |
| — | |
| No | |
| 1.08 |
| Lake | |
| — | |
| 100 / Annual | |
| — | |
| — | |
| — | |
| 11792811 | |
| 15301020040000 |
Nearby Schools
| NAME: | DISTRICT: | DISTANCE: | |
|---|---|---|---|
|
Grade School
Kildeer Countryside Elementary S |
96 | — | |
|
High School
Adlai E Stevenson High School |
125 | Not in DB | |
Property History
| DATE: | EVENT: | PRICE: | SOURCE: |
|---|---|---|---|
| 4 Aug, 2023 | Sold | $775,000 | MRED MLS |
| 5 Jun, 2023 | Under contract | $805,000 | MRED MLS |
| — | Last price change | $840,000 | MRED MLS |
| 26 May, 2023 | Listed for sale | $840,000 | MRED MLS |




















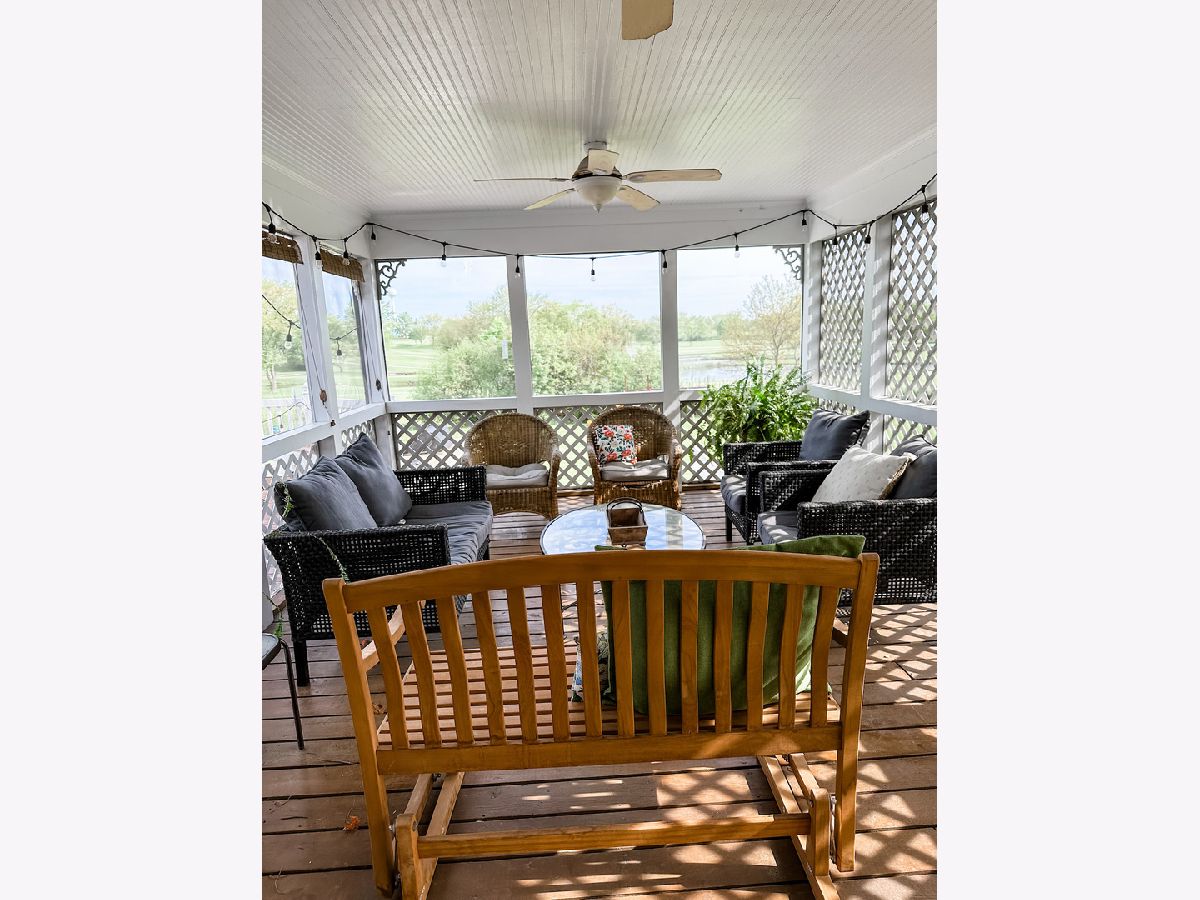




Room Specifics
Total Bedrooms: 5
Bedrooms Above Ground: 5
Bedrooms Below Ground: 0
Dimensions: —
Floor Type: —
Dimensions: —
Floor Type: —
Dimensions: —
Floor Type: —
Dimensions: —
Floor Type: —
Full Bathrooms: 5
Bathroom Amenities: —
Bathroom in Basement: 1
Rooms: —
Basement Description: Finished,Exterior Access
Other Specifics
| 3 | |
| — | |
| Asphalt | |
| — | |
| — | |
| 47045 | |
| — | |
| — | |
| — | |
| — | |
| Not in DB | |
| — | |
| — | |
| — | |
| — |
Tax History
| Year | Property Taxes |
|---|---|
| 2023 | $21,634 |
Contact Agent
Nearby Similar Homes
Nearby Sold Comparables
Contact Agent
Listing Provided By
Prello Realty, Inc

