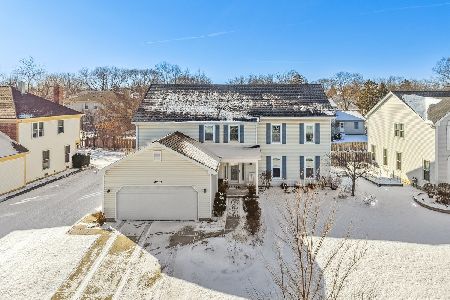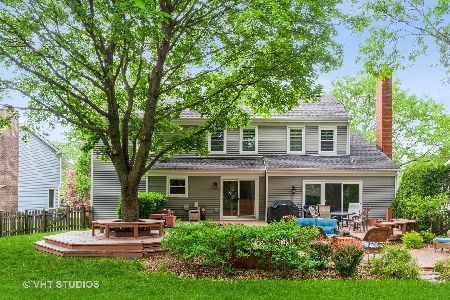4120 Kennicott Avenue, Arlington Heights, Illinois 60004
$465,000
|
Sold
|
|
| Status: | Closed |
| Sqft: | 2,500 |
| Cost/Sqft: | $192 |
| Beds: | 4 |
| Baths: | 3 |
| Year Built: | 1980 |
| Property Taxes: | $12,903 |
| Days On Market: | 2713 |
| Lot Size: | 0,21 |
Description
Premier home in prime location of sought after Terramere neighborhood. This updated home is less than a block to the Terramere park and just a short distance to all three schools. The spacious updated kitchen with center island, granite tops, pantry storage and stainless appliances is an entertainers dream. Invite the relatives or just some friends. The family room opens to the magnificent fenced yards with paver patio and large play space. Off the garage is a large mudroom/laundry room for all the backpacks and shoes you can imagine. Upstairs the master suite has been recently renovated with a custom shower and walk in closet. The other bedrooms are a great size with plenty of closet space. The basement has been finished for bonus recreation, game room and an office. Terramere is just blocks to Nichol Knoll golf course and across from Buffalo Creek with walking path and more! Addl Updates include: windows, kitchen, bath, Furnace, A/C, flooring, appliances, paint & more
Property Specifics
| Single Family | |
| — | |
| Georgian | |
| 1980 | |
| Full | |
| ASHLEIGH | |
| No | |
| 0.21 |
| Cook | |
| Terramere | |
| 0 / Not Applicable | |
| None | |
| Lake Michigan | |
| Public Sewer | |
| 10096605 | |
| 03061040030000 |
Nearby Schools
| NAME: | DISTRICT: | DISTANCE: | |
|---|---|---|---|
|
Grade School
Henry W Longfellow Elementary Sc |
21 | — | |
|
Middle School
Cooper Middle School |
21 | Not in DB | |
|
High School
Buffalo Grove High School |
214 | Not in DB | |
Property History
| DATE: | EVENT: | PRICE: | SOURCE: |
|---|---|---|---|
| 12 Dec, 2018 | Sold | $465,000 | MRED MLS |
| 30 Oct, 2018 | Under contract | $479,000 | MRED MLS |
| 27 Sep, 2018 | Listed for sale | $479,000 | MRED MLS |
Room Specifics
Total Bedrooms: 4
Bedrooms Above Ground: 4
Bedrooms Below Ground: 0
Dimensions: —
Floor Type: Carpet
Dimensions: —
Floor Type: Carpet
Dimensions: —
Floor Type: Carpet
Full Bathrooms: 3
Bathroom Amenities: —
Bathroom in Basement: 0
Rooms: Recreation Room,Office,Eating Area,Game Room
Basement Description: Finished
Other Specifics
| 2 | |
| Concrete Perimeter | |
| Asphalt | |
| Patio, Brick Paver Patio | |
| Fenced Yard | |
| 81X117X82X112 | |
| Unfinished | |
| Full | |
| Hardwood Floors, First Floor Laundry | |
| Range, Microwave, Dishwasher, Refrigerator, Washer, Dryer, Stainless Steel Appliance(s) | |
| Not in DB | |
| Sidewalks, Street Lights, Street Paved | |
| — | |
| — | |
| — |
Tax History
| Year | Property Taxes |
|---|---|
| 2018 | $12,903 |
Contact Agent
Nearby Sold Comparables
Contact Agent
Listing Provided By
Coldwell Banker Residential Brokerage





