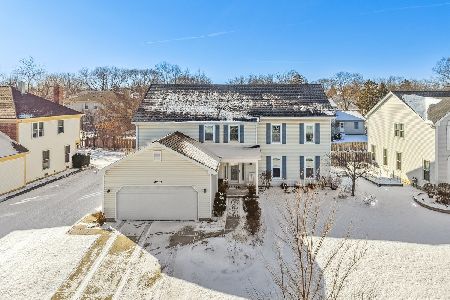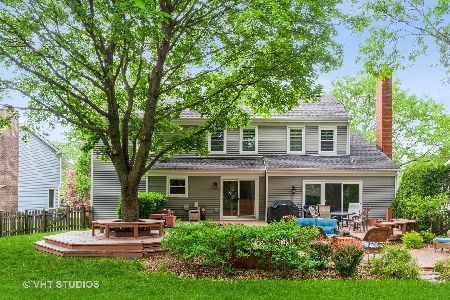4128 Kennicott Avenue, Arlington Heights, Illinois 60004
$490,000
|
Sold
|
|
| Status: | Closed |
| Sqft: | 3,214 |
| Cost/Sqft: | $159 |
| Beds: | 5 |
| Baths: | 3 |
| Year Built: | 1980 |
| Property Taxes: | $15,502 |
| Days On Market: | 3114 |
| Lot Size: | 0,00 |
Description
Fabulous Home on a Cul-De-Sac Street 1 block from Terramere Lake & Park. Beautiful entrance to your open foyer with rich bamboo floors leading to formal living room & dining room. You'll love the new bright kitchen with granite counters, huge island workspace, 42" cabinetry & full side by side Electrolux refrig/freezer! First floor office or possible 6th bedroom & laundry room are so convenient. Lower finished level features room to work or play with plenty of storage! Storage/closets abound in this gorgeous home. See feature sheet for newer amenities. Relaxation & cool evenings await you on the extended cement patio & large yard in this welcoming home!
Property Specifics
| Single Family | |
| — | |
| Colonial | |
| 1980 | |
| Full | |
| BRISTOWE | |
| No | |
| — |
| Cook | |
| Terramere | |
| 0 / Not Applicable | |
| None | |
| Lake Michigan | |
| Public Sewer, Overhead Sewers | |
| 09730174 | |
| 03061040050000 |
Nearby Schools
| NAME: | DISTRICT: | DISTANCE: | |
|---|---|---|---|
|
Grade School
Henry W Longfellow Elementary Sc |
21 | — | |
|
Middle School
Cooper Middle School |
21 | Not in DB | |
|
High School
Buffalo Grove High School |
214 | Not in DB | |
Property History
| DATE: | EVENT: | PRICE: | SOURCE: |
|---|---|---|---|
| 28 Sep, 2012 | Sold | $490,000 | MRED MLS |
| 25 Jul, 2012 | Under contract | $499,000 | MRED MLS |
| — | Last price change | $539,900 | MRED MLS |
| 12 Jun, 2012 | Listed for sale | $539,900 | MRED MLS |
| 28 Feb, 2018 | Sold | $490,000 | MRED MLS |
| 27 Dec, 2017 | Under contract | $509,900 | MRED MLS |
| — | Last price change | $519,900 | MRED MLS |
| 22 Aug, 2017 | Listed for sale | $529,900 | MRED MLS |
Room Specifics
Total Bedrooms: 5
Bedrooms Above Ground: 5
Bedrooms Below Ground: 0
Dimensions: —
Floor Type: Carpet
Dimensions: —
Floor Type: Carpet
Dimensions: —
Floor Type: Carpet
Dimensions: —
Floor Type: —
Full Bathrooms: 3
Bathroom Amenities: Separate Shower
Bathroom in Basement: 0
Rooms: Bedroom 5,Game Room,Office,Workshop
Basement Description: Finished
Other Specifics
| 2 | |
| Concrete Perimeter | |
| Asphalt | |
| Patio | |
| Cul-De-Sac | |
| 132X81X126X82 | |
| — | |
| Full | |
| Hardwood Floors, First Floor Bedroom, In-Law Arrangement, First Floor Laundry | |
| Double Oven, Microwave, Dishwasher, Refrigerator, Washer, Dryer, Disposal | |
| Not in DB | |
| Park, Lake, Curbs, Sidewalks, Street Lights, Street Paved | |
| — | |
| — | |
| Wood Burning, Gas Starter |
Tax History
| Year | Property Taxes |
|---|---|
| 2012 | $11,769 |
| 2018 | $15,502 |
Contact Agent
Nearby Sold Comparables
Contact Agent
Listing Provided By
Coldwell Banker Residential





