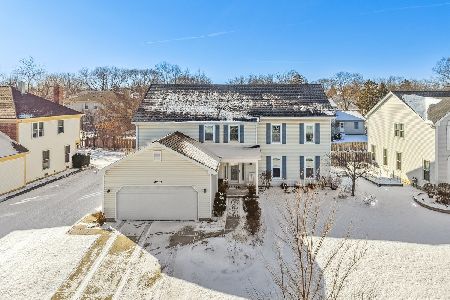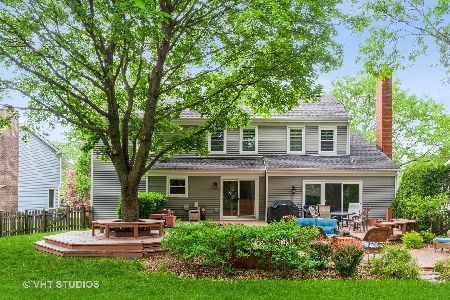4139 Harvard Avenue, Arlington Heights, Illinois 60004
$450,000
|
Sold
|
|
| Status: | Closed |
| Sqft: | 2,698 |
| Cost/Sqft: | $170 |
| Beds: | 4 |
| Baths: | 3 |
| Year Built: | 1985 |
| Property Taxes: | $14,441 |
| Days On Market: | 3710 |
| Lot Size: | 0,24 |
Description
Impeccably maintained 4 Bedroom with one of the best hidden locations in the highly desired Terramere subdivision! Stately brick paver walkway leads you inside to the bright entryway that opens to both the formal Living Room & separate Dining Room offering generous space for larger gatherings. Eat-in Kitchen boasts center island, breakfast bar, new stainless steal appliances, granite tops, eating area & private work space. Move into the Family Room featuring cozy fireplace flanked by built-in shelving, recessed lighting & sliding door to back patio. Vaulted Master Suite has luxurious Master Bath with soaking tub, his & hers vanities, separate shower, walk-in closet plus 2 additional closets! FULL finished basement, large first floor laundry room & huge fenced yard with patio make this too good to pass up! Also newer: Furnace, water heater, sump pump, ejector pump & more!
Property Specifics
| Single Family | |
| — | |
| Colonial | |
| 1985 | |
| Full | |
| — | |
| No | |
| 0.24 |
| Cook | |
| Terramere | |
| 0 / Not Applicable | |
| None | |
| Lake Michigan | |
| Public Sewer | |
| 09109340 | |
| 03061040310000 |
Nearby Schools
| NAME: | DISTRICT: | DISTANCE: | |
|---|---|---|---|
|
Grade School
Henry W Longfellow Elementary Sc |
21 | — | |
|
Middle School
Cooper Middle School |
21 | Not in DB | |
|
High School
Buffalo Grove High School |
214 | Not in DB | |
Property History
| DATE: | EVENT: | PRICE: | SOURCE: |
|---|---|---|---|
| 11 Mar, 2016 | Sold | $450,000 | MRED MLS |
| 14 Jan, 2016 | Under contract | $459,900 | MRED MLS |
| 4 Jan, 2016 | Listed for sale | $459,900 | MRED MLS |
Room Specifics
Total Bedrooms: 4
Bedrooms Above Ground: 4
Bedrooms Below Ground: 0
Dimensions: —
Floor Type: Carpet
Dimensions: —
Floor Type: Carpet
Dimensions: —
Floor Type: Carpet
Full Bathrooms: 3
Bathroom Amenities: Separate Shower,Double Sink,Soaking Tub
Bathroom in Basement: 0
Rooms: Eating Area,Play Room,Recreation Room
Basement Description: Finished
Other Specifics
| 2 | |
| Concrete Perimeter | |
| Concrete | |
| Patio | |
| Fenced Yard | |
| 86X116X81X128 | |
| — | |
| Full | |
| Vaulted/Cathedral Ceilings, First Floor Laundry | |
| Range, Microwave, Dishwasher, Refrigerator, Washer, Dryer | |
| Not in DB | |
| Sidewalks, Street Paved | |
| — | |
| — | |
| Wood Burning |
Tax History
| Year | Property Taxes |
|---|---|
| 2016 | $14,441 |
Contact Agent
Nearby Sold Comparables
Contact Agent
Listing Provided By
Coldwell Banker Residential Brokerage





