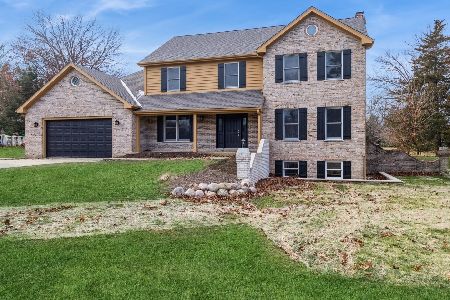4201 Steeple Run, Crystal Lake, Illinois 60014
$455,000
|
Sold
|
|
| Status: | Closed |
| Sqft: | 4,227 |
| Cost/Sqft: | $110 |
| Beds: | 4 |
| Baths: | 5 |
| Year Built: | 1990 |
| Property Taxes: | $12,948 |
| Days On Market: | 2817 |
| Lot Size: | 1,01 |
Description
Fabulous custom home on over an acre that has been thoughtfully updated. Over 4200 square feet on the upper 2 levels allows for spacious living spaces. Updated kitchen includes Custom cabinets, Center island, Granite, 2nd sink, Wine Fridge and more. First floor den with full bath could be 5th bedroom. Master bath remodel includes heated floors, his and her vanities, plus makeup vanity, and large custom shower, plus walk in closet. Princess suite, plus Jack and Jill baths upstairs. Dual staircases. Finished basement with kitchenette and plenty of room to play. Wine cellar holds 750 bottles. 3 car garage. Central Vacuum. Newer roof, deck, both a/c units and both water heaters. See Feature sheet for more details
Property Specifics
| Single Family | |
| — | |
| — | |
| 1990 | |
| Full | |
| CUSTOM | |
| No | |
| 1.01 |
| Mc Henry | |
| Steeple Run Estates | |
| 85 / Annual | |
| Insurance | |
| Private Well | |
| Septic-Private | |
| 09972204 | |
| 1903229011 |
Nearby Schools
| NAME: | DISTRICT: | DISTANCE: | |
|---|---|---|---|
|
Middle School
Hannah Beardsley Middle School |
47 | Not in DB | |
|
High School
Prairie Ridge High School |
155 | Not in DB | |
Property History
| DATE: | EVENT: | PRICE: | SOURCE: |
|---|---|---|---|
| 9 Aug, 2018 | Sold | $455,000 | MRED MLS |
| 21 Jun, 2018 | Under contract | $465,000 | MRED MLS |
| 1 Jun, 2018 | Listed for sale | $465,000 | MRED MLS |
Room Specifics
Total Bedrooms: 4
Bedrooms Above Ground: 4
Bedrooms Below Ground: 0
Dimensions: —
Floor Type: Carpet
Dimensions: —
Floor Type: Carpet
Dimensions: —
Floor Type: Carpet
Full Bathrooms: 5
Bathroom Amenities: Separate Shower,Double Sink
Bathroom in Basement: 1
Rooms: Eating Area,Den,Recreation Room,Game Room,Screened Porch
Basement Description: Finished,Crawl
Other Specifics
| 3 | |
| Concrete Perimeter | |
| Asphalt | |
| Deck | |
| Landscaped | |
| 95X295X103X100X302 | |
| Unfinished | |
| Full | |
| Vaulted/Cathedral Ceilings, Hardwood Floors, First Floor Bedroom, First Floor Laundry, First Floor Full Bath | |
| Range, Microwave, Dishwasher, Refrigerator, Bar Fridge, Washer, Dryer | |
| Not in DB | |
| — | |
| — | |
| — | |
| Wood Burning, Gas Log |
Tax History
| Year | Property Taxes |
|---|---|
| 2018 | $12,948 |
Contact Agent
Nearby Similar Homes
Nearby Sold Comparables
Contact Agent
Listing Provided By
Berkshire Hathaway HomeServices Starck Real Estate








