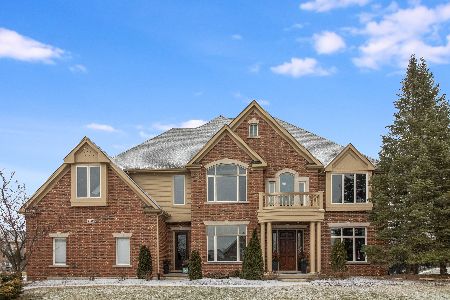4120 Prairie Crossing Drive, St Charles, Illinois 60175
$737,000
|
Sold
|
|
| Status: | Closed |
| Sqft: | 3,791 |
| Cost/Sqft: | $194 |
| Beds: | 4 |
| Baths: | 5 |
| Year Built: | 2005 |
| Property Taxes: | $16,222 |
| Days On Market: | 2794 |
| Lot Size: | 0,55 |
Description
Sensational custom home built by John Hall in Rivers Edge for an incredible value! Incomparable quality, amenities & exceptional millwork including 7" baseboard moldings & solid wood doors! Gorgeous HW floors, 2 story family rm w/stone fireplace & large windows that fill the home w/tons of bright, warm lighting! Large gourmet kitchen w/ultra high-end apps, spacious eating area & access to the screened porch. 1st floor mudrm w/built-ins & service door adjacent to an oversized laundry room. The 2nd level offers HW floors thru-out & a grand master suite w/a tray ceiling, lux bath w/huge (double) full body spray shower, exercise rm & expansive walk-in closet. NEWLY finished basement w/GORGEOUS, professional grade bar, granite counters, ice maker, beverage fridge & kegerator... Full bath, exercise rm (or potential bedrm), bonus area & a great REC space w/beamed ceiling that's IDEAL for entertaining. NEW, IN-GROUND POOL, paver patio & fire pit area (gas starter), walk to high school & more!
Property Specifics
| Single Family | |
| — | |
| Traditional | |
| 2005 | |
| Full | |
| CUSTOM | |
| No | |
| 0.55 |
| Kane | |
| Rivers Edge | |
| 642 / Annual | |
| Other | |
| Public | |
| Public Sewer | |
| 09979793 | |
| 0915103003 |
Nearby Schools
| NAME: | DISTRICT: | DISTANCE: | |
|---|---|---|---|
|
Grade School
Wild Rose Elementary School |
303 | — | |
|
High School
St Charles North High School |
303 | Not in DB | |
Property History
| DATE: | EVENT: | PRICE: | SOURCE: |
|---|---|---|---|
| 12 Jul, 2018 | Sold | $737,000 | MRED MLS |
| 11 Jun, 2018 | Under contract | $734,900 | MRED MLS |
| 9 Jun, 2018 | Listed for sale | $734,900 | MRED MLS |
Room Specifics
Total Bedrooms: 4
Bedrooms Above Ground: 4
Bedrooms Below Ground: 0
Dimensions: —
Floor Type: Hardwood
Dimensions: —
Floor Type: Hardwood
Dimensions: —
Floor Type: Hardwood
Full Bathrooms: 5
Bathroom Amenities: Whirlpool,Separate Shower,Double Sink,Full Body Spray Shower,Double Shower
Bathroom in Basement: 1
Rooms: Den,Eating Area,Exercise Room,Screened Porch,Bonus Room,Recreation Room
Basement Description: Finished
Other Specifics
| 3 | |
| Concrete Perimeter | |
| Asphalt,Side Drive | |
| Patio, Porch Screened, In Ground Pool | |
| Fenced Yard,Landscaped | |
| 125X200X126X186 | |
| — | |
| Full | |
| Vaulted/Cathedral Ceilings, Bar-Wet, Hardwood Floors, First Floor Laundry | |
| Double Oven, Microwave, Dishwasher, Refrigerator, Washer, Dryer, Disposal, Stainless Steel Appliance(s), Wine Refrigerator, Range Hood | |
| Not in DB | |
| Sidewalks, Street Lights, Street Paved | |
| — | |
| — | |
| Gas Starter |
Tax History
| Year | Property Taxes |
|---|---|
| 2018 | $16,222 |
Contact Agent
Nearby Sold Comparables
Contact Agent
Listing Provided By
Coldwell Banker Residential





