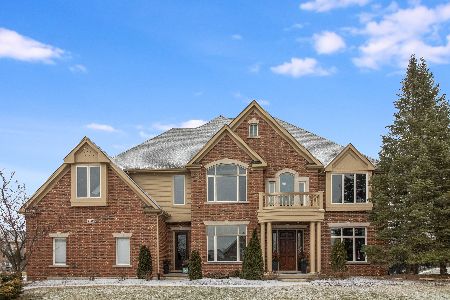4140 Prairie Crossing Drive, St Charles, Illinois 60175
$687,000
|
Sold
|
|
| Status: | Closed |
| Sqft: | 4,950 |
| Cost/Sqft: | $146 |
| Beds: | 4 |
| Baths: | 6 |
| Year Built: | 2003 |
| Property Taxes: | $19,079 |
| Days On Market: | 2673 |
| Lot Size: | 0,60 |
Description
Gorgeous upscale Brick Georgian w 4950SF abve grade plus a full fnshd deep pour bmt! 10ft 1stflr & 9ft 2ndflr ceilngs, radiant heatd flrs in 3.5 c gar, in gourmet kit & in bmt! Smart hm automation, Audio Sys, tray ceilings, luxry millwrk & lightng pkg t/o, 2 staircases, butlrs servc bar & pantry. Beaut Cherry & Granite island kit. Mstr ste has steam rm showr, whirlpl soaker, turret sitting rm & balcny. Traditionl plan progressed for today's multi-gen/work at home/lg fam faceted flex usages;2nd flr rec spce can be in-law ste w kit & adj bth can be 2 full bths. 1st flr ofc can be 5th BR w private full bth sep frm main lvl powdr rm. Fun BMT w FP, huge sound proof theatr rm, game rms, LR, wet bar, full bth, & xtraspce to finsh a 6th BR. Fencd yd w sprinklrs & paver patio w Firepit. Premier St Charles location- can't find a newr community so close to town(3.5 mi) Wlk to acclaimd St Chas North HS & adjacnt to ForestPresrv w 100+mi of bike pths. 15 mins to either Metra line. City water & sewr
Property Specifics
| Single Family | |
| — | |
| Colonial | |
| 2003 | |
| Full | |
| CUSTOM BY AUGUSTINE | |
| No | |
| 0.6 |
| Kane | |
| Rivers Edge | |
| 592 / Annual | |
| Insurance,Other | |
| Public | |
| Public Sewer | |
| 10103103 | |
| 0915103002 |
Nearby Schools
| NAME: | DISTRICT: | DISTANCE: | |
|---|---|---|---|
|
Grade School
Wild Rose Elementary School |
303 | — | |
|
Middle School
Wredling Middle School |
303 | Not in DB | |
|
High School
St Charles North High School |
303 | Not in DB | |
Property History
| DATE: | EVENT: | PRICE: | SOURCE: |
|---|---|---|---|
| 11 Jun, 2019 | Sold | $687,000 | MRED MLS |
| 28 Apr, 2019 | Under contract | $724,000 | MRED MLS |
| 8 Oct, 2018 | Listed for sale | $724,000 | MRED MLS |
| 23 May, 2022 | Sold | $735,000 | MRED MLS |
| 11 Mar, 2022 | Under contract | $750,000 | MRED MLS |
| 1 Mar, 2022 | Listed for sale | $750,000 | MRED MLS |
Room Specifics
Total Bedrooms: 4
Bedrooms Above Ground: 4
Bedrooms Below Ground: 0
Dimensions: —
Floor Type: Carpet
Dimensions: —
Floor Type: Carpet
Dimensions: —
Floor Type: Carpet
Full Bathrooms: 6
Bathroom Amenities: Whirlpool,Separate Shower,Steam Shower,Double Sink,Garden Tub
Bathroom in Basement: 1
Rooms: Recreation Room,Sitting Room,Balcony/Porch/Lanai,Mud Room,Theatre Room,Recreation Room,Breakfast Room,Foyer,Game Room,Play Room
Basement Description: Finished
Other Specifics
| 3.5 | |
| Concrete Perimeter | |
| Asphalt | |
| — | |
| Fenced Yard | |
| 132X178X130X194 | |
| Unfinished | |
| Full | |
| Vaulted/Cathedral Ceilings, Bar-Wet, Hardwood Floors, Heated Floors, Second Floor Laundry | |
| Double Oven, Microwave, Dishwasher, Refrigerator, Washer, Dryer, Disposal, Wine Refrigerator, Cooktop, Range Hood | |
| Not in DB | |
| Sidewalks, Street Lights, Street Paved | |
| — | |
| — | |
| Wood Burning, Attached Fireplace Doors/Screen, Gas Starter |
Tax History
| Year | Property Taxes |
|---|---|
| 2019 | $19,079 |
| 2022 | $19,271 |
Contact Agent
Nearby Sold Comparables
Contact Agent
Listing Provided By
KORE Properties





