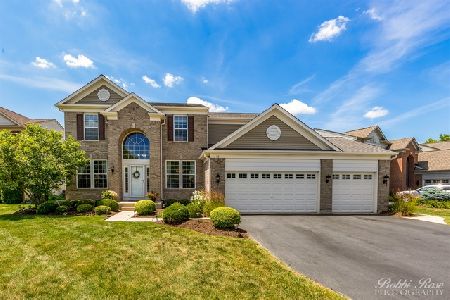661 Tuscany Drive, Algonquin, Illinois 60102
$345,000
|
Sold
|
|
| Status: | Closed |
| Sqft: | 2,563 |
| Cost/Sqft: | $140 |
| Beds: | 4 |
| Baths: | 3 |
| Year Built: | 2005 |
| Property Taxes: | $8,914 |
| Days On Market: | 2773 |
| Lot Size: | 0,21 |
Description
Impressive Sterling model in one of the nicest settings in Manchester Lakes. Beautiful views of the pond, and gorgeous professional landscaping make this home a true oasis. Check out the drone footage of the beautiful greenspace and lake view. This home features an expanded family room with fireplace, wired for surround sound. The kitchen features 42" maple cabinets, granite countertops with travertine subway tiled backsplash, all stainless steel appliances. Hardwood flooring. You will find vaulted ceilings in the master bedroom and master bathroom. The master bathroom just went through a spa-like transformation. Statuario quartz vanity tops, Rohl faucets, Victoria & Albert free standing tub, porcelain floor tile, upgraded shower with frameless door and Custom made mirrors, framed in reclaimed wood from a Kentucky horse barn! Whole house water filter, basement rough-in, epoxy coated garage floors, brick paver patio, and so much more!! Close to D158 Schools, Shopping, I-90.
Property Specifics
| Single Family | |
| — | |
| — | |
| 2005 | |
| Full | |
| STERLING | |
| No | |
| 0.21 |
| Mc Henry | |
| — | |
| 165 / Quarterly | |
| Other | |
| Public | |
| Public Sewer | |
| 09995927 | |
| 1835226013 |
Nearby Schools
| NAME: | DISTRICT: | DISTANCE: | |
|---|---|---|---|
|
Grade School
Conley Elementary School |
158 | — | |
|
Middle School
Heineman Middle School |
158 | Not in DB | |
|
High School
Huntley High School |
158 | Not in DB | |
Property History
| DATE: | EVENT: | PRICE: | SOURCE: |
|---|---|---|---|
| 14 Sep, 2018 | Sold | $345,000 | MRED MLS |
| 25 Aug, 2018 | Under contract | $359,900 | MRED MLS |
| 28 Jun, 2018 | Listed for sale | $359,900 | MRED MLS |
Room Specifics
Total Bedrooms: 4
Bedrooms Above Ground: 4
Bedrooms Below Ground: 0
Dimensions: —
Floor Type: Carpet
Dimensions: —
Floor Type: Carpet
Dimensions: —
Floor Type: Carpet
Full Bathrooms: 3
Bathroom Amenities: —
Bathroom in Basement: 0
Rooms: Eating Area,Office
Basement Description: Unfinished
Other Specifics
| 2 | |
| — | |
| — | |
| — | |
| Landscaped,Pond(s),Water View | |
| 62X140X88X122 | |
| — | |
| Full | |
| Vaulted/Cathedral Ceilings, Bar-Dry, Hardwood Floors, First Floor Laundry | |
| Range, Microwave, Dishwasher, Refrigerator, Washer, Dryer, Disposal, Stainless Steel Appliance(s) | |
| Not in DB | |
| — | |
| — | |
| — | |
| — |
Tax History
| Year | Property Taxes |
|---|---|
| 2018 | $8,914 |
Contact Agent
Nearby Similar Homes
Nearby Sold Comparables
Contact Agent
Listing Provided By
Keller Williams Success Realty







