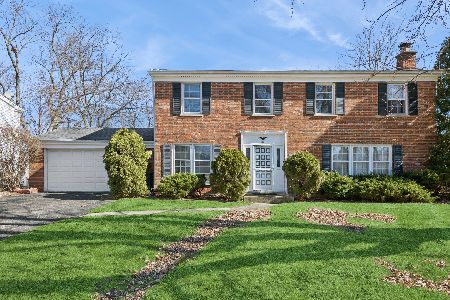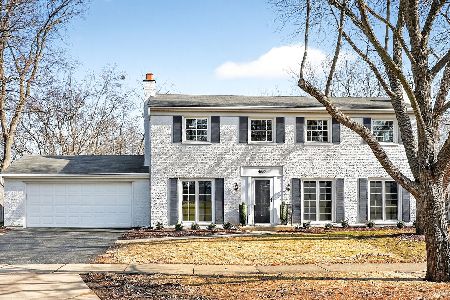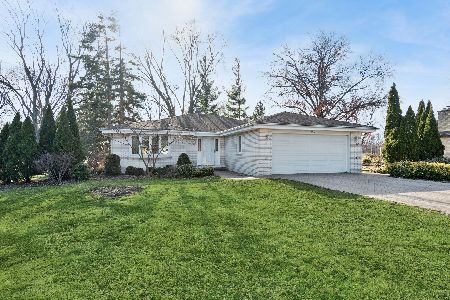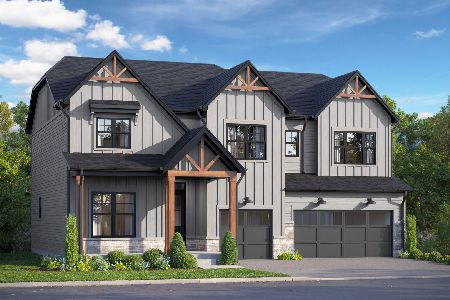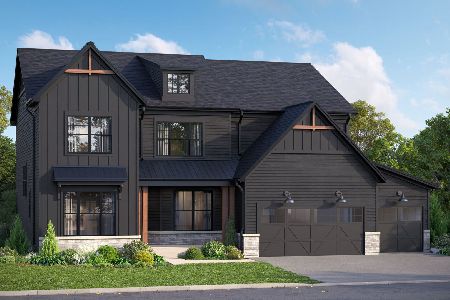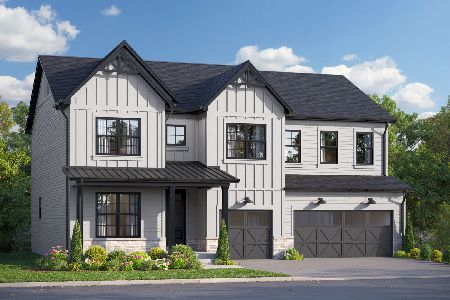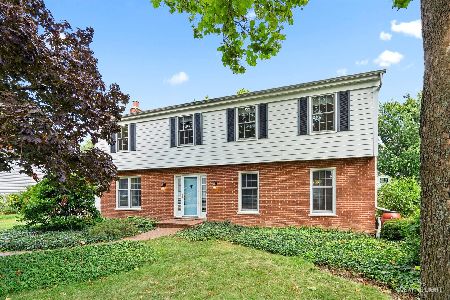4123 End Road, Downers Grove, Illinois 60515
$400,000
|
Sold
|
|
| Status: | Closed |
| Sqft: | 2,672 |
| Cost/Sqft: | $148 |
| Beds: | 4 |
| Baths: | 2 |
| Year Built: | 1971 |
| Property Taxes: | $7,074 |
| Days On Market: | 1252 |
| Lot Size: | 0,24 |
Description
You will absolutely love all the space in this Larger-Than-It-Looks split level home with sub-basement. Original owners have put so much love and care into this North Downers Grove property with quality selections throughout the years. Great opportunity to add your modernizing touches in a home with great bones & all big ticket items taken care of: HVAC 10 yrs, roof 12 yrs, new 2022 humidifier, newer Marvin windows. The Bradford & Kent kitchen addition adds a sunny eat-in area off the back of the home, overlooking a large fenced in backyard & patio. Plus, the bonus 9x7 mudroom off the garage is a must-have for laundry, and additional pantry/coat closet. Three bedrooms upstairs with hardwood under the carpet and one large bedroom off of the family room in the lower level. Roomy enough to add a shower to the half-bathroom if desired! The sub-basement is the perfect workshop area with plenty of storage or can easily be finished to add even another hangout, playroom or office. Shelves & workbench will stay with the home. Longmeadow is an active neighborhood that feeds into Award-winning Highland grade school, Herrick and DG North.
Property Specifics
| Single Family | |
| — | |
| — | |
| 1971 | |
| — | |
| — | |
| No | |
| 0.24 |
| Du Page | |
| — | |
| — / Not Applicable | |
| — | |
| — | |
| — | |
| 11639149 | |
| 0904106015 |
Nearby Schools
| NAME: | DISTRICT: | DISTANCE: | |
|---|---|---|---|
|
Grade School
Highland Elementary School |
58 | — | |
|
Middle School
Herrick Middle School |
58 | Not in DB | |
|
High School
North High School |
99 | Not in DB | |
Property History
| DATE: | EVENT: | PRICE: | SOURCE: |
|---|---|---|---|
| 1 Dec, 2022 | Sold | $400,000 | MRED MLS |
| 25 Oct, 2022 | Under contract | $394,900 | MRED MLS |
| 27 Sep, 2022 | Listed for sale | $394,900 | MRED MLS |
| 16 May, 2025 | Sold | $550,000 | MRED MLS |
| 22 Apr, 2025 | Under contract | $599,900 | MRED MLS |
| 15 Apr, 2025 | Listed for sale | $599,900 | MRED MLS |
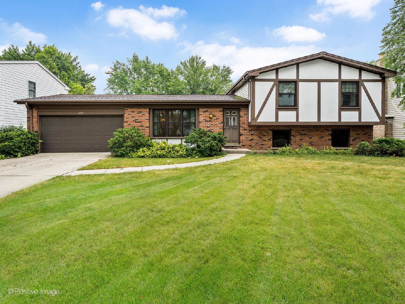
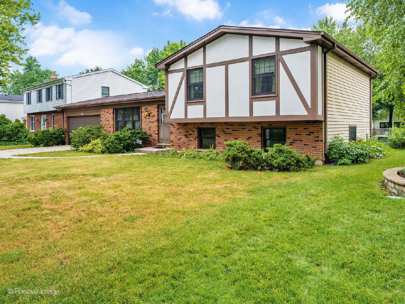
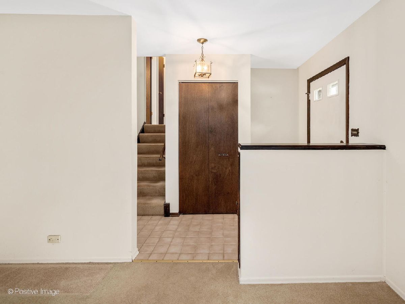
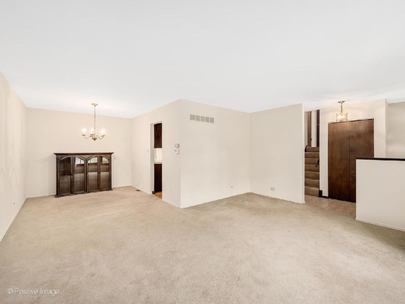
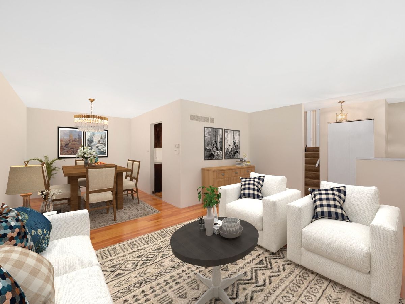
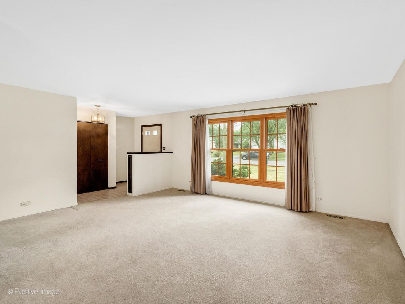
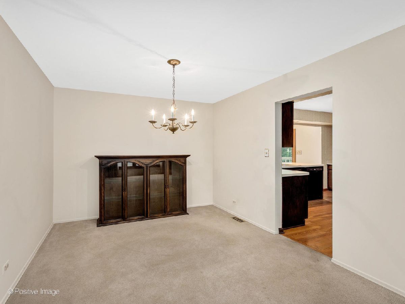
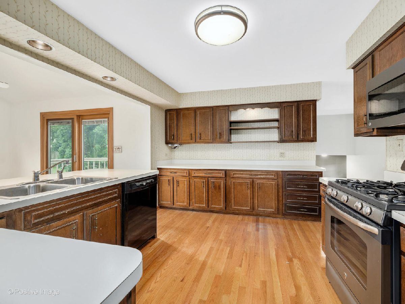
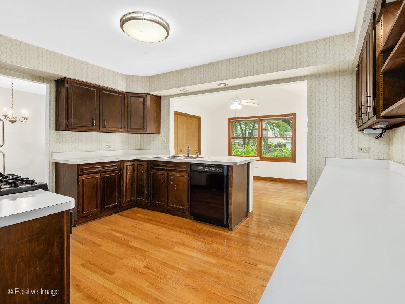
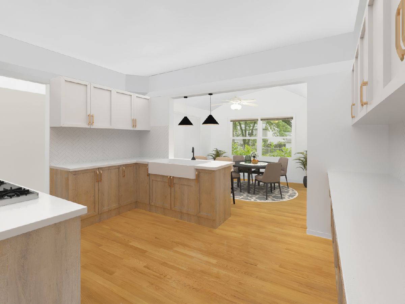
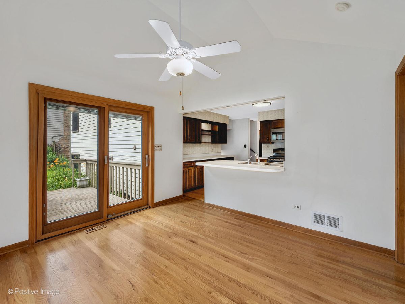
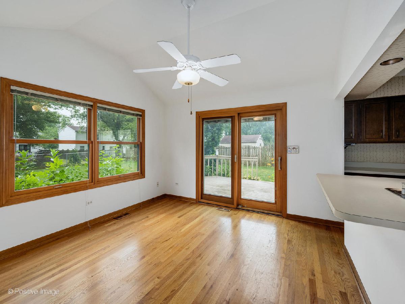
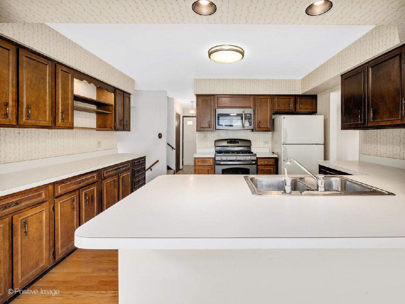
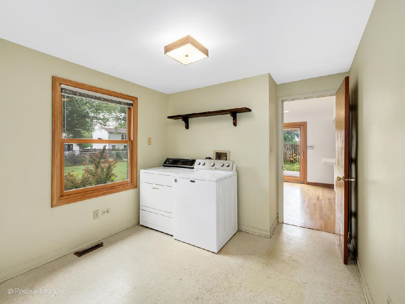
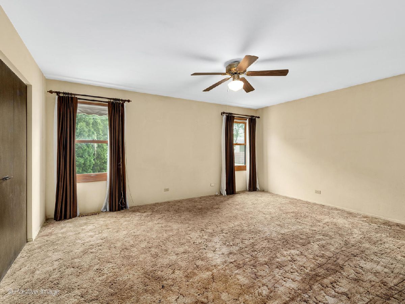
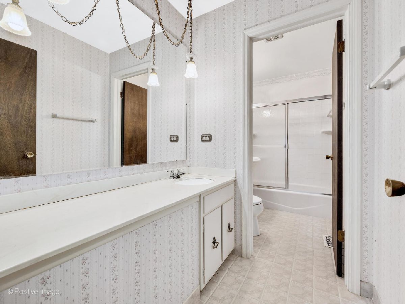
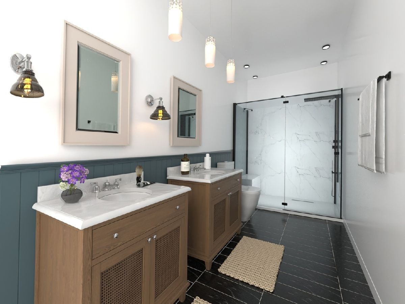
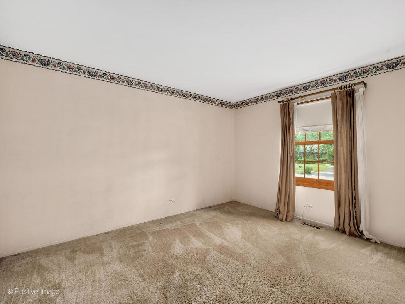
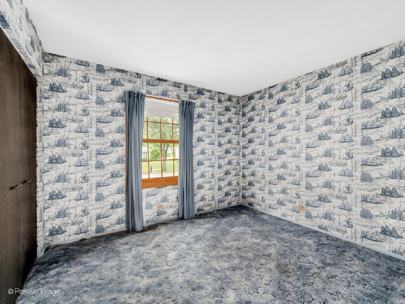
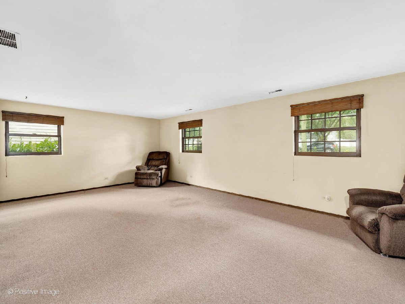
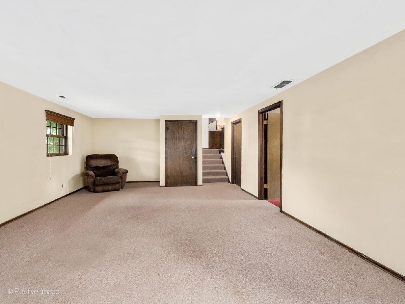
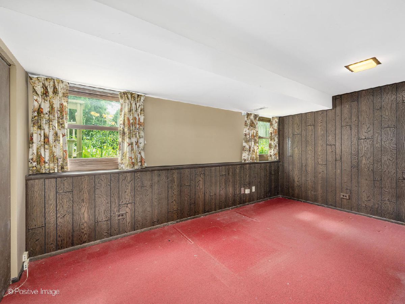
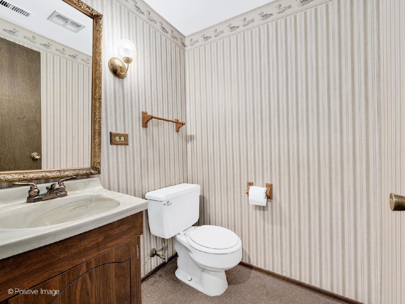
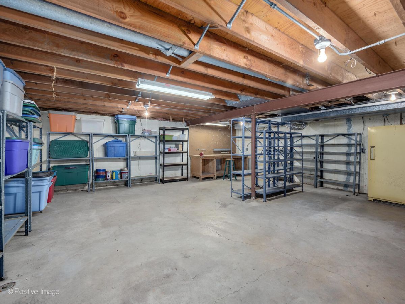
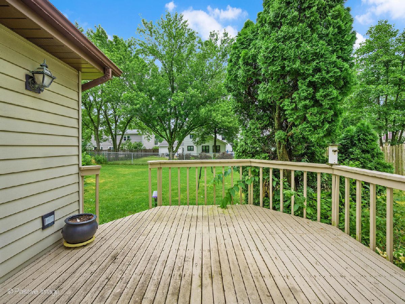
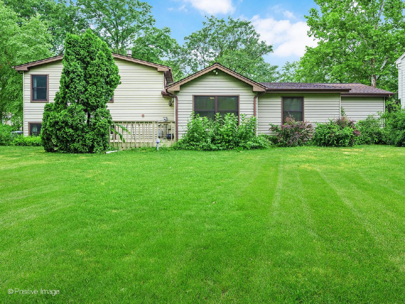
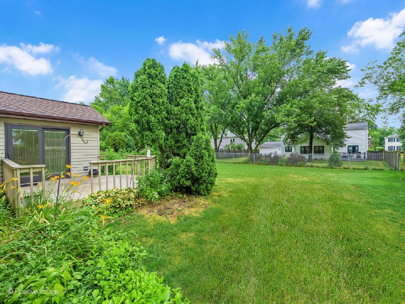
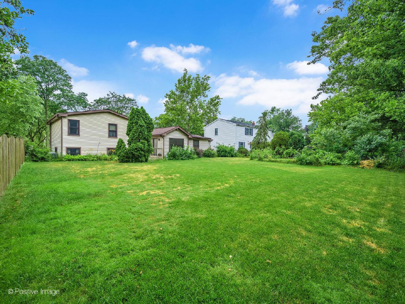
Room Specifics
Total Bedrooms: 4
Bedrooms Above Ground: 4
Bedrooms Below Ground: 0
Dimensions: —
Floor Type: —
Dimensions: —
Floor Type: —
Dimensions: —
Floor Type: —
Full Bathrooms: 2
Bathroom Amenities: —
Bathroom in Basement: 0
Rooms: —
Basement Description: Unfinished
Other Specifics
| 2 | |
| — | |
| — | |
| — | |
| — | |
| 80X131 | |
| — | |
| — | |
| — | |
| — | |
| Not in DB | |
| — | |
| — | |
| — | |
| — |
Tax History
| Year | Property Taxes |
|---|---|
| 2022 | $7,074 |
| 2025 | $8,155 |
Contact Agent
Nearby Similar Homes
Nearby Sold Comparables
Contact Agent
Listing Provided By
DPG RE Corp.

