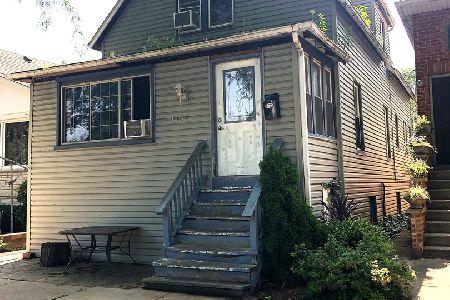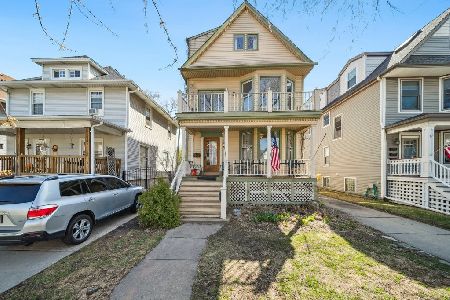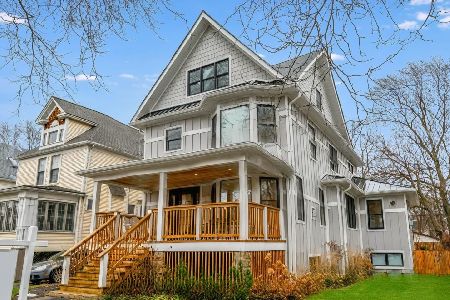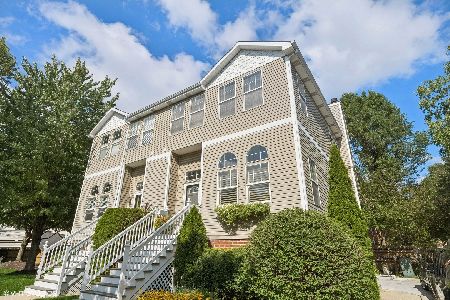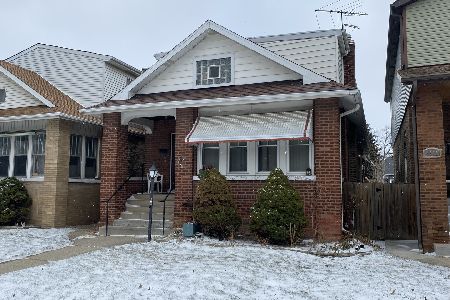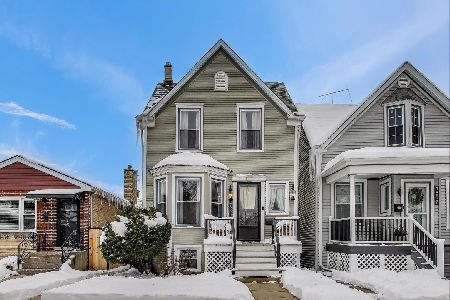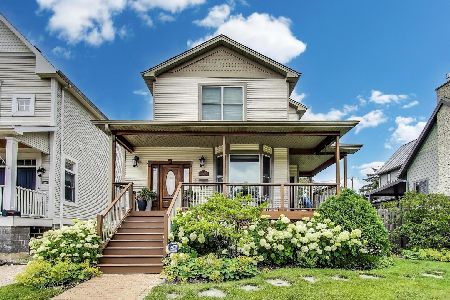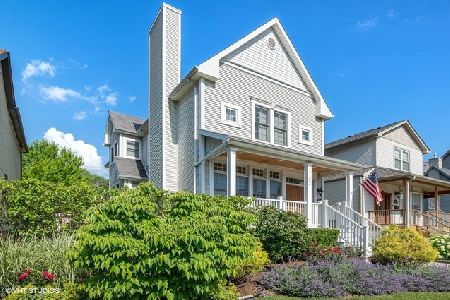4124 Kenneth Avenue, Irving Park, Chicago, Illinois 60641
$815,000
|
Sold
|
|
| Status: | Closed |
| Sqft: | 3,500 |
| Cost/Sqft: | $243 |
| Beds: | 4 |
| Baths: | 4 |
| Year Built: | 2003 |
| Property Taxes: | $11,590 |
| Days On Market: | 1560 |
| Lot Size: | 0,07 |
Description
RARE DOUBLE LOT home in Old Irving Park! Beautiful home with a charming covered wrap around porch and a WALKOUT basement. It's the best of both worlds - conveniences of the city combined with the charm of the suburbs. Built in 2003 and has had only 1 owner. Many recent updates throughout the home include refinished hardwood floors on 1st and 2nd floor as well as paint throughout to much to list. The main floor has 9ft ceilings with crown molding and wainscoting. Large beautiful windows provide an abundance of natural light throughout the home. The kitchen includes white custom shaker cabinets with Viking stainless steel appliances, granite countertops, marble backsplash, a large pantry, and great table space which is open to the family room with a gas fireplace. Large sliding glass doors from the family room lead you out to an enormous deck which steps down to a flagstone patio and a huge landscaped backyard, a rare find in Chicago! The 4 large above grade bedrooms all have walk-in closets equipped with California Closets systems. Primary bedroom features a full bath with double sinks, separate tub and shower, walk in closet and balcony. Lower level/recreation area is finished with built ins, new carpet, full bath, plenty of storage, and a walk in vestibule area(12x6) that walks out to the back yard! Property has quality finishes throughout, 2 A/C units, new tear off roof (2017), sump pump/drain tile, professionally landscaped and more. Several storage areas: attic in home and garage attic with pull down stairs. Storage area/crawl space (10x11x4) and closets in lower level. Walk to Starbucks, Backlot, Old Irving Brewing Co., Eris Brewery & Cider house, Kolmar Park, the Blue line, level 1+ Belding Elementary District and DISNEY II Magnet school. Minutes from the 90/94 expressway and Independence/ Portage Park and Farmer's Market & more.
Property Specifics
| Single Family | |
| — | |
| Victorian | |
| 2003 | |
| Full | |
| — | |
| No | |
| 0.07 |
| Cook | |
| — | |
| — / Not Applicable | |
| None | |
| Lake Michigan | |
| Public Sewer | |
| 11250835 | |
| 13153190480000 |
Property History
| DATE: | EVENT: | PRICE: | SOURCE: |
|---|---|---|---|
| 15 Dec, 2021 | Sold | $815,000 | MRED MLS |
| 4 Nov, 2021 | Under contract | $850,000 | MRED MLS |
| 20 Oct, 2021 | Listed for sale | $850,000 | MRED MLS |
| 10 Oct, 2025 | Sold | $1,010,000 | MRED MLS |
| 12 Aug, 2025 | Under contract | $1,000,000 | MRED MLS |
| 6 Aug, 2025 | Listed for sale | $1,000,000 | MRED MLS |
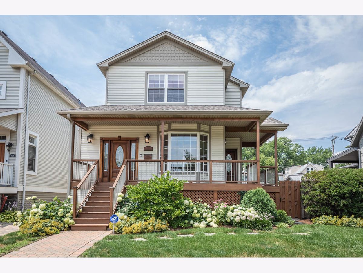
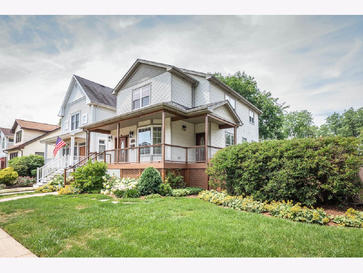
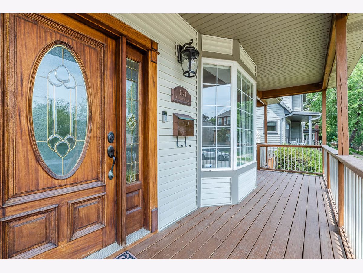
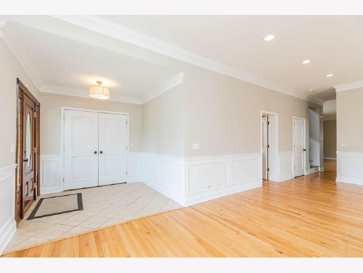
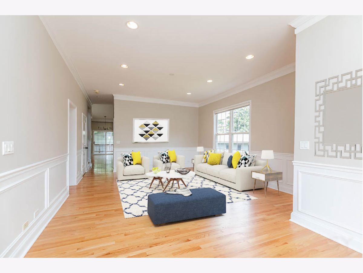
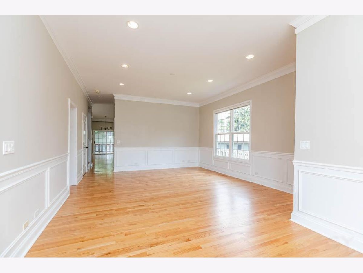
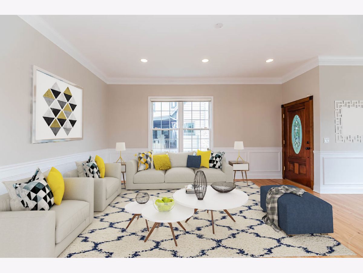
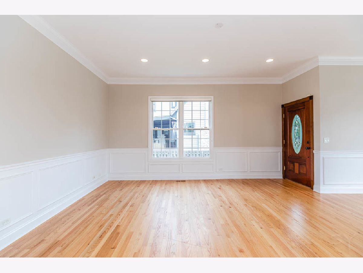
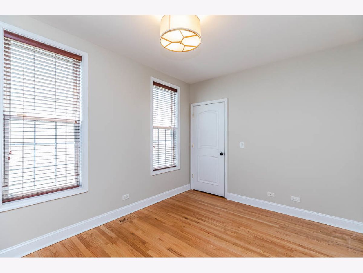
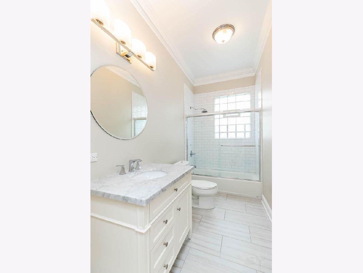
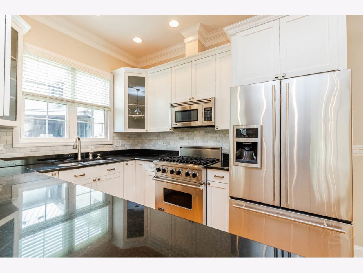
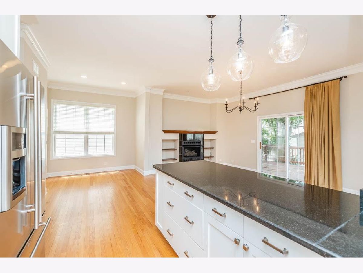
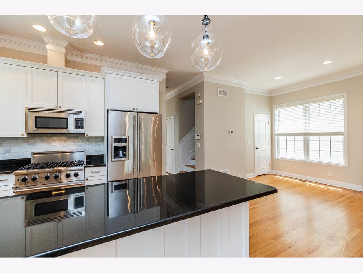
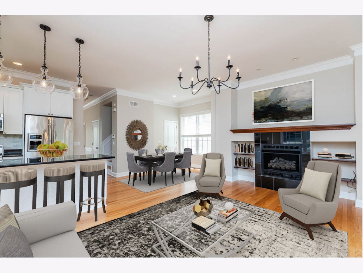
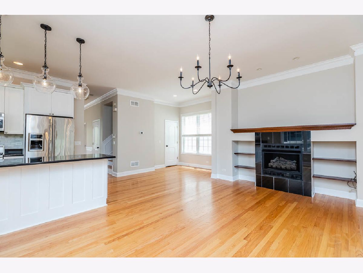
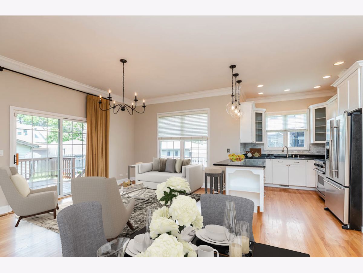
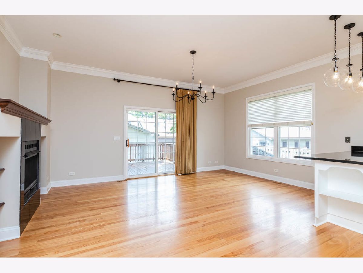
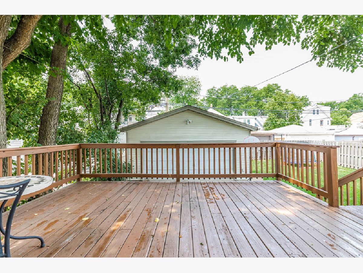
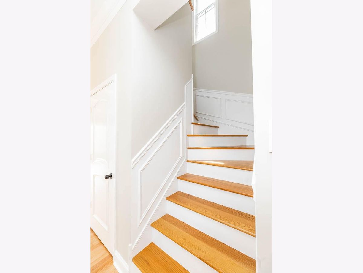
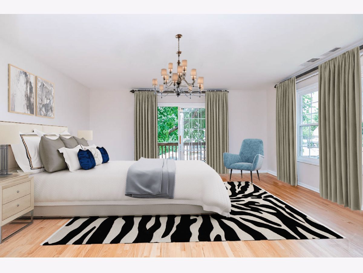
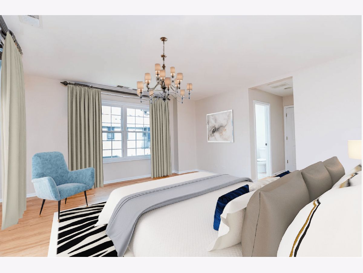
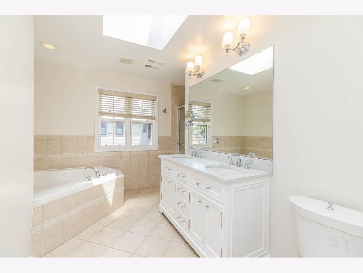
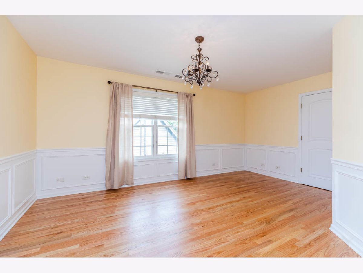
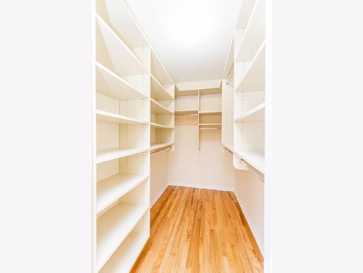
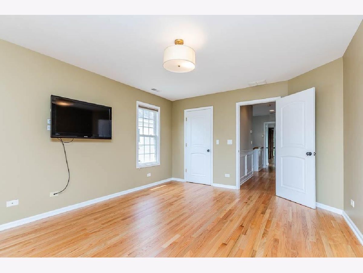
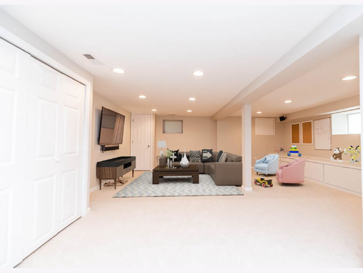
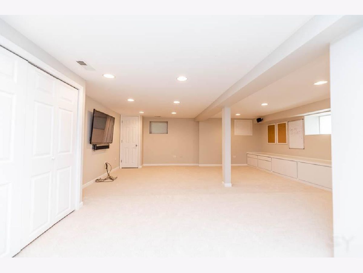
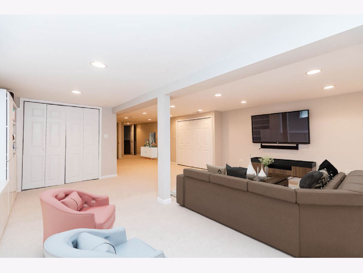
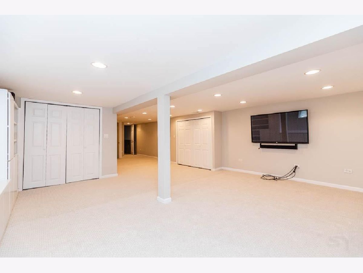
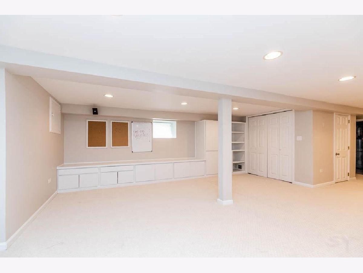
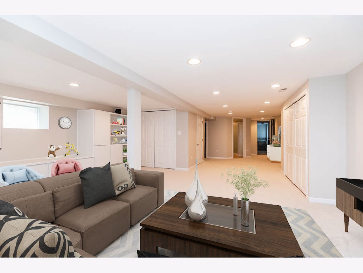
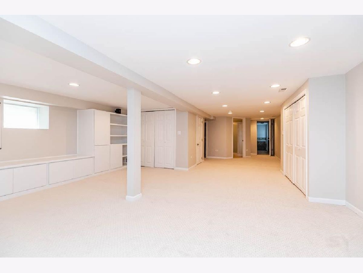
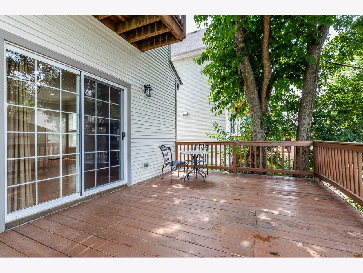
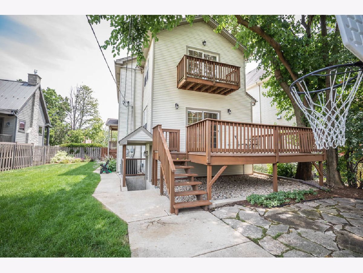
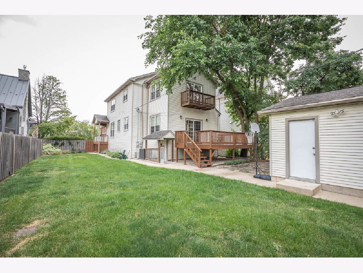
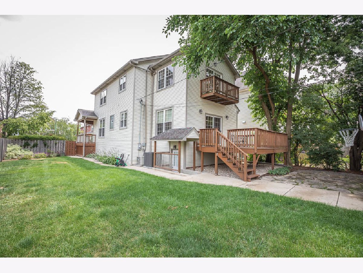
Room Specifics
Total Bedrooms: 4
Bedrooms Above Ground: 4
Bedrooms Below Ground: 0
Dimensions: —
Floor Type: Hardwood
Dimensions: —
Floor Type: Hardwood
Dimensions: —
Floor Type: Hardwood
Full Bathrooms: 4
Bathroom Amenities: Separate Shower
Bathroom in Basement: 1
Rooms: Balcony/Porch/Lanai,Recreation Room,Foyer,Deck
Basement Description: Finished,Exterior Access
Other Specifics
| 2 | |
| — | |
| Off Alley | |
| Balcony, Deck, Patio, Porch | |
| — | |
| 50X124 | |
| Pull Down Stair | |
| Full | |
| Skylight(s), Hardwood Floors, First Floor Bedroom, First Floor Full Bath, Built-in Features, Walk-In Closet(s), Bookcases, Ceilings - 9 Foot, Drapes/Blinds, Granite Counters | |
| Range, Microwave, Dishwasher, High End Refrigerator, Washer, Dryer, Disposal, Stainless Steel Appliance(s) | |
| Not in DB | |
| — | |
| — | |
| — | |
| Gas Log, Gas Starter |
Tax History
| Year | Property Taxes |
|---|---|
| 2021 | $11,590 |
| 2025 | $12,910 |
Contact Agent
Nearby Similar Homes
Nearby Sold Comparables
Contact Agent
Listing Provided By
Main Street Real Estate Group

