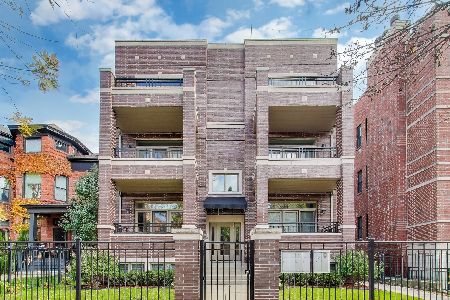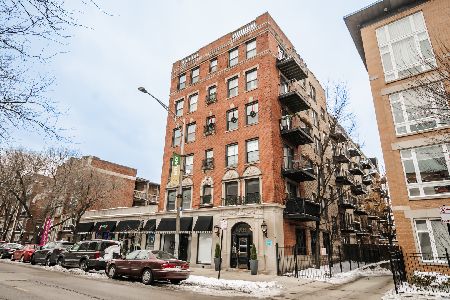4125 Kenmore Avenue, Uptown, Chicago, Illinois 60613
$336,000
|
Sold
|
|
| Status: | Closed |
| Sqft: | 0 |
| Cost/Sqft: | — |
| Beds: | 2 |
| Baths: | 2 |
| Year Built: | 2007 |
| Property Taxes: | $6,435 |
| Days On Market: | 2845 |
| Lot Size: | 0,00 |
Description
This beautiful, not your average high end garden, extra wide all brick building, 2 bed/2 bath condo boasts natural light, 14 Foot ceilings, a custom paint job, a great layout with a spacious living/dining room with sunny west exposure, hardwood floors in main areas, carpet in bedrooms, gas fireplace, crown molding, huge open kitchen features tons of cherry cabinets, stainless steel appliances, granite counters, breakfast bar, the master suite has 2 large his/her walk in closets & master bath completes the unit with a double vanity, a whirlpool tub, and steam sauna shower, access to large shared roof top deck, and 1 garage spot, private storage. Note this is NOT on EL side of Kenmore, also keep in mind the Redline stop is less that 4 blocks. Welcome home!
Property Specifics
| Condos/Townhomes | |
| 4 | |
| — | |
| 2007 | |
| None | |
| — | |
| No | |
| — |
| Cook | |
| — | |
| 165 / Monthly | |
| Water,Insurance,Exterior Maintenance,Lawn Care,Scavenger | |
| Lake Michigan | |
| Public Sewer | |
| 09915757 | |
| 14174040661002 |
Property History
| DATE: | EVENT: | PRICE: | SOURCE: |
|---|---|---|---|
| 21 Sep, 2007 | Sold | $334,000 | MRED MLS |
| 8 Sep, 2007 | Under contract | $335,000 | MRED MLS |
| — | Last price change | $349,900 | MRED MLS |
| 5 Mar, 2007 | Listed for sale | $349,900 | MRED MLS |
| 4 Jun, 2018 | Sold | $336,000 | MRED MLS |
| 29 Apr, 2018 | Under contract | $345,000 | MRED MLS |
| 13 Apr, 2018 | Listed for sale | $345,000 | MRED MLS |
| 4 May, 2021 | Sold | $363,000 | MRED MLS |
| 19 Apr, 2021 | Under contract | $375,000 | MRED MLS |
| 16 Apr, 2021 | Listed for sale | $375,000 | MRED MLS |
Room Specifics
Total Bedrooms: 2
Bedrooms Above Ground: 2
Bedrooms Below Ground: 0
Dimensions: —
Floor Type: Carpet
Full Bathrooms: 2
Bathroom Amenities: Whirlpool,Separate Shower,Steam Shower,Double Sink
Bathroom in Basement: 0
Rooms: No additional rooms
Basement Description: None
Other Specifics
| 1 | |
| Concrete Perimeter | |
| — | |
| Deck | |
| — | |
| COMMON | |
| — | |
| Full | |
| Hardwood Floors, Laundry Hook-Up in Unit, Storage | |
| Range, Microwave, Dishwasher, Refrigerator, Disposal | |
| Not in DB | |
| — | |
| — | |
| Storage | |
| Gas Starter |
Tax History
| Year | Property Taxes |
|---|---|
| 2018 | $6,435 |
| 2021 | $7,409 |
Contact Agent
Nearby Similar Homes
Nearby Sold Comparables
Contact Agent
Listing Provided By
@properties









