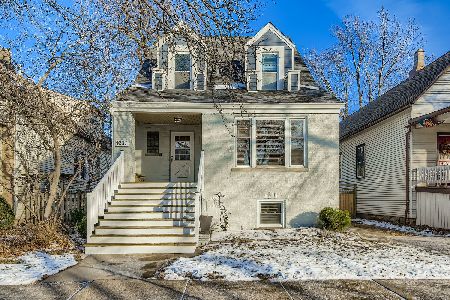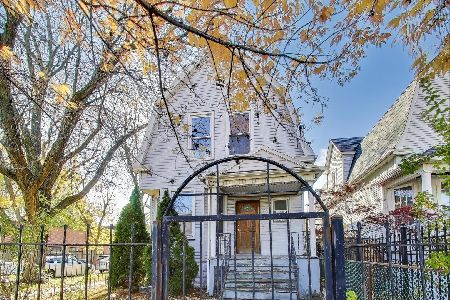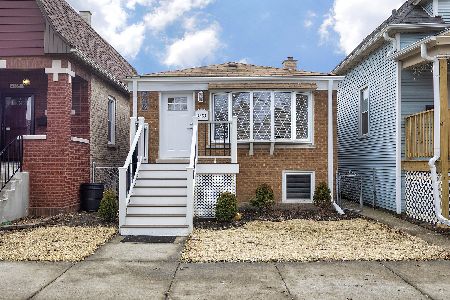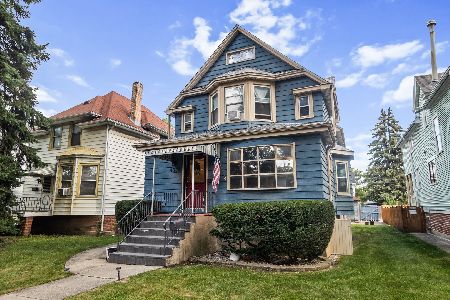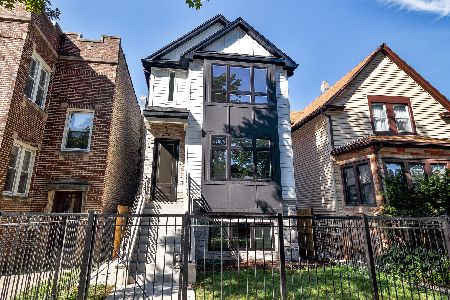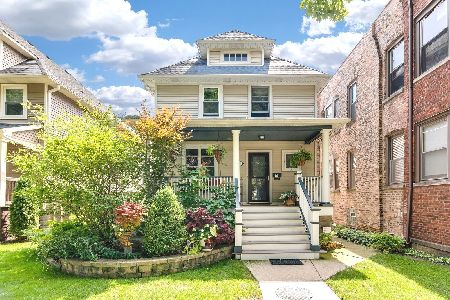4128 Harding Avenue, Irving Park, Chicago, Illinois 60618
$695,000
|
Sold
|
|
| Status: | Closed |
| Sqft: | 3,000 |
| Cost/Sqft: | $249 |
| Beds: | 4 |
| Baths: | 4 |
| Year Built: | 1911 |
| Property Taxes: | $6,933 |
| Days On Market: | 2863 |
| Lot Size: | 0,11 |
Description
5+ bed 3.5 bath home in prime location of OLD IRVING with great curb appeal! Four levels of bright and spacious living. Custom mill-work and fireplace in open living and dining areas. SS appliances with marble counters and shaker cabinets in kitchen. Large carpeted bedrooms on second floor with a large 4th bedroom/ bonus play room/office on third floor. 5th bedroom in basement with separate bath, laundry and rec room. Decks on the front and back of the house and a two car garage. Updates include new HVAC, Electrical, plumbing, paint, and landscaping. About .3 miles from Irving Park Blue Line and I90! HOME DOESN'T BACK TO PULASKI AVE.
Property Specifics
| Single Family | |
| — | |
| — | |
| 1911 | |
| Full | |
| — | |
| No | |
| 0.11 |
| Cook | |
| — | |
| 0 / Not Applicable | |
| None | |
| Lake Michigan | |
| Public Sewer | |
| 09899300 | |
| 13143170270000 |
Nearby Schools
| NAME: | DISTRICT: | DISTANCE: | |
|---|---|---|---|
|
Grade School
Belding Elementary School |
299 | — | |
|
Middle School
Belding Elementary School |
299 | Not in DB | |
|
Alternate Elementary School
Disney Elementary School Magnet |
— | Not in DB | |
|
Alternate Junior High School
Disney Elementary School Magnet |
— | Not in DB | |
Property History
| DATE: | EVENT: | PRICE: | SOURCE: |
|---|---|---|---|
| 15 Mar, 2016 | Sold | $650,000 | MRED MLS |
| 10 Feb, 2016 | Under contract | $675,000 | MRED MLS |
| 11 Jan, 2016 | Listed for sale | $675,000 | MRED MLS |
| 25 Jun, 2018 | Sold | $695,000 | MRED MLS |
| 26 Apr, 2018 | Under contract | $748,000 | MRED MLS |
| — | Last price change | $775,000 | MRED MLS |
| 29 Mar, 2018 | Listed for sale | $775,000 | MRED MLS |
Room Specifics
Total Bedrooms: 5
Bedrooms Above Ground: 4
Bedrooms Below Ground: 1
Dimensions: —
Floor Type: Carpet
Dimensions: —
Floor Type: Carpet
Dimensions: —
Floor Type: Carpet
Dimensions: —
Floor Type: —
Full Bathrooms: 4
Bathroom Amenities: —
Bathroom in Basement: 1
Rooms: Bedroom 5,Eating Area
Basement Description: Finished,Exterior Access
Other Specifics
| 2 | |
| Concrete Perimeter | |
| — | |
| Deck, Storms/Screens | |
| Fenced Yard | |
| 125X37 | |
| Finished | |
| Full | |
| Skylight(s), Hardwood Floors | |
| Range, Microwave, Dishwasher, Refrigerator, Washer, Dryer, Disposal, Stainless Steel Appliance(s) | |
| Not in DB | |
| Sidewalks, Street Lights, Street Paved | |
| — | |
| — | |
| — |
Tax History
| Year | Property Taxes |
|---|---|
| 2016 | $5,977 |
| 2018 | $6,933 |
Contact Agent
Nearby Similar Homes
Nearby Sold Comparables
Contact Agent
Listing Provided By
RE/MAX At Home

