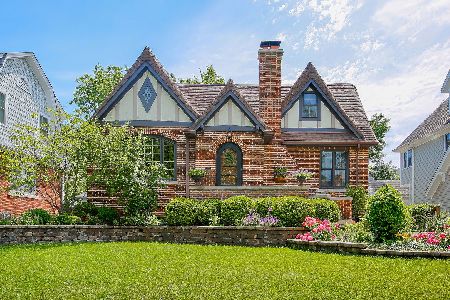4129 Rose Avenue, Western Springs, Illinois 60558
$1,127,500
|
Sold
|
|
| Status: | Closed |
| Sqft: | 2,637 |
| Cost/Sqft: | $413 |
| Beds: | 4 |
| Baths: | 5 |
| Year Built: | 2014 |
| Property Taxes: | $17,122 |
| Days On Market: | 1051 |
| Lot Size: | 0,00 |
Description
Picture-perfect luxury in Old Town. This 4 bed/4.1 bath newer build is beautiful and functional...with 3 levels of comfortable, custom living. Open concept first floor, with bright white kitchen open to spacious dining room and family room with cozy fireplace. A private office, generous mudroom and powder room complete the first floor. Four gracious bedrooms, 3 baths and laundry room on the second floor, including a high-celiing, light-filled primary suite. Wait til you see the bonus finished basement, with high ceilings, huge recreation room, full bath, and so much more. Radiant heat in basement and garage. Lush landscaping and a large custom patio distinguish this lovely home. Come and fall in love!
Property Specifics
| Single Family | |
| — | |
| — | |
| 2014 | |
| — | |
| — | |
| No | |
| — |
| Cook | |
| Old Town | |
| 0 / Not Applicable | |
| — | |
| — | |
| — | |
| 11733359 | |
| 18061310010000 |
Nearby Schools
| NAME: | DISTRICT: | DISTANCE: | |
|---|---|---|---|
|
Grade School
John Laidlaw Elementary School |
101 | — | |
|
Middle School
Mcclure Junior High School |
101 | Not in DB | |
|
High School
Lyons Twp High School |
204 | Not in DB | |
Property History
| DATE: | EVENT: | PRICE: | SOURCE: |
|---|---|---|---|
| 9 Oct, 2013 | Sold | $285,000 | MRED MLS |
| 25 Sep, 2013 | Under contract | $239,900 | MRED MLS |
| 28 Aug, 2013 | Listed for sale | $239,900 | MRED MLS |
| 16 Jun, 2023 | Sold | $1,127,500 | MRED MLS |
| 13 Mar, 2023 | Under contract | $1,089,000 | MRED MLS |
| 8 Mar, 2023 | Listed for sale | $1,089,000 | MRED MLS |
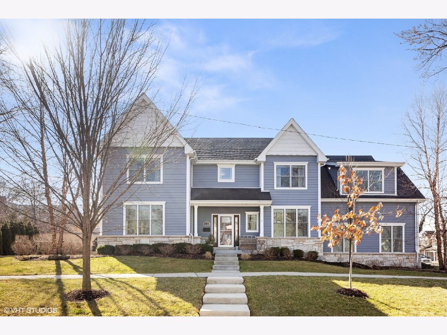
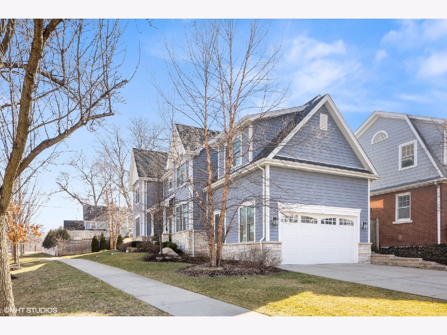
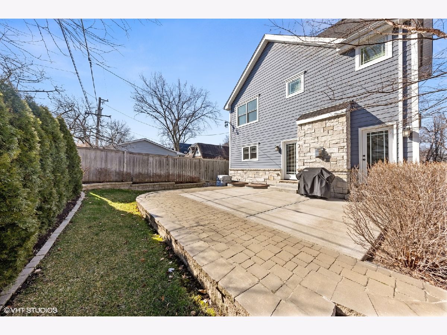
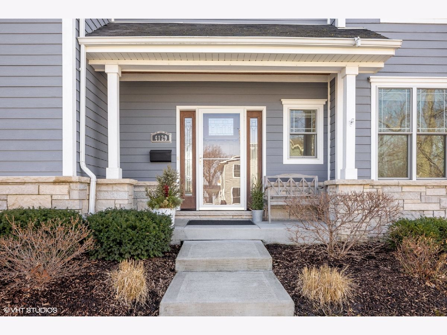
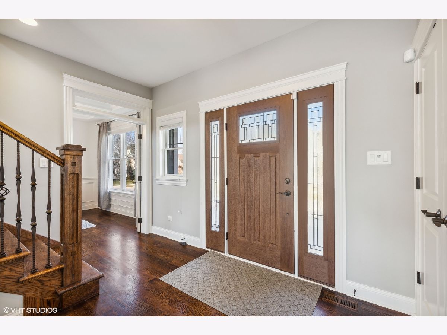
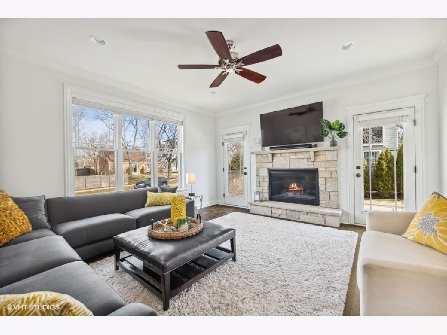
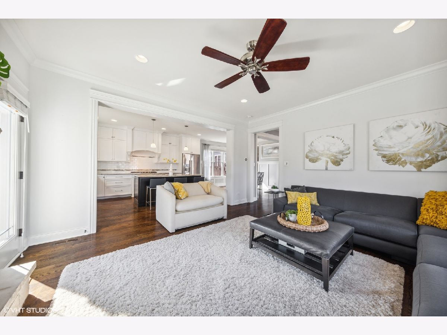
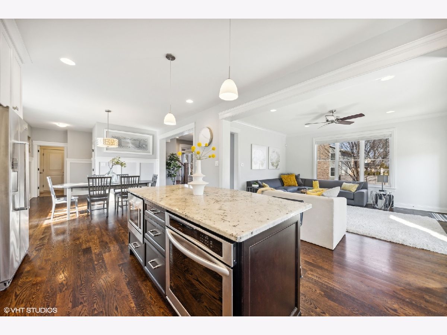
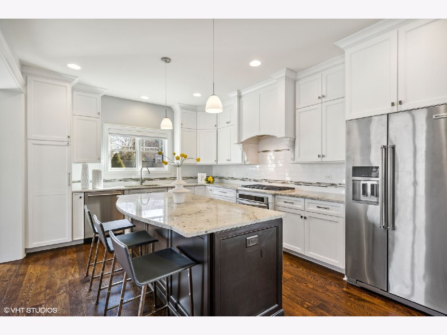
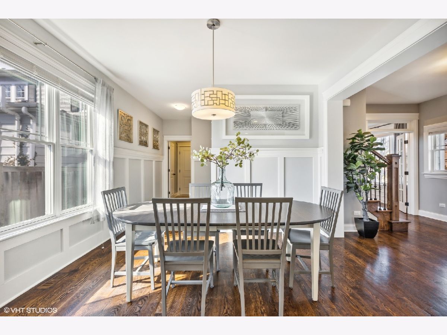
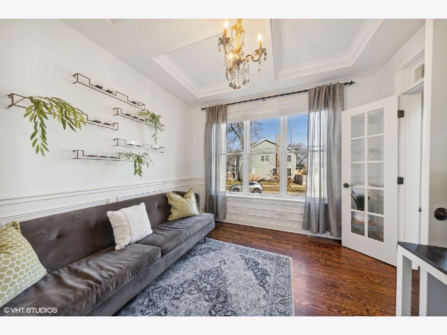
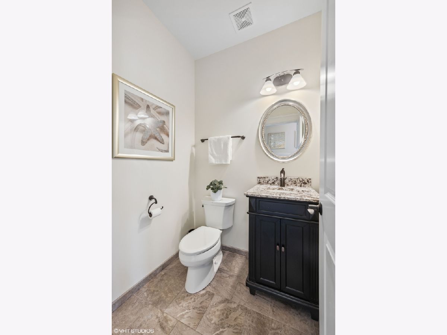
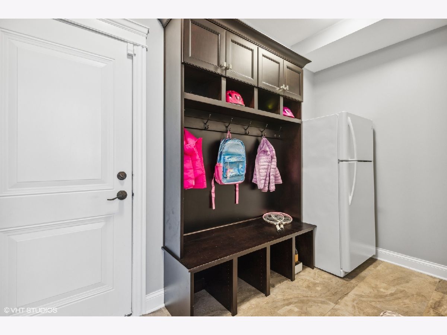
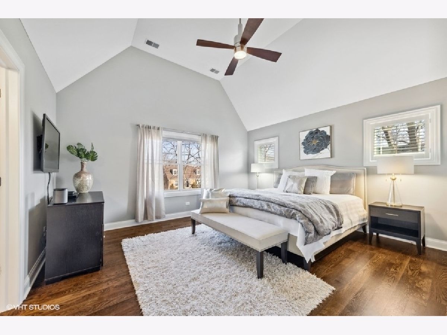
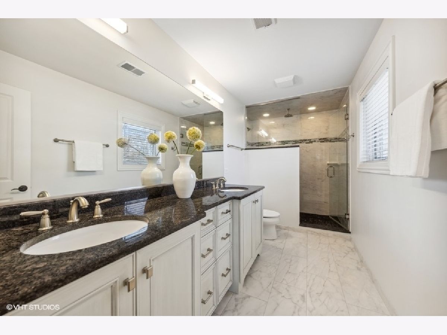
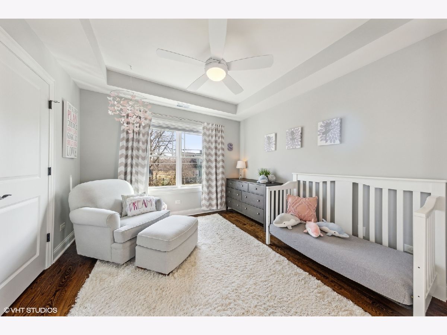
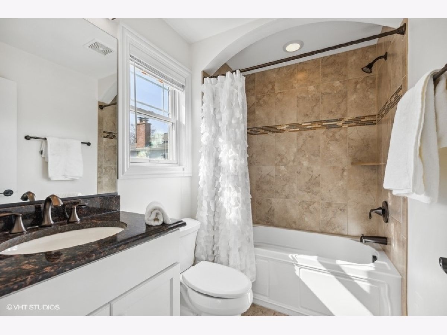
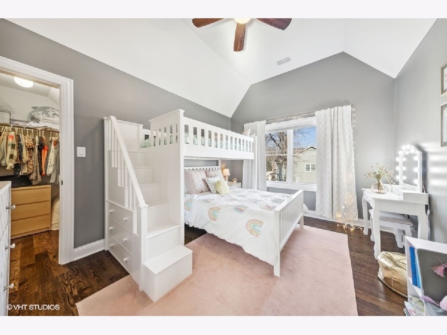
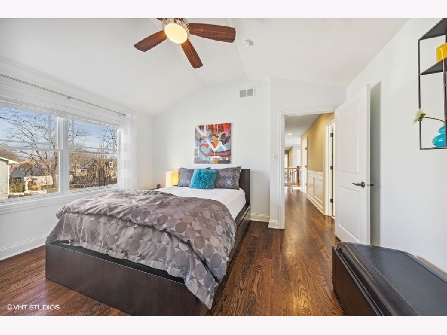
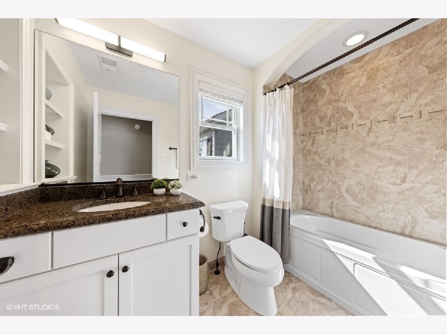
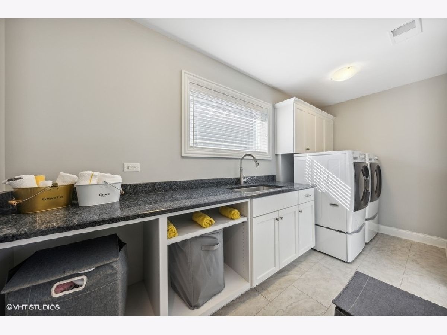
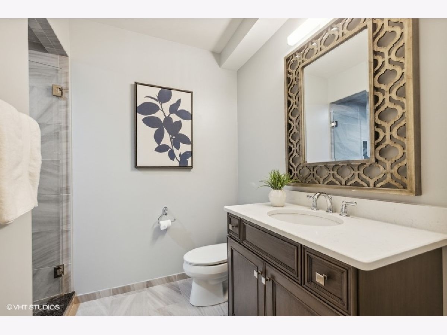
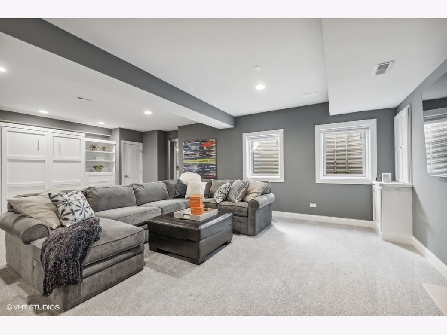
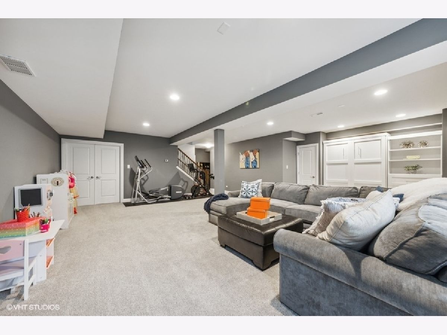
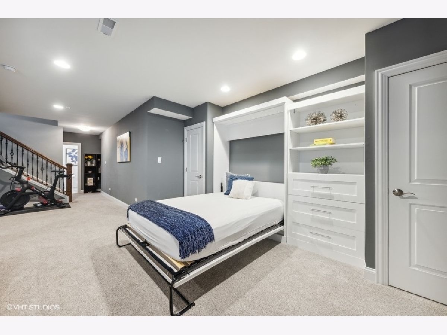
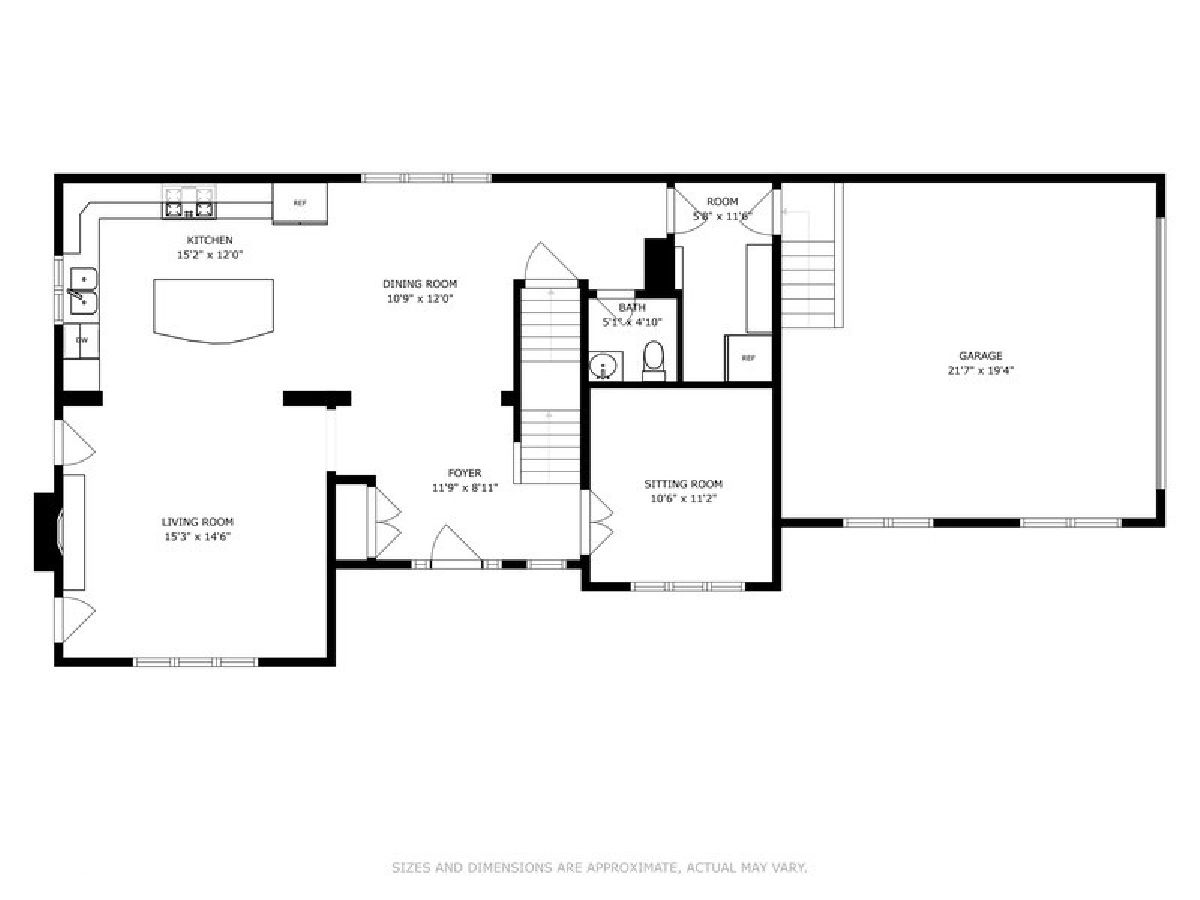
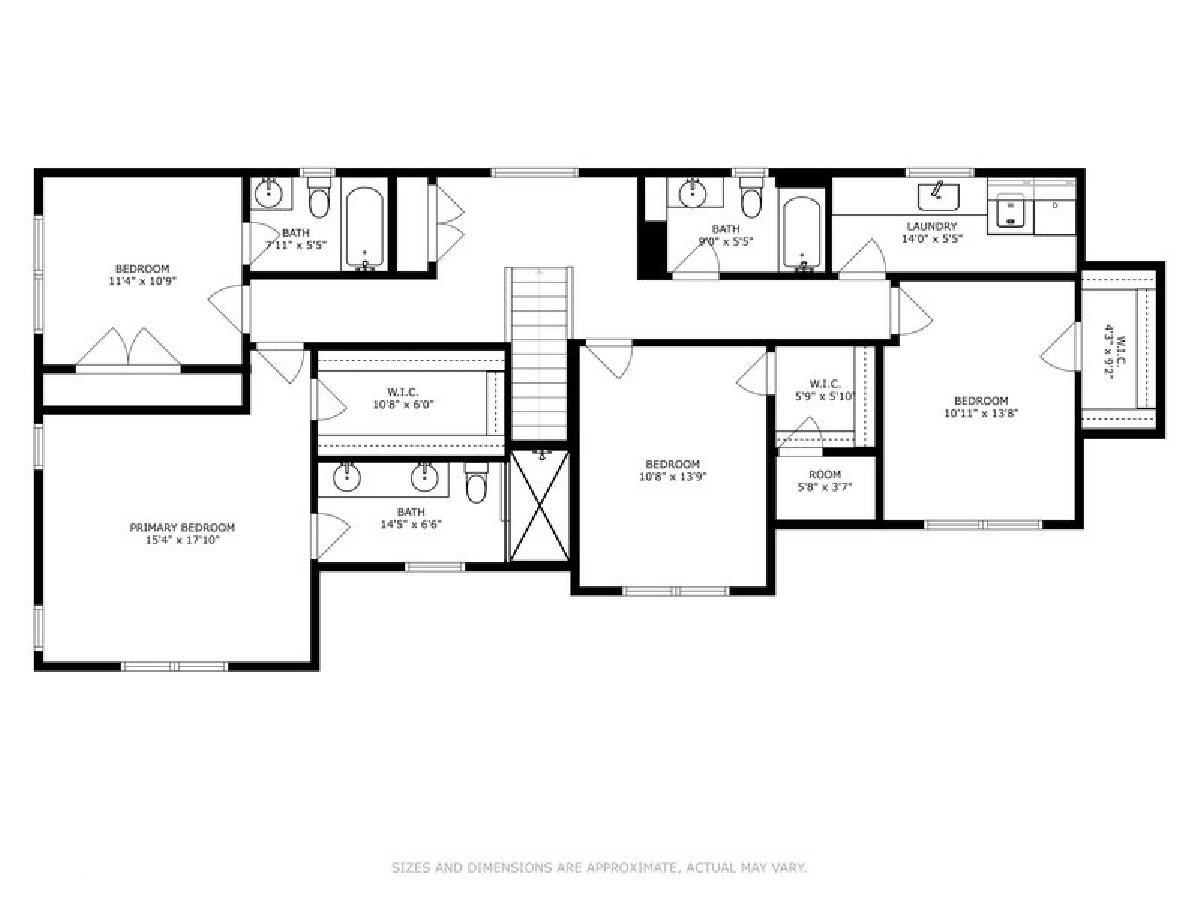
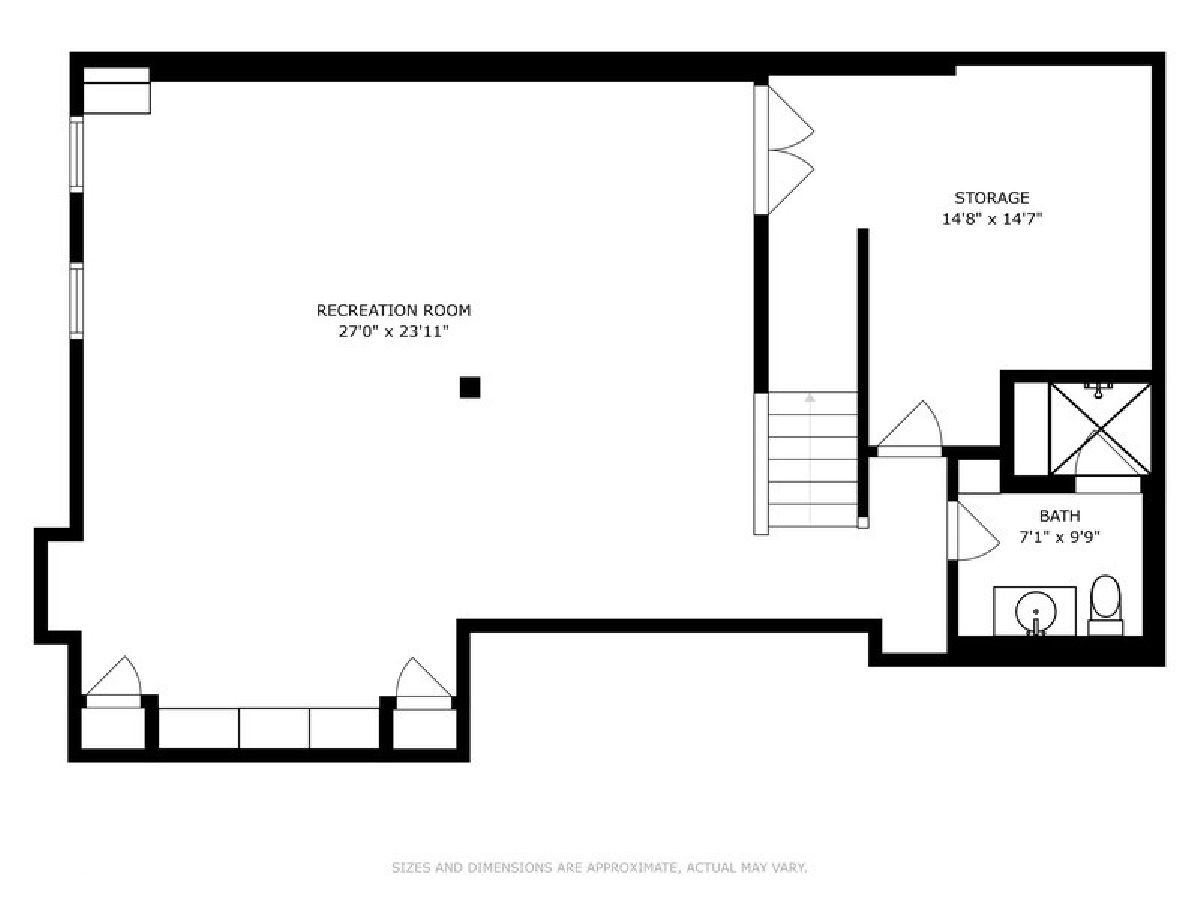
Room Specifics
Total Bedrooms: 4
Bedrooms Above Ground: 4
Bedrooms Below Ground: 0
Dimensions: —
Floor Type: —
Dimensions: —
Floor Type: —
Dimensions: —
Floor Type: —
Full Bathrooms: 5
Bathroom Amenities: Separate Shower,Double Sink,Soaking Tub
Bathroom in Basement: 1
Rooms: —
Basement Description: Finished,Egress Window,9 ft + pour,Rec/Family Area
Other Specifics
| 2 | |
| — | |
| Concrete | |
| — | |
| — | |
| 58 X 135 X 35 X 132 | |
| — | |
| — | |
| — | |
| — | |
| Not in DB | |
| — | |
| — | |
| — | |
| — |
Tax History
| Year | Property Taxes |
|---|---|
| 2013 | $6,529 |
| 2023 | $17,122 |
Contact Agent
Nearby Similar Homes
Nearby Sold Comparables
Contact Agent
Listing Provided By
@properties Christie's International Real Estate





