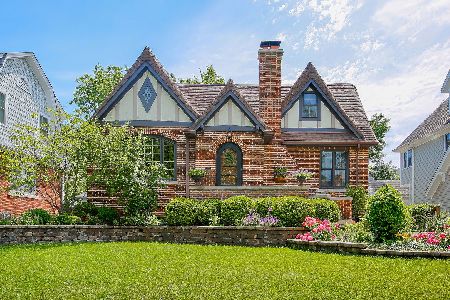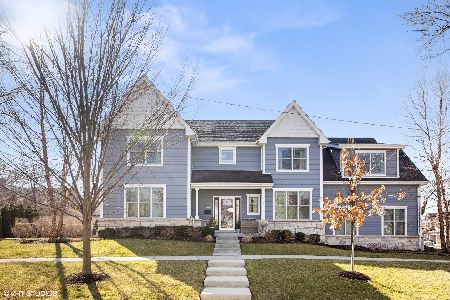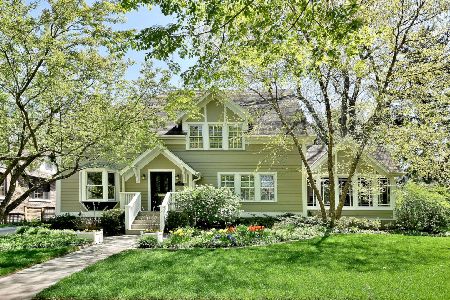4131 Rose, Western Springs, Illinois 60558
$510,000
|
Sold
|
|
| Status: | Closed |
| Sqft: | 0 |
| Cost/Sqft: | — |
| Beds: | 3 |
| Baths: | 2 |
| Year Built: | 1929 |
| Property Taxes: | $6,350 |
| Days On Market: | 7052 |
| Lot Size: | 0,00 |
Description
Classic red brick colonial with hardwood floors, updated baths and kitchen. Family room addition with open timbered vaulted ceiling overlooks pretty back yard. So convenient to schools, train,pool, rec center! Newer roof and hot water heater. 2 car garage.Hot water heat and central air-the best of both worlds! Ready to move right in.
Property Specifics
| Single Family | |
| — | |
| — | |
| 1929 | |
| — | |
| — | |
| Yes | |
| — |
| Cook | |
| Old Town | |
| 0 / Not Applicable | |
| — | |
| — | |
| — | |
| 06298894 | |
| 18061310020000 |
Nearby Schools
| NAME: | DISTRICT: | DISTANCE: | |
|---|---|---|---|
|
Grade School
John Laidlaw Elementary School |
101 | — | |
|
Middle School
Mcclure Junior High School |
101 | Not in DB | |
|
High School
Lyons Twp High School |
204 | Not in DB | |
Property History
| DATE: | EVENT: | PRICE: | SOURCE: |
|---|---|---|---|
| 1 Jun, 2007 | Sold | $510,000 | MRED MLS |
| 10 Apr, 2007 | Under contract | $535,000 | MRED MLS |
| — | Last price change | $545,000 | MRED MLS |
| 2 Oct, 2006 | Listed for sale | $562,000 | MRED MLS |
| 5 Jun, 2014 | Sold | $560,000 | MRED MLS |
| 31 Mar, 2014 | Under contract | $559,900 | MRED MLS |
| 28 Mar, 2014 | Listed for sale | $559,900 | MRED MLS |
Room Specifics
Total Bedrooms: 3
Bedrooms Above Ground: 3
Bedrooms Below Ground: 0
Dimensions: —
Floor Type: —
Dimensions: —
Floor Type: —
Full Bathrooms: 2
Bathroom Amenities: —
Bathroom in Basement: 0
Rooms: —
Basement Description: —
Other Specifics
| 2 | |
| — | |
| — | |
| — | |
| — | |
| 50 X 132 | |
| Dormer | |
| — | |
| — | |
| — | |
| Not in DB | |
| — | |
| — | |
| — | |
| — |
Tax History
| Year | Property Taxes |
|---|---|
| 2007 | $6,350 |
| 2014 | $8,831 |
Contact Agent
Nearby Similar Homes
Nearby Sold Comparables
Contact Agent
Listing Provided By
Coldwell Banker Residential










