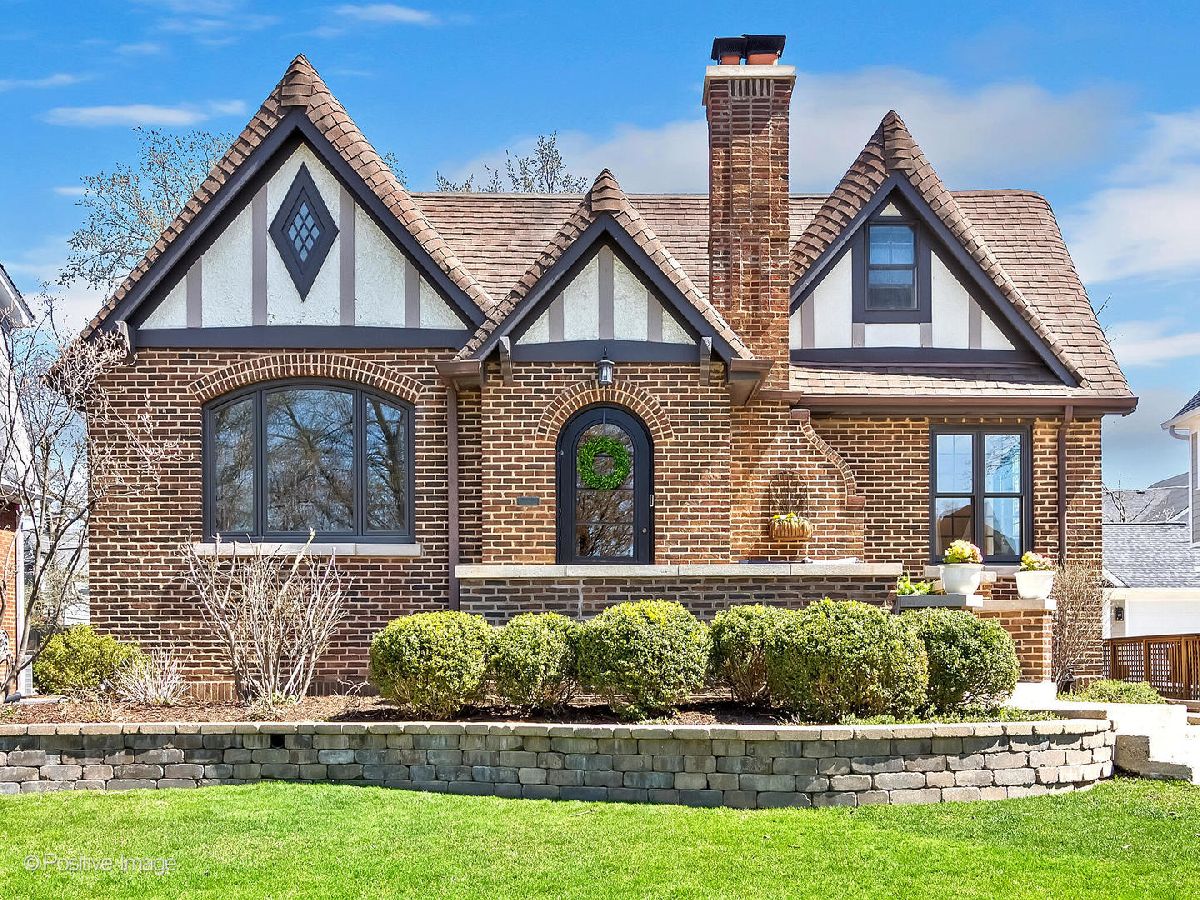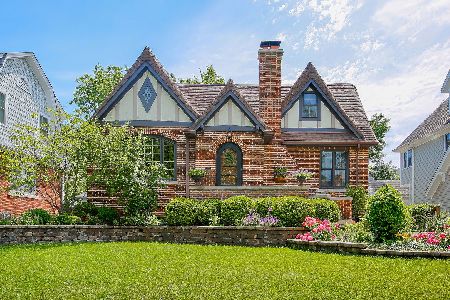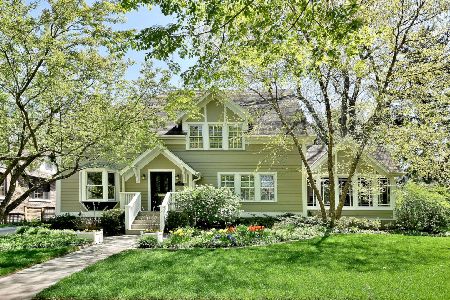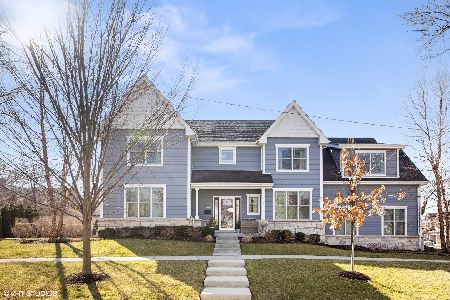4135 Rose Avenue, Western Springs, Illinois 60558
$945,000
|
Sold
|
|
| Status: | Closed |
| Sqft: | 2,819 |
| Cost/Sqft: | $312 |
| Beds: | 4 |
| Baths: | 3 |
| Year Built: | 1929 |
| Property Taxes: | $11,845 |
| Days On Market: | 1016 |
| Lot Size: | 0,15 |
Description
WELCOME to WESTERN SPRINGS- A 'DREAM-LIFESTYLE'! Visit this Modern Classic! A favorite-storybook English Tudor home offering 4 beds/3 baths. Happy-serenity abounds with sunny south, east and western sunshine. Primely located in one of the most picturesque streets in Western Springs. Beautiful ceiling height throughout with custom millwork & trim; family room w/ wood burning fireplace with brick surround and custom mantle, office or living room with built-in bookshelves, separate dining room with hardwoods adjacent to brand new buffet/beverage station complete with granite and custom shelving. Gourmet kitchen with floating island overlooks partially fenced rear yard; complete with paver patio and perennial gardens. Breakfast room with new chandelier. Primary suite flows generously to walk in closet and primary bath. Beds 2/3 share a remodeled hall bath and Bed 4 is on 1st level with full bath access. Full basement with recreation space beside roomy laundry room with epoxy floor finish! Super convenient egress to rear yard and garage area. Giant storage/work room/home gym area with great potential! Lots of news from current owners! Newer appliances; brand new Bosch dishwasher, new microwave, new hood and vent, new backsplash, new built ins in mudroom, newly added Butler's pantry to name a few! Newer windows, new flat roof, water heater 2021, & new furnace in LL. Freshly painted both levels of living space (1 and 2) and newly remodeled 1st level bath. 2-Car detached with tons of storage above. Fabulous walk to EVERYTHING LOCATION! Wonderful proximity to John Laidlaw School, the park, the pool, the Metra and village of Western Springs. Easy access to I294, Ogden and both airports! TRULY A MUST SEE!
Property Specifics
| Single Family | |
| — | |
| — | |
| 1929 | |
| — | |
| — | |
| No | |
| 0.15 |
| Cook | |
| — | |
| — / Not Applicable | |
| — | |
| — | |
| — | |
| 11759621 | |
| 18061310030000 |
Nearby Schools
| NAME: | DISTRICT: | DISTANCE: | |
|---|---|---|---|
|
Grade School
John Laidlaw Elementary School |
101 | — | |
|
Middle School
Mcclure Junior High School |
101 | Not in DB | |
|
High School
Lyons Twp High School |
204 | Not in DB | |
Property History
| DATE: | EVENT: | PRICE: | SOURCE: |
|---|---|---|---|
| 18 Dec, 2021 | Sold | $729,625 | MRED MLS |
| 6 Nov, 2021 | Under contract | $760,000 | MRED MLS |
| 7 Oct, 2021 | Listed for sale | $760,000 | MRED MLS |
| 23 Jun, 2023 | Sold | $945,000 | MRED MLS |
| 20 Apr, 2023 | Under contract | $879,000 | MRED MLS |
| 14 Apr, 2023 | Listed for sale | $879,000 | MRED MLS |

Room Specifics
Total Bedrooms: 4
Bedrooms Above Ground: 4
Bedrooms Below Ground: 0
Dimensions: —
Floor Type: —
Dimensions: —
Floor Type: —
Dimensions: —
Floor Type: —
Full Bathrooms: 3
Bathroom Amenities: Separate Shower,Soaking Tub
Bathroom in Basement: 0
Rooms: —
Basement Description: Partially Finished,Exterior Access
Other Specifics
| 2 | |
| — | |
| Asphalt,Concrete,Other | |
| — | |
| — | |
| 50X133 | |
| Finished | |
| — | |
| — | |
| — | |
| Not in DB | |
| — | |
| — | |
| — | |
| — |
Tax History
| Year | Property Taxes |
|---|---|
| 2021 | $11,632 |
| 2023 | $11,845 |
Contact Agent
Nearby Similar Homes
Nearby Sold Comparables
Contact Agent
Listing Provided By
Better Homes & Gardens County Line









