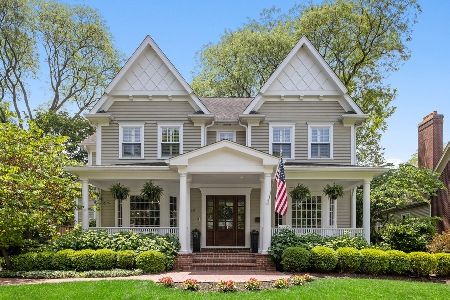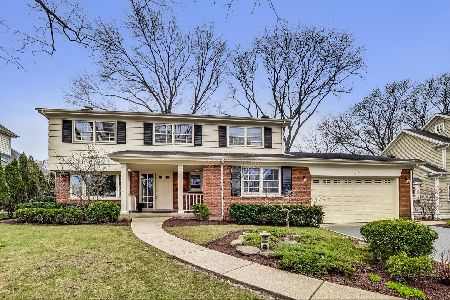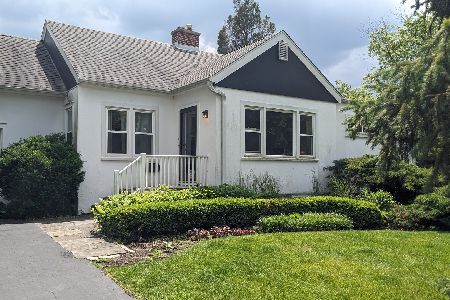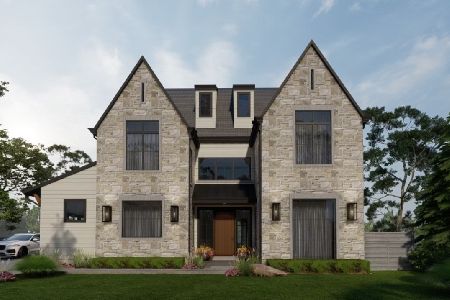413 9th Street, Hinsdale, Illinois 60521
$1,740,000
|
Sold
|
|
| Status: | Closed |
| Sqft: | 5,645 |
| Cost/Sqft: | $319 |
| Beds: | 5 |
| Baths: | 7 |
| Year Built: | 1998 |
| Property Taxes: | $25,541 |
| Days On Market: | 283 |
| Lot Size: | 0,00 |
Description
Luxury lifestyle awaits! One of the best floor plans on market paired with an amazing in-town location. Soaring ceilings, and spacious rooms. The spacious kitchen with island, custom cabinetry, high-end appliances and breakfast room opens to a wonderful family room with soaring ceilings and a fireplace. The 3-season room is dreamy and showcases the gorgeous, private grounds with multiple decks. Indoor and outdoor spaces blend throughout. A private office, living room, dining room, laundry, powder room, and mud room complete the 1st floor. The second floor has 4 bedrooms, 4 bathrooms and amazing walk-in closets, and the laundry room. The primary bedroom with vaulted ceilings, has a large closet, and a spa-like primary bathroom has heated floors, shower with 4-shower heads, and jacuzzi tub. The 3rd floor has a large bedroom with an en-suite full bath. Perfect for entertaining the lower level has a large recreation room, exercise room and additional full bath. With 4-levels of living, over 5,600 total square feet, 5 bedrooms, 6.1 bathrooms, 3 fireplaces, and elegant design features - this home is a true destination. 2-car attached garage. Easy walk to award winning Hinsdale schools: Madison Elementary, winner of two Blue Ribbon awards. Hinsdale Middle School. Nationally acclaimed Hinsdale Central.
Property Specifics
| Single Family | |
| — | |
| — | |
| 1998 | |
| — | |
| — | |
| No | |
| — |
| — | |
| — | |
| — / Not Applicable | |
| — | |
| — | |
| — | |
| 12297544 | |
| 0912312025 |
Nearby Schools
| NAME: | DISTRICT: | DISTANCE: | |
|---|---|---|---|
|
Grade School
Madison Elementary School |
181 | — | |
|
Middle School
Hinsdale Middle School |
181 | Not in DB | |
|
High School
Hinsdale Central High School |
86 | Not in DB | |
Property History
| DATE: | EVENT: | PRICE: | SOURCE: |
|---|---|---|---|
| 12 Feb, 2018 | Under contract | $0 | MRED MLS |
| 24 Jan, 2018 | Listed for sale | $0 | MRED MLS |
| 10 Jun, 2024 | Listed for sale | $0 | MRED MLS |
| 16 Jul, 2025 | Sold | $1,740,000 | MRED MLS |
| 3 May, 2025 | Under contract | $1,799,900 | MRED MLS |
| 8 Apr, 2025 | Listed for sale | $1,799,900 | MRED MLS |
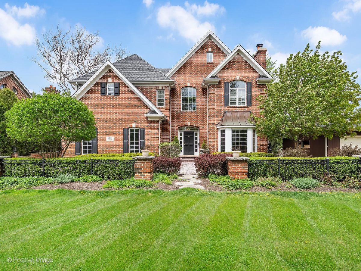
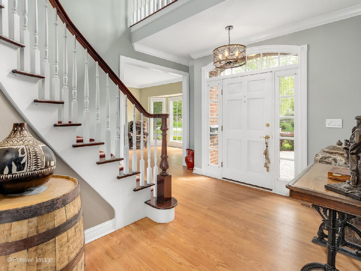
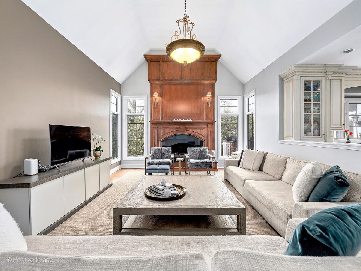
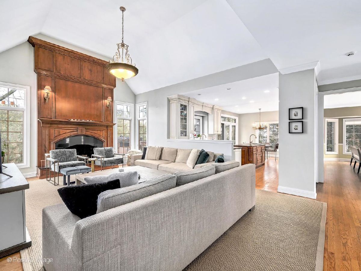
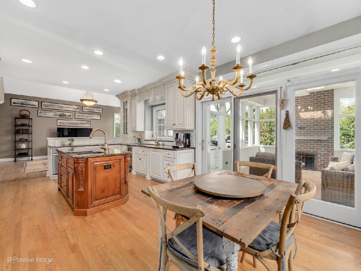
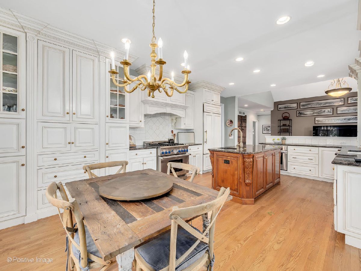
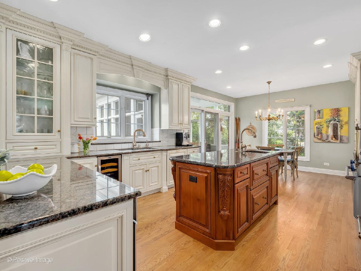
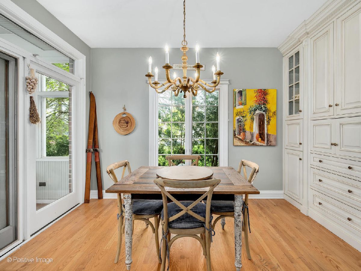
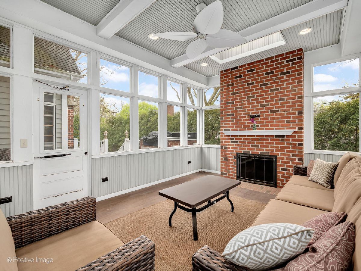
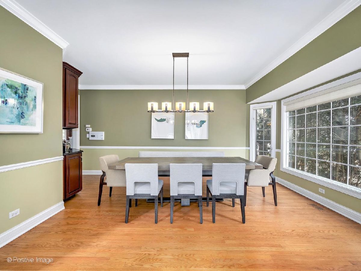
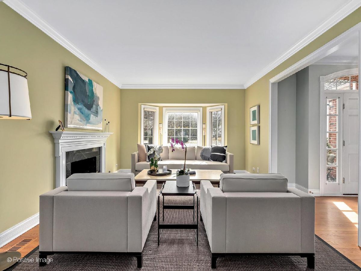
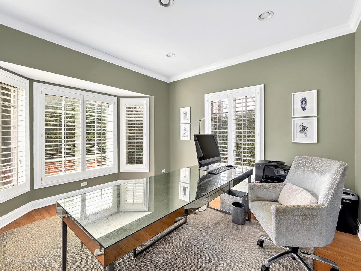
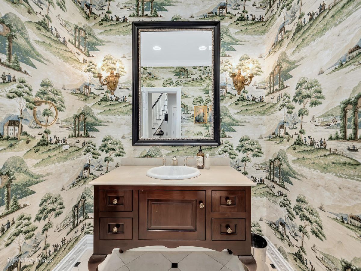
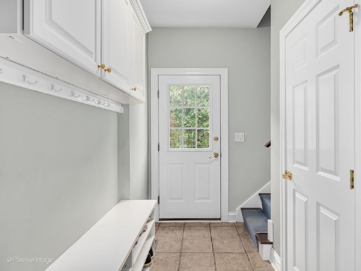
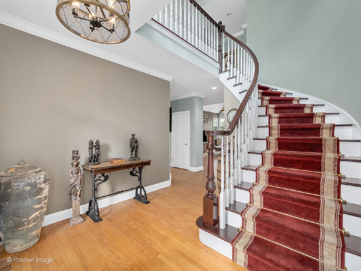
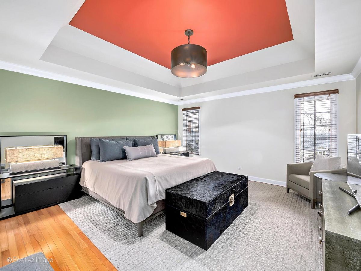
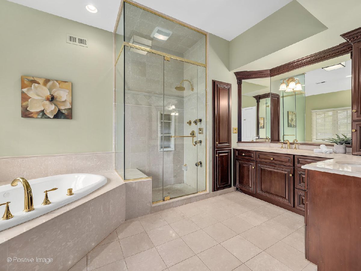
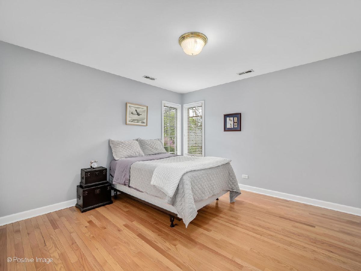
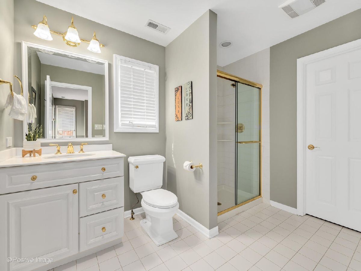
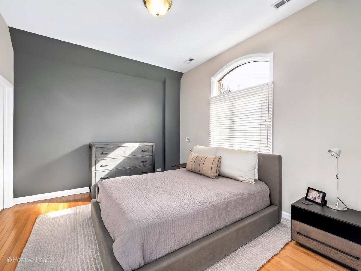
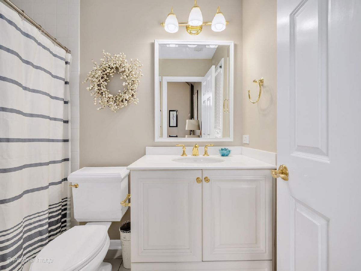
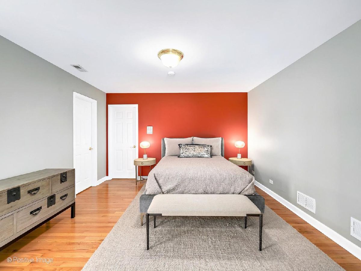
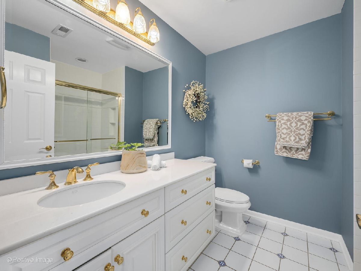
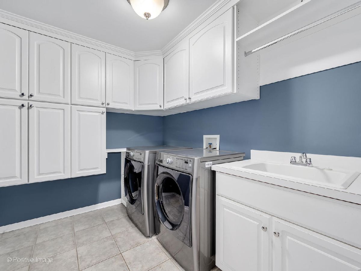
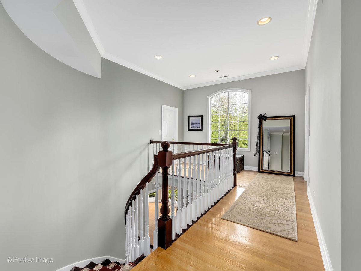
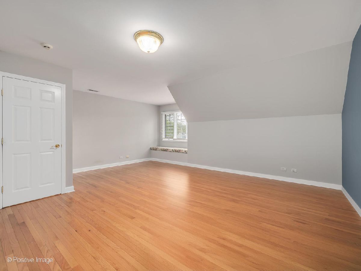
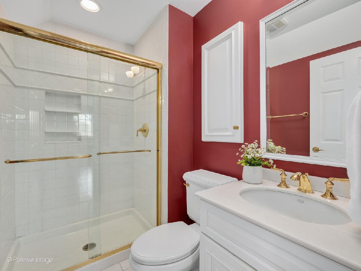
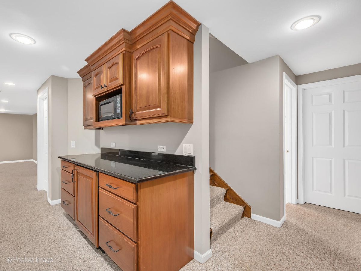
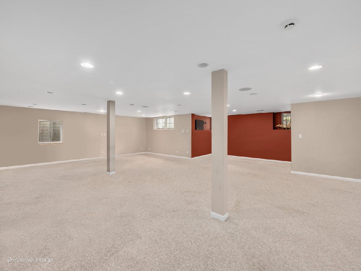
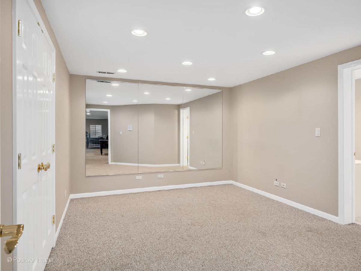
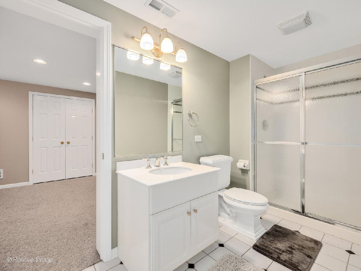
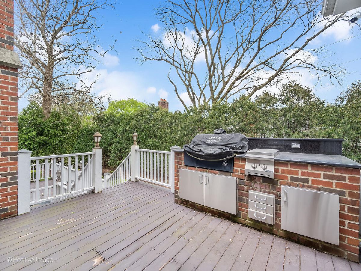
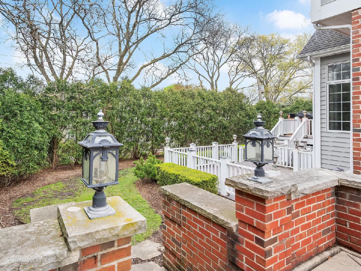
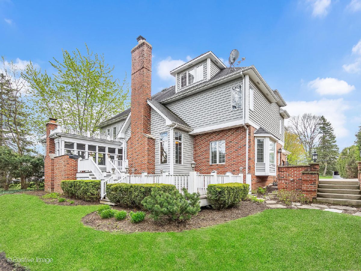
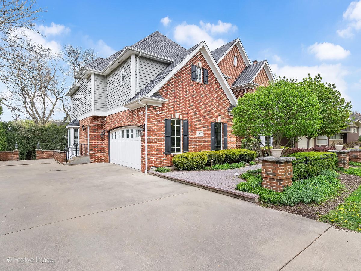
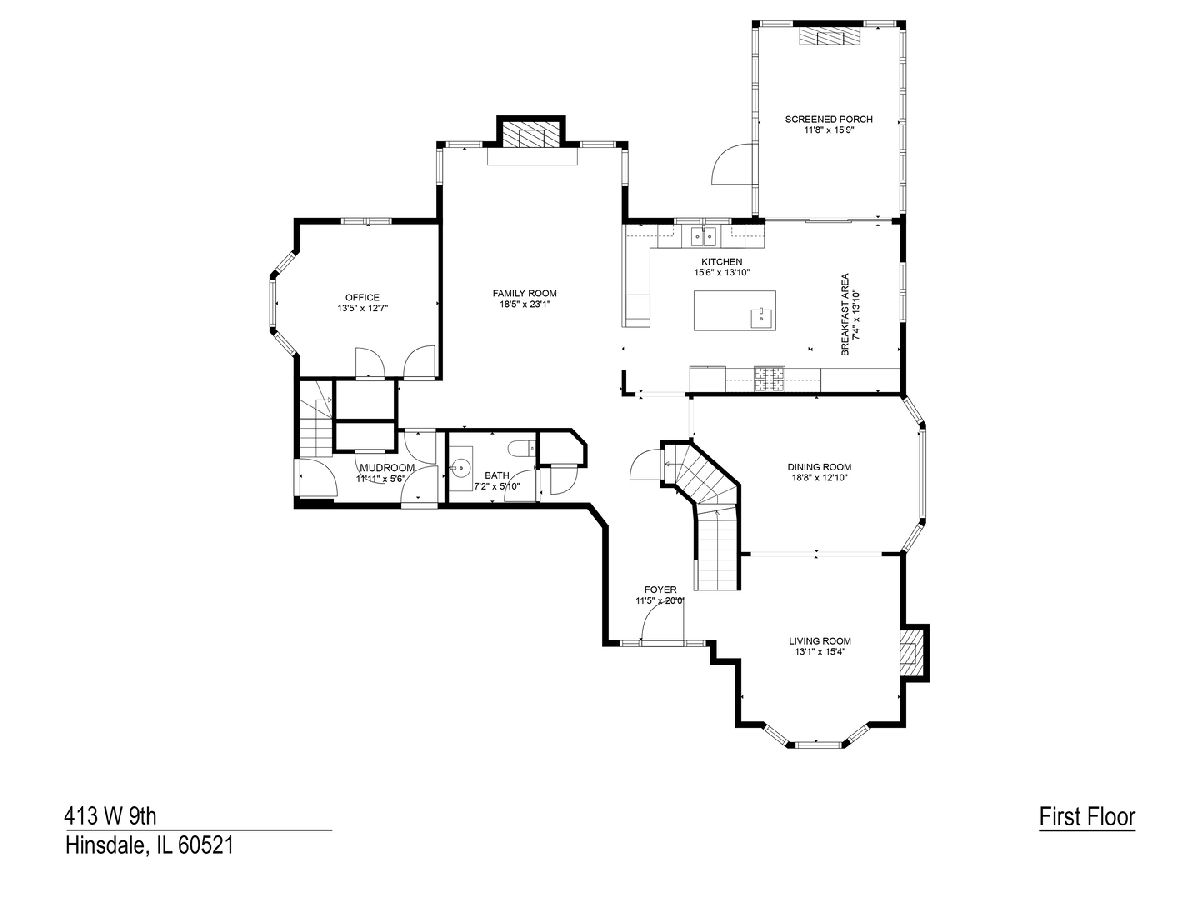
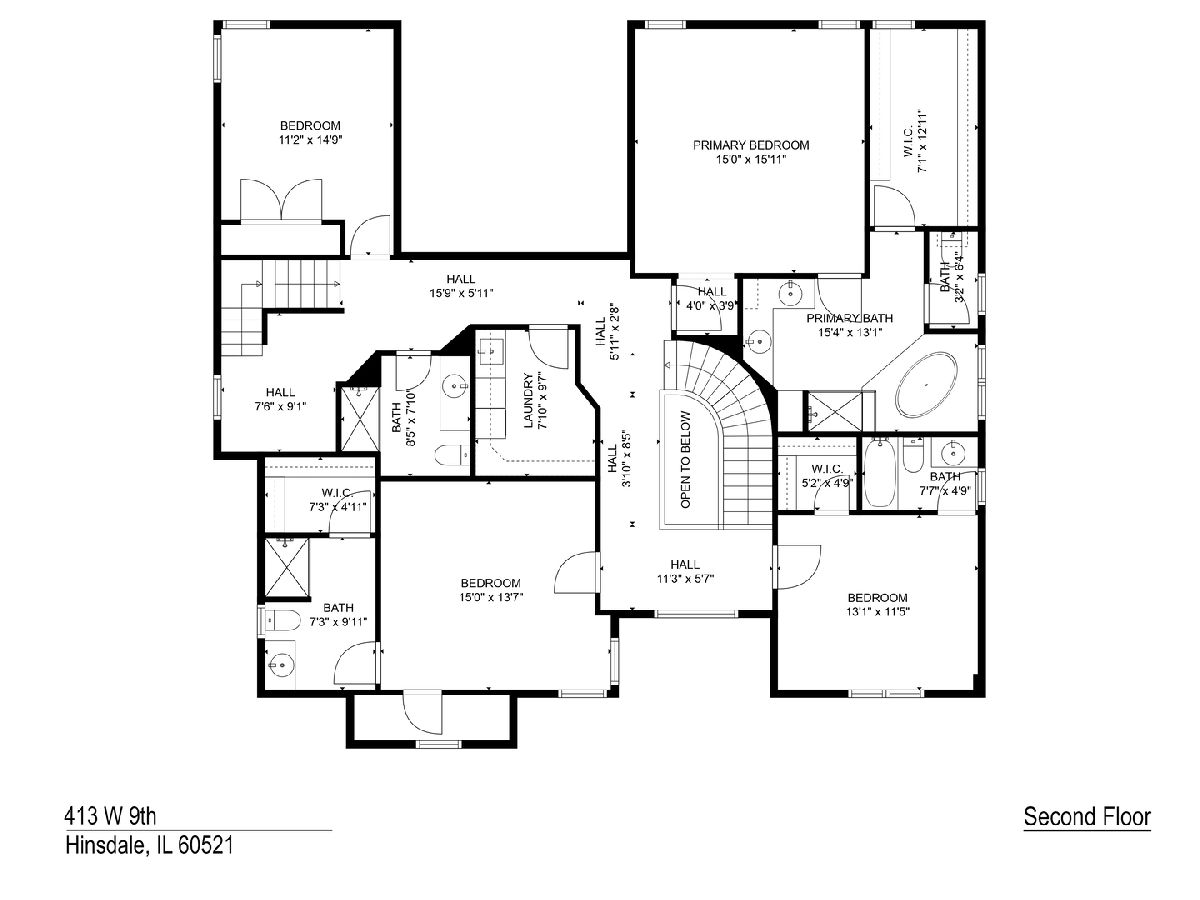
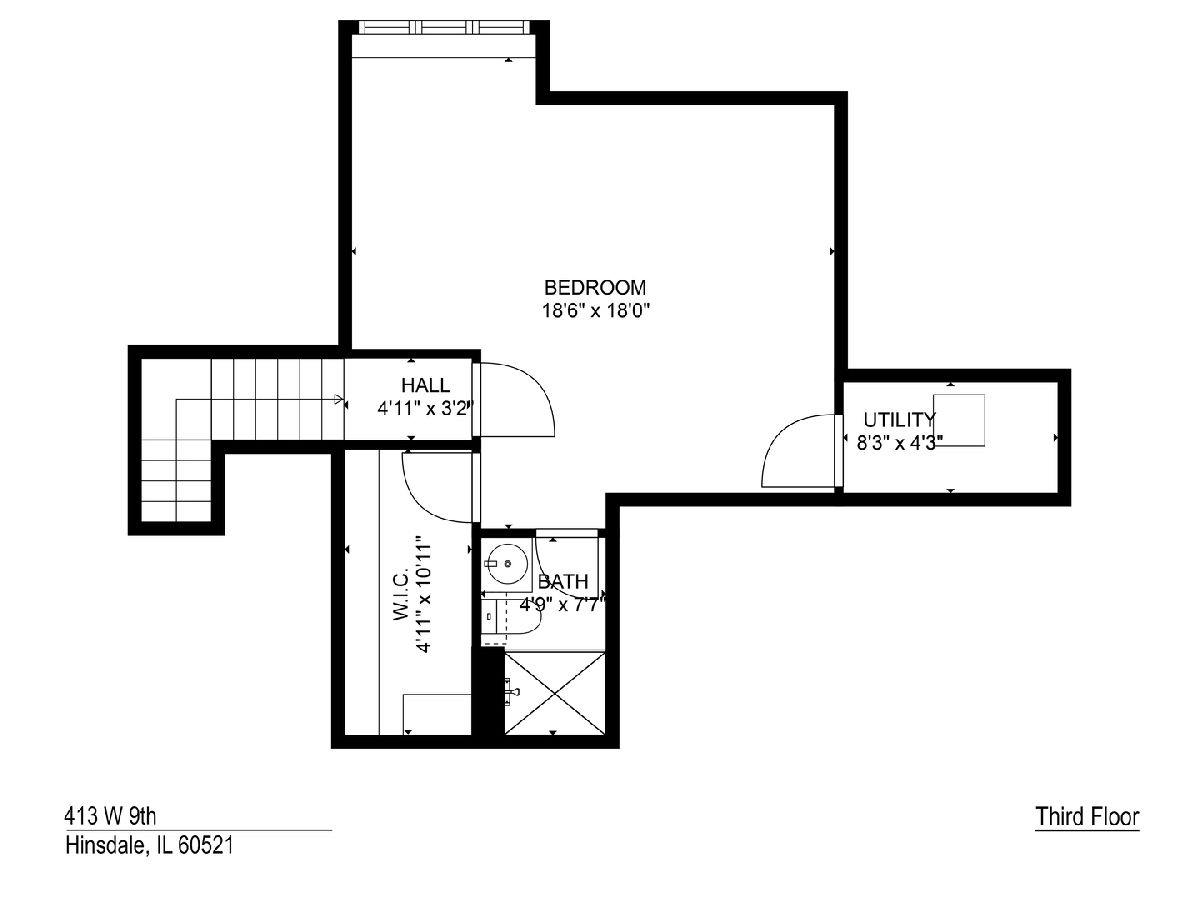
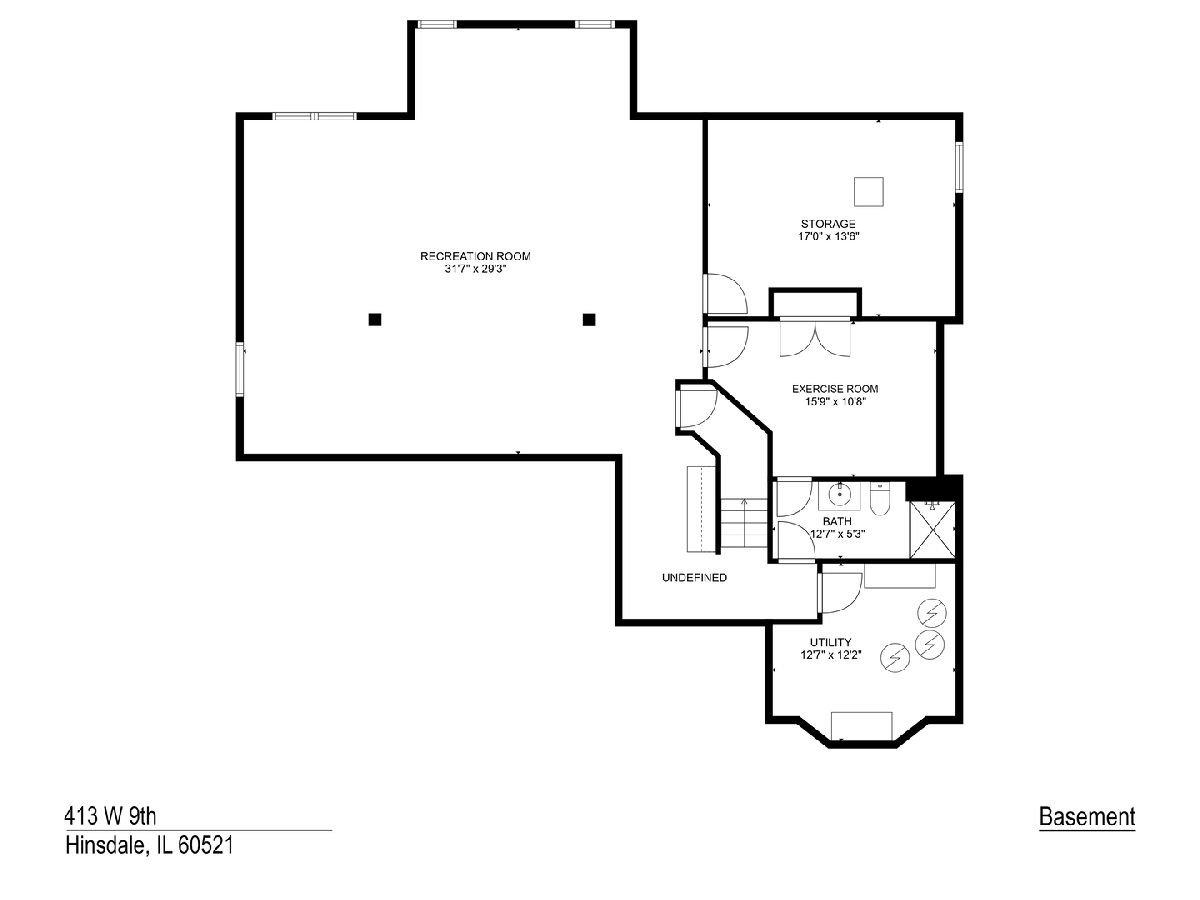
Room Specifics
Total Bedrooms: 6
Bedrooms Above Ground: 5
Bedrooms Below Ground: 1
Dimensions: —
Floor Type: —
Dimensions: —
Floor Type: —
Dimensions: —
Floor Type: —
Dimensions: —
Floor Type: —
Dimensions: —
Floor Type: —
Full Bathrooms: 7
Bathroom Amenities: —
Bathroom in Basement: 1
Rooms: —
Basement Description: —
Other Specifics
| 2 | |
| — | |
| — | |
| — | |
| — | |
| 80 X 125 | |
| — | |
| — | |
| — | |
| — | |
| Not in DB | |
| — | |
| — | |
| — | |
| — |
Tax History
| Year | Property Taxes |
|---|---|
| 2025 | $25,541 |
Contact Agent
Nearby Similar Homes
Contact Agent
Listing Provided By
@properties Christie's International Real Estate







