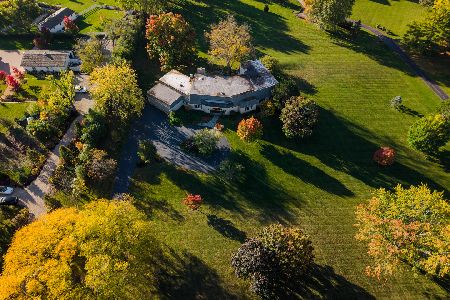413 Caesar Drive, Barrington Hills, Illinois 60010
$2,250,000
|
Sold
|
|
| Status: | Closed |
| Sqft: | 16,500 |
| Cost/Sqft: | $161 |
| Beds: | 6 |
| Baths: | 7 |
| Year Built: | 2008 |
| Property Taxes: | $45,112 |
| Days On Market: | 2644 |
| Lot Size: | 4,87 |
Description
Elegant finishes & craftsmanship design adorn this privately gated estate on 4.87 acres of pristine land! Architectural pillars, ceiling decor, French doors & high-end flooring make this home truly one of a kind. Entering the grand foyer, gaze at the captivating dual staircase along with marble flooring & chandelier. Formal living & dining rooms, each with custom designs & hardwood floors. Top-of-the-line kitchen boasts granite counters, SS appliances, walk-in pantry, island & breakfast room w/ access to the deck. Expansive 2-story family room highlights a fireplace & floor-to-ceiling windows for endless views of the serene outdoors. Large indoor pool w/ hot tub! Office, laundry & bedroom w/ full bath complete main level. Luxurious master suite adorned w/ tray ceiling, sitting room, fireplace, 2 WIC's, private balcony & elegant bath. Walk-out basement highlights a theatre, wet-bar, 6th bed, sauna & more. Outdoor living boasts stunning lake views, deck & brick patio. Welcome Home!
Property Specifics
| Single Family | |
| — | |
| — | |
| 2008 | |
| Full,Walkout | |
| — | |
| Yes | |
| 4.87 |
| Cook | |
| — | |
| 0 / Not Applicable | |
| None | |
| Private Well | |
| Septic-Private | |
| 10133187 | |
| 01032000490000 |
Nearby Schools
| NAME: | DISTRICT: | DISTANCE: | |
|---|---|---|---|
|
Grade School
Countryside Elementary School |
220 | — | |
|
Middle School
Barrington Middle School Prairie |
220 | Not in DB | |
|
High School
Barrington High School |
220 | Not in DB | |
Property History
| DATE: | EVENT: | PRICE: | SOURCE: |
|---|---|---|---|
| 8 Mar, 2019 | Sold | $2,250,000 | MRED MLS |
| 25 Jan, 2019 | Under contract | $2,650,000 | MRED MLS |
| — | Last price change | $2,899,000 | MRED MLS |
| 8 Nov, 2018 | Listed for sale | $2,899,000 | MRED MLS |
Room Specifics
Total Bedrooms: 6
Bedrooms Above Ground: 6
Bedrooms Below Ground: 0
Dimensions: —
Floor Type: Carpet
Dimensions: —
Floor Type: Carpet
Dimensions: —
Floor Type: Carpet
Dimensions: —
Floor Type: —
Dimensions: —
Floor Type: —
Full Bathrooms: 7
Bathroom Amenities: Double Sink,Bidet,Full Body Spray Shower,Soaking Tub
Bathroom in Basement: 1
Rooms: Bedroom 5,Bedroom 6,Breakfast Room,Study,Bonus Room,Recreation Room,Game Room,Sitting Room,Exercise Room,Theatre Room
Basement Description: Finished,Exterior Access
Other Specifics
| 4 | |
| Concrete Perimeter | |
| Asphalt,Brick,Shared | |
| Balcony, Deck, Brick Paver Patio, Storms/Screens | |
| Irregular Lot,Lake Front,Landscaped,Water View | |
| 414X172X264X58X175X279X371 | |
| — | |
| Full | |
| Vaulted/Cathedral Ceilings, Sauna/Steam Room, Bar-Wet, First Floor Bedroom, Pool Indoors, First Floor Full Bath | |
| Double Oven, Microwave, Dishwasher, High End Refrigerator, Washer, Dryer, Disposal, Stainless Steel Appliance(s), Wine Refrigerator | |
| Not in DB | |
| Street Paved | |
| — | |
| — | |
| Gas Log, Gas Starter |
Tax History
| Year | Property Taxes |
|---|---|
| 2019 | $45,112 |
Contact Agent
Nearby Similar Homes
Nearby Sold Comparables
Contact Agent
Listing Provided By
RE/MAX Top Performers






