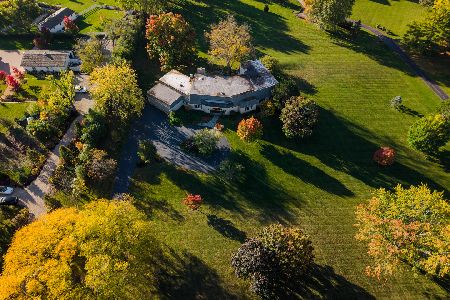28763 Main Street, Barrington, Illinois 60010
$660,000
|
Sold
|
|
| Status: | Closed |
| Sqft: | 3,500 |
| Cost/Sqft: | $193 |
| Beds: | 4 |
| Baths: | 4 |
| Year Built: | 2002 |
| Property Taxes: | $13,802 |
| Days On Market: | 2732 |
| Lot Size: | 1,76 |
Description
PLEASE ONLY USE WAZE FOR DIRECTIONS TO THE HOME. This one-of-a-kind, custom home is located in a fairy tale setting on up-lit, tree-lined, private road. Forest preserve surrounding yet close to town and train. Beautifully landscaped with 100s of mature trees on almost 2 acres. Circle drive with room for boat or RV. Gorgeous front porch, custom fire pit in back, fireplace in kitchen, hidden lodge room with fireplace, 1st-floor or 2nd floor masters, 2 staircases, 4-car heated garage
Property Specifics
| Single Family | |
| — | |
| — | |
| 2002 | |
| Full | |
| CUSTOM | |
| No | |
| 1.76 |
| Lake | |
| — | |
| 0 / Not Applicable | |
| None | |
| Private Well | |
| Septic-Private | |
| 10049102 | |
| 13163130070000 |
Nearby Schools
| NAME: | DISTRICT: | DISTANCE: | |
|---|---|---|---|
|
Middle School
Barrington Middle School-prairie |
220 | Not in DB | |
|
High School
Barrington High School |
220 | Not in DB | |
Property History
| DATE: | EVENT: | PRICE: | SOURCE: |
|---|---|---|---|
| 25 Oct, 2013 | Sold | $645,000 | MRED MLS |
| 1 Sep, 2013 | Under contract | $654,900 | MRED MLS |
| — | Last price change | $674,900 | MRED MLS |
| 24 Jul, 2013 | Listed for sale | $674,900 | MRED MLS |
| 1 Mar, 2019 | Sold | $660,000 | MRED MLS |
| 21 Dec, 2018 | Under contract | $675,000 | MRED MLS |
| — | Last price change | $699,000 | MRED MLS |
| 11 Aug, 2018 | Listed for sale | $739,500 | MRED MLS |
Room Specifics
Total Bedrooms: 4
Bedrooms Above Ground: 4
Bedrooms Below Ground: 0
Dimensions: —
Floor Type: Carpet
Dimensions: —
Floor Type: Carpet
Dimensions: —
Floor Type: Carpet
Full Bathrooms: 4
Bathroom Amenities: Whirlpool,Separate Shower,Double Sink
Bathroom in Basement: 0
Rooms: Foyer,Mud Room
Basement Description: Unfinished,Bathroom Rough-In
Other Specifics
| 4 | |
| Concrete Perimeter | |
| Asphalt,Circular | |
| Porch, Porch Screened, Brick Paver Patio | |
| Landscaped,Wooded | |
| 148 X 428 X 195 X 389 | |
| Unfinished | |
| Full | |
| Vaulted/Cathedral Ceilings, Bar-Dry, Hardwood Floors, First Floor Bedroom, First Floor Laundry, First Floor Full Bath | |
| Range, Microwave, Dishwasher, Refrigerator, Bar Fridge, Washer, Dryer, Stainless Steel Appliance(s) | |
| Not in DB | |
| — | |
| — | |
| — | |
| Wood Burning, Gas Log, Gas Starter |
Tax History
| Year | Property Taxes |
|---|---|
| 2013 | $13,394 |
| 2019 | $13,802 |
Contact Agent
Nearby Similar Homes
Nearby Sold Comparables
Contact Agent
Listing Provided By
@properties






