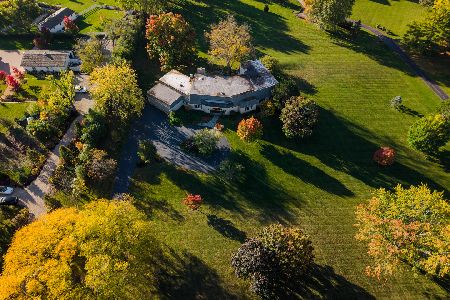408 Caesar Drive, Barrington Hills, Illinois 60010
$630,000
|
Sold
|
|
| Status: | Closed |
| Sqft: | 3,400 |
| Cost/Sqft: | $185 |
| Beds: | 5 |
| Baths: | 3 |
| Year Built: | 1970 |
| Property Taxes: | $18,062 |
| Days On Market: | 4733 |
| Lot Size: | 5,01 |
Description
Million Dollar Views Overlooking The Sunset On "Golden Pond" Located In The Middle Of Barrington Hills Horse Country, Yet A Hop, Skip & A Jump To The High School, Train & Historic Downtown Barrington*Light, Bright & Open Floor Plan*Move In & Unpack Or Bring Your Remodeling Ideas To This Fantastic Walk-Out Ranch With Large Rooms*Over 6000 Sq. Ft. Between The Upper & Lower Levels With 6 Car Garage*6 Year New Roof
Property Specifics
| Single Family | |
| — | |
| Ranch | |
| 1970 | |
| Full,Walkout | |
| CUSTOM | |
| Yes | |
| 5.01 |
| Cook | |
| Dorvillee | |
| 0 / Not Applicable | |
| None | |
| Private Well | |
| Septic-Private | |
| 08266831 | |
| 01032000240000 |
Nearby Schools
| NAME: | DISTRICT: | DISTANCE: | |
|---|---|---|---|
|
Grade School
Countryside Elementary School |
220 | — | |
|
Middle School
Barrington Middle School Prairie |
220 | Not in DB | |
|
High School
Barrington High School |
220 | Not in DB | |
Property History
| DATE: | EVENT: | PRICE: | SOURCE: |
|---|---|---|---|
| 21 Aug, 2013 | Sold | $630,000 | MRED MLS |
| 7 Jun, 2013 | Under contract | $629,900 | MRED MLS |
| — | Last price change | $699,900 | MRED MLS |
| 6 Feb, 2013 | Listed for sale | $699,900 | MRED MLS |
Room Specifics
Total Bedrooms: 5
Bedrooms Above Ground: 5
Bedrooms Below Ground: 0
Dimensions: —
Floor Type: Carpet
Dimensions: —
Floor Type: Carpet
Dimensions: —
Floor Type: Carpet
Dimensions: —
Floor Type: —
Full Bathrooms: 3
Bathroom Amenities: —
Bathroom in Basement: 1
Rooms: Bedroom 5,Den,Eating Area,Foyer,Game Room,Library,Office
Basement Description: Partially Finished
Other Specifics
| 6 | |
| Block | |
| Asphalt | |
| Balcony, Patio, Storms/Screens | |
| Cul-De-Sac,Horses Allowed,Pond(s),Water Rights,Water View | |
| 218236 | |
| Unfinished | |
| Full | |
| Vaulted/Cathedral Ceilings, First Floor Bedroom, First Floor Laundry, First Floor Full Bath | |
| Double Oven, Range, Dishwasher, Refrigerator, Washer, Dryer | |
| Not in DB | |
| Horse-Riding Trails, Water Rights, Street Lights, Street Paved | |
| — | |
| — | |
| Wood Burning |
Tax History
| Year | Property Taxes |
|---|---|
| 2013 | $18,062 |
Contact Agent
Nearby Similar Homes
Nearby Sold Comparables
Contact Agent
Listing Provided By
RE/MAX Unlimited Northwest






