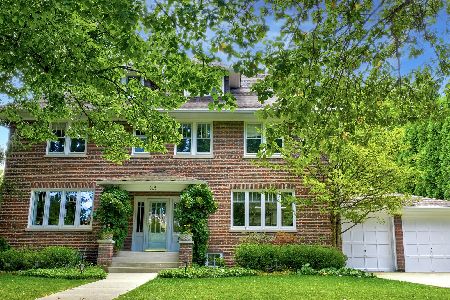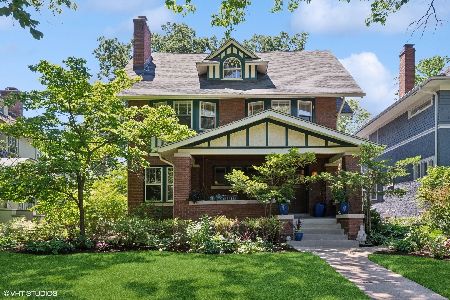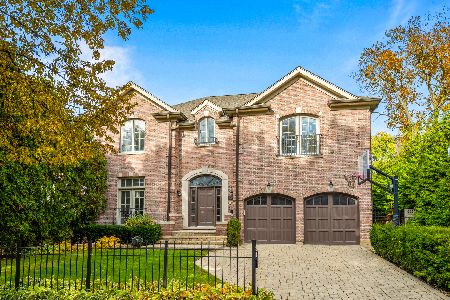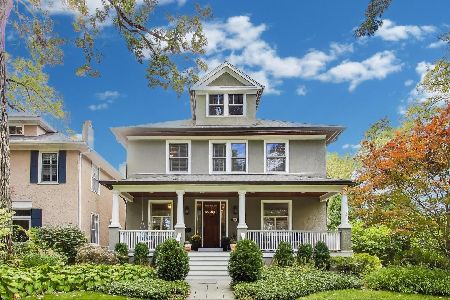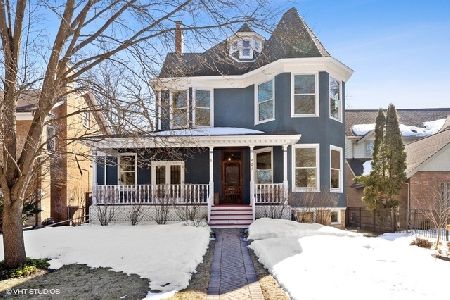413 Central Avenue, Wilmette, Illinois 60091
$1,570,000
|
Sold
|
|
| Status: | Closed |
| Sqft: | 0 |
| Cost/Sqft: | — |
| Beds: | 6 |
| Baths: | 6 |
| Year Built: | 1914 |
| Property Taxes: | $32,408 |
| Days On Market: | 3551 |
| Lot Size: | 0,48 |
Description
Architecturally significant 3 story Arts & Crafts beauty on rare East Wilmette 1/2 acre. Original leaded & stained glass windows thruout house. Clay tile roof. Set on expansive "park like" 100x211 lot with gazebo, brick paver drive & walkway + 2 garages for 5 cars. Arched front door with mosaic tile flr, large LR with frpl, spacious DR, high ceilings, hrdwd flrs, natural wood trim & generous open flow. Sun filled FR expands from KT with radiant flrs, stainless/granite/cherry KT finishes + mudroom & breakfast rm. MBR has updated MBth, 3 more BRs & 2 full baths + tandem sunroom. 3rd flr has 2 BRs, full Bth, office & skylights. Fin LL has Rec rm, laundry, exercise rm, 1/2 bth + storage. 2 blks to Lake, near Gillson Park, WL Harbor & Village of Wilmette.
Property Specifics
| Single Family | |
| — | |
| Traditional | |
| 1914 | |
| Partial,Walkout | |
| — | |
| No | |
| 0.48 |
| Cook | |
| — | |
| 0 / Not Applicable | |
| None | |
| Lake Michigan | |
| Public Sewer | |
| 09151566 | |
| 05351070050000 |
Nearby Schools
| NAME: | DISTRICT: | DISTANCE: | |
|---|---|---|---|
|
Grade School
Central Elementary School |
39 | — | |
|
Middle School
Wilmette Junior High School |
39 | Not in DB | |
|
High School
New Trier Twp H.s. Northfield/wi |
203 | Not in DB | |
Property History
| DATE: | EVENT: | PRICE: | SOURCE: |
|---|---|---|---|
| 4 Jan, 2011 | Sold | $1,410,000 | MRED MLS |
| 20 Oct, 2010 | Under contract | $1,495,000 | MRED MLS |
| — | Last price change | $1,525,000 | MRED MLS |
| 15 Jul, 2010 | Listed for sale | $1,525,000 | MRED MLS |
| 25 May, 2016 | Sold | $1,570,000 | MRED MLS |
| 14 Mar, 2016 | Under contract | $1,610,000 | MRED MLS |
| 29 Feb, 2016 | Listed for sale | $1,610,000 | MRED MLS |
| 19 Aug, 2017 | Under contract | $0 | MRED MLS |
| 1 Jul, 2017 | Listed for sale | $0 | MRED MLS |
Room Specifics
Total Bedrooms: 6
Bedrooms Above Ground: 6
Bedrooms Below Ground: 0
Dimensions: —
Floor Type: Hardwood
Dimensions: —
Floor Type: Hardwood
Dimensions: —
Floor Type: Hardwood
Dimensions: —
Floor Type: —
Dimensions: —
Floor Type: —
Full Bathrooms: 6
Bathroom Amenities: Double Sink
Bathroom in Basement: 1
Rooms: Bedroom 5,Bedroom 6,Breakfast Room,Den,Foyer,Office,Recreation Room,Tandem Room
Basement Description: Finished,Exterior Access
Other Specifics
| 5 | |
| Brick/Mortar | |
| Brick | |
| Deck, Gazebo, Storms/Screens | |
| Fenced Yard,Landscaped | |
| 211X100 | |
| Finished,Full | |
| Full | |
| Skylight(s), Hardwood Floors, Heated Floors | |
| Range, Microwave, Dishwasher, Refrigerator, Bar Fridge, Washer, Dryer, Disposal, Stainless Steel Appliance(s) | |
| Not in DB | |
| Sidewalks, Street Lights, Street Paved | |
| — | |
| — | |
| Wood Burning |
Tax History
| Year | Property Taxes |
|---|---|
| 2011 | $20,004 |
| 2016 | $32,408 |
Contact Agent
Nearby Similar Homes
Nearby Sold Comparables
Contact Agent
Listing Provided By
Coldwell Banker Residential

