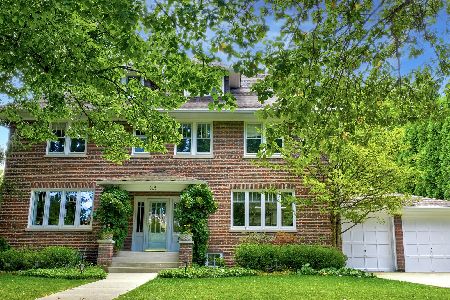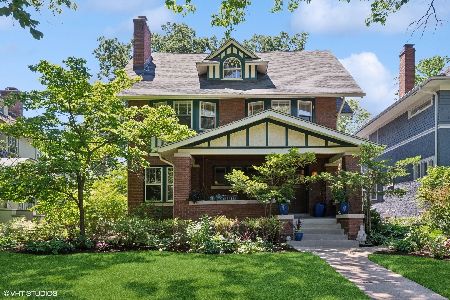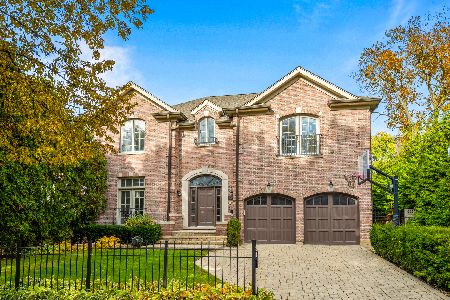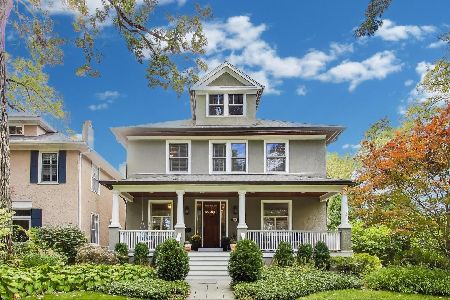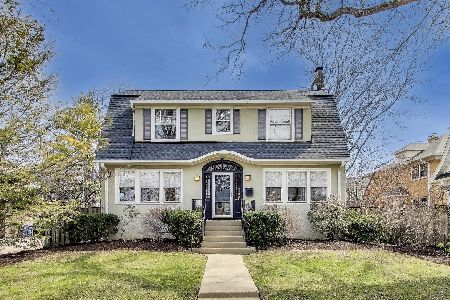621 4th Street, Wilmette, Illinois 60091
$620,000
|
Sold
|
|
| Status: | Closed |
| Sqft: | 0 |
| Cost/Sqft: | — |
| Beds: | 3 |
| Baths: | 2 |
| Year Built: | 1986 |
| Property Taxes: | $18,631 |
| Days On Market: | 2207 |
| Lot Size: | 0,19 |
Description
This is a rare find! Contemporary living in the heart of east Wilmette with 1ST FLOOR MASTER! Just a few blocks to the lake, and 2 blocks to the CTA, this location offers all the conveniences of easy, limited maintenance living! Custom built by former architect owner in 1986, this home has 3 BR's on main level and 2 full baths plus a RARE ATTACHED 2-CAR GARAGE and horseshoe driveway. The open main level living space features vintage kitchen (ready for updating), space for dining and living space with freestanding fireplace. The open-slat Staircase leads to the 2ND FLOOR LOFTED SPACE (easily converted to additional bedroom/bath space, if desired, with existing plumbing for art sink). Lofted area leads to recently-updated east-facing deck--perfect for sunrises. Wide, but shallow, slightly wooded, back yard is accessed from Sliding Doors--great for cozy, and private outdoor retreat. Large basement with potential for additional living space. Concrete Foundation. House is really unique, inside and out, but is in need of some TLC and ready for someone to update and modernize!! Bring your ideas!!! AS-IS sale. No exemptions on taxes. Please see Disclosures in MLS.
Property Specifics
| Single Family | |
| — | |
| — | |
| 1986 | |
| Full | |
| — | |
| No | |
| 0.19 |
| Cook | |
| — | |
| — / Not Applicable | |
| None | |
| Lake Michigan | |
| Public Sewer | |
| 10566799 | |
| 05351070600000 |
Nearby Schools
| NAME: | DISTRICT: | DISTANCE: | |
|---|---|---|---|
|
Grade School
Central Elementary School |
39 | — | |
|
Middle School
Highcrest Middle School |
39 | Not in DB | |
|
High School
New Trier Twp H.s. Northfield/wi |
203 | Not in DB | |
|
Alternate Junior High School
Wilmette Junior High School |
— | Not in DB | |
Property History
| DATE: | EVENT: | PRICE: | SOURCE: |
|---|---|---|---|
| 21 Nov, 2019 | Sold | $620,000 | MRED MLS |
| 10 Nov, 2019 | Under contract | $655,000 | MRED MLS |
| 5 Nov, 2019 | Listed for sale | $655,000 | MRED MLS |
Room Specifics
Total Bedrooms: 3
Bedrooms Above Ground: 3
Bedrooms Below Ground: 0
Dimensions: —
Floor Type: —
Dimensions: —
Floor Type: —
Full Bathrooms: 2
Bathroom Amenities: —
Bathroom in Basement: 0
Rooms: Foyer,Loft,Terrace,Utility Room-Lower Level,Storage,Walk In Closet
Basement Description: Unfinished,Egress Window
Other Specifics
| 2 | |
| — | |
| Asphalt,Circular | |
| Patio, Roof Deck | |
| — | |
| 77X110 | |
| — | |
| Full | |
| Vaulted/Cathedral Ceilings, Skylight(s), First Floor Bedroom, First Floor Laundry, First Floor Full Bath, Walk-In Closet(s) | |
| Range, Dishwasher, Refrigerator, Washer, Dryer, Disposal | |
| Not in DB | |
| — | |
| — | |
| — | |
| Wood Burning |
Tax History
| Year | Property Taxes |
|---|---|
| 2019 | $18,631 |
Contact Agent
Nearby Similar Homes
Nearby Sold Comparables
Contact Agent
Listing Provided By
Jameson Sotheby's International Realty

