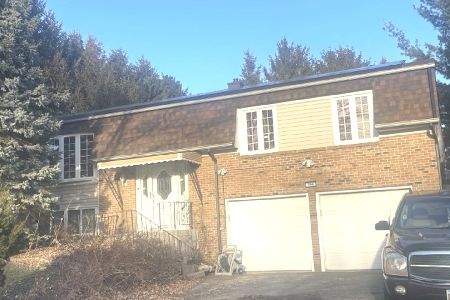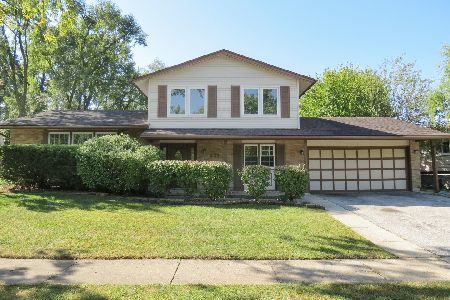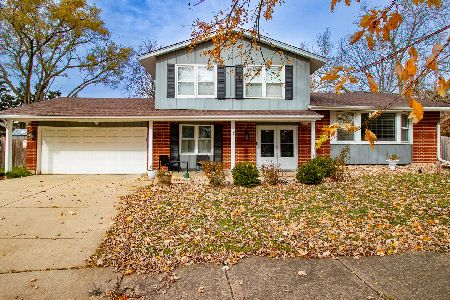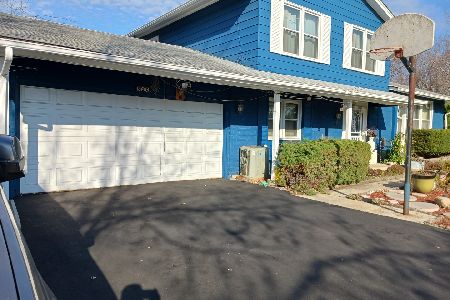413 Charlestown Drive, Bolingbrook, Illinois 60440
$254,900
|
Sold
|
|
| Status: | Closed |
| Sqft: | 1,915 |
| Cost/Sqft: | $133 |
| Beds: | 4 |
| Baths: | 3 |
| Year Built: | 1971 |
| Property Taxes: | $5,960 |
| Days On Market: | 2797 |
| Lot Size: | 0,18 |
Description
Hire the movers!!! This is the one you have been waiting for! Outstanding home in Winston Woods Subdivision. These long time owners have lovingly maintained and upgraded the property throughout. Awesome kitchen remodel in 2012 features a desired open concept kitchen with newer cabinetry, ceramic flooring, counter-tops, new lighting and glass tiled back-splash. Newer Stainless steel microwave and refrigerator. Entire home painted in 2017. Convenient main level bedroom. Floor to ceiling stone fireplace in the family room. Master bedroom suite offers a full private bath complete with ceramic tiled shower surround and flooring. Patio door leads to a gorgeous landscaped lot which is fully fenced, has a storage shed and a concrete patio. Other major updates include a fully replaced concrete driveway (2014), furnace (2009), roof (2006), renovated hall bath (2009) and main floor windows (2008). Such a great location-in walking distance to grade school, just minutes to I-355 and I-55!
Property Specifics
| Single Family | |
| — | |
| Tri-Level | |
| 1971 | |
| None | |
| — | |
| No | |
| 0.18 |
| Will | |
| — | |
| 0 / Not Applicable | |
| None | |
| Public | |
| Public Sewer | |
| 09966009 | |
| 1202024010120000 |
Property History
| DATE: | EVENT: | PRICE: | SOURCE: |
|---|---|---|---|
| 23 Jul, 2018 | Sold | $254,900 | MRED MLS |
| 4 Jun, 2018 | Under contract | $254,900 | MRED MLS |
| 29 May, 2018 | Listed for sale | $254,900 | MRED MLS |
Room Specifics
Total Bedrooms: 4
Bedrooms Above Ground: 4
Bedrooms Below Ground: 0
Dimensions: —
Floor Type: Carpet
Dimensions: —
Floor Type: Carpet
Dimensions: —
Floor Type: Carpet
Full Bathrooms: 3
Bathroom Amenities: —
Bathroom in Basement: 0
Rooms: No additional rooms
Basement Description: None
Other Specifics
| 2 | |
| Concrete Perimeter | |
| Concrete | |
| Patio, Porch | |
| Corner Lot,Fenced Yard | |
| 105X 69 X 103 X 82 | |
| — | |
| Full | |
| First Floor Bedroom, First Floor Laundry | |
| Range, Microwave, Dishwasher, Refrigerator, Disposal, Stainless Steel Appliance(s) | |
| Not in DB | |
| Sidewalks, Street Lights, Street Paved | |
| — | |
| — | |
| Wood Burning |
Tax History
| Year | Property Taxes |
|---|---|
| 2018 | $5,960 |
Contact Agent
Nearby Similar Homes
Nearby Sold Comparables
Contact Agent
Listing Provided By
RE/MAX Professionals











