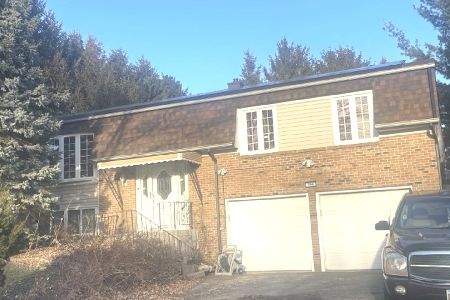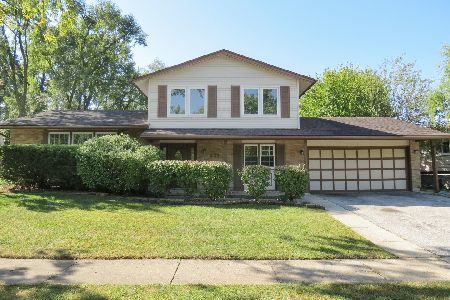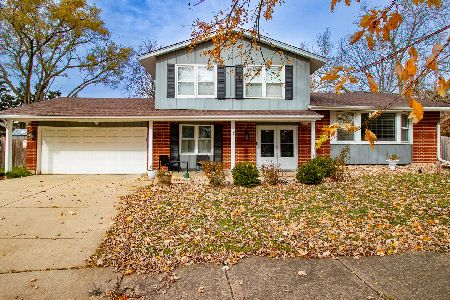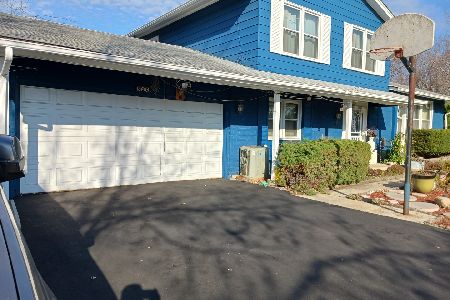621 Keystone Drive, Bolingbrook, Illinois 60440
$390,000
|
Sold
|
|
| Status: | Closed |
| Sqft: | 1,950 |
| Cost/Sqft: | $203 |
| Beds: | 3 |
| Baths: | 2 |
| Year Built: | 1971 |
| Property Taxes: | $7,330 |
| Days On Market: | 520 |
| Lot Size: | 0,17 |
Description
Beautifully updated 3-bedroom, 2-bathroom home with a sunroom! Open floor plan with lots of natural light. Crown molding & recessed lighting. White trim & doors throughout. Hardwood floors on the main level. Inviting entry with lots of light featuring a big window & beautiful front door with side lights. Cute niche with bench, decorative tiled feature wall, modern wood staircase, & metal railings. Open kitchen with wrap around breakfast bar, marble countertops, white shaker cabinets, stainless steel appliances, wine rack, pantry, & tiled backsplash. Sunroom is off the kitchen offering a wood burning stove fireplace. 3 spacious bedrooms, updated bathroom with double sinks, & a deep soaking tub complete the main level. Lower level features large family room with wood like ceramic tiled floors, electric fireplace, laundry room, & another updated full bath. Enjoy relaxing in the backyard on the large patio. Two car garage with front paved walkway & decorative driveway runners. The garage is equipped with extra cabinets, countertops, & refrigerator. Newer sump pump. Newer washer/ dryer. Fabulous location close to I-355 and The Promenade mall.
Property Specifics
| Single Family | |
| — | |
| — | |
| 1971 | |
| — | |
| — | |
| No | |
| 0.17 |
| Will | |
| Winston Woods | |
| 0 / Not Applicable | |
| — | |
| — | |
| — | |
| 12141595 | |
| 1202024010200000 |
Nearby Schools
| NAME: | DISTRICT: | DISTANCE: | |
|---|---|---|---|
|
Grade School
Wood View Elementary School |
365U | — | |
|
Middle School
Brooks Middle School |
365U | Not in DB | |
|
High School
Bolingbrook High School |
365U | Not in DB | |
Property History
| DATE: | EVENT: | PRICE: | SOURCE: |
|---|---|---|---|
| 2 Jul, 2009 | Sold | $153,000 | MRED MLS |
| 29 Jun, 2009 | Under contract | $155,000 | MRED MLS |
| — | Last price change | $157,000 | MRED MLS |
| 11 Mar, 2009 | Listed for sale | $169,900 | MRED MLS |
| 15 Jul, 2022 | Sold | $370,000 | MRED MLS |
| 3 Jun, 2022 | Under contract | $347,900 | MRED MLS |
| 1 Jun, 2022 | Listed for sale | $347,900 | MRED MLS |
| 31 Oct, 2024 | Sold | $390,000 | MRED MLS |
| 12 Sep, 2024 | Under contract | $394,900 | MRED MLS |
| 22 Aug, 2024 | Listed for sale | $394,900 | MRED MLS |
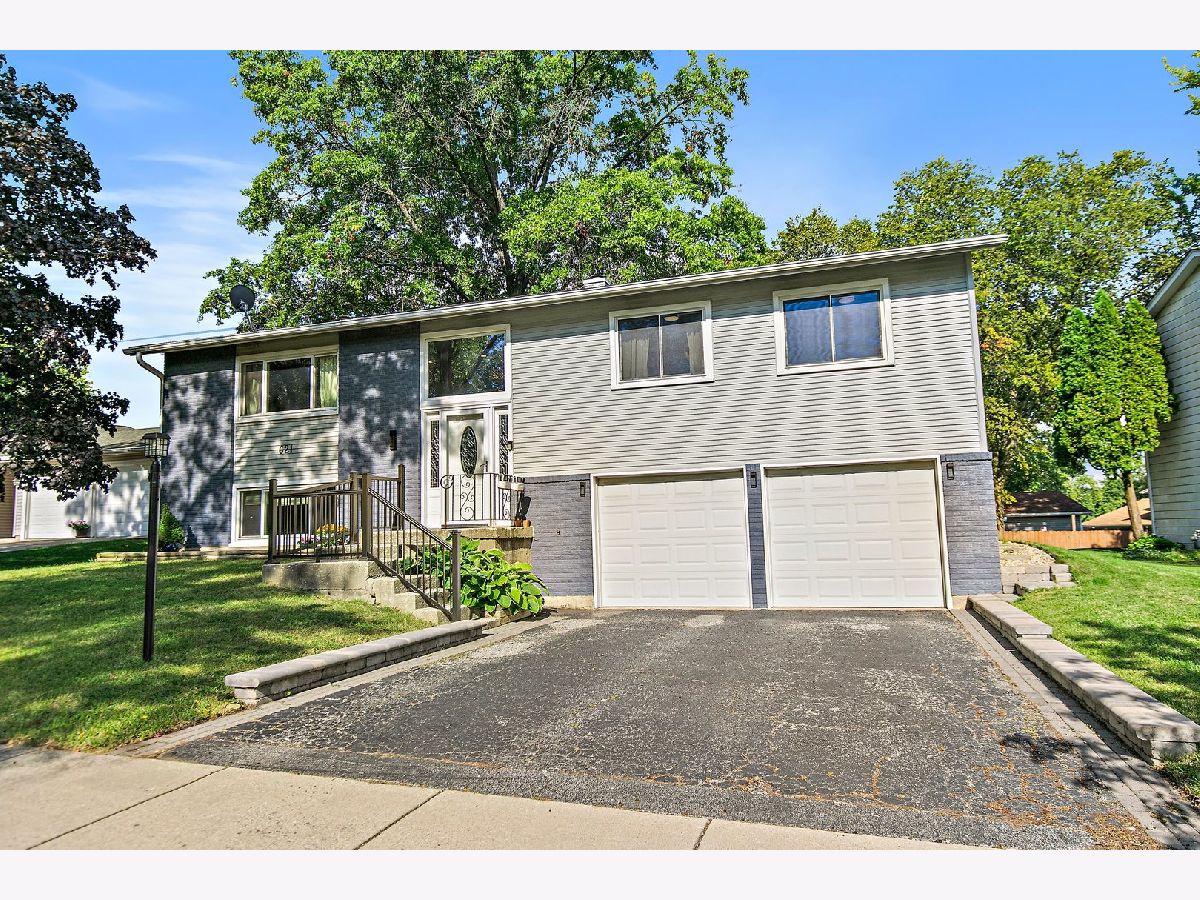
























Room Specifics
Total Bedrooms: 3
Bedrooms Above Ground: 3
Bedrooms Below Ground: 0
Dimensions: —
Floor Type: —
Dimensions: —
Floor Type: —
Full Bathrooms: 2
Bathroom Amenities: Double Sink,Soaking Tub
Bathroom in Basement: 0
Rooms: —
Basement Description: None
Other Specifics
| 2 | |
| — | |
| Asphalt | |
| — | |
| — | |
| 71X100X71X107 | |
| — | |
| — | |
| — | |
| — | |
| Not in DB | |
| — | |
| — | |
| — | |
| — |
Tax History
| Year | Property Taxes |
|---|---|
| 2009 | $4,695 |
| 2022 | $6,838 |
| 2024 | $7,330 |
Contact Agent
Nearby Similar Homes
Nearby Sold Comparables
Contact Agent
Listing Provided By
Royal Family Real Estate

