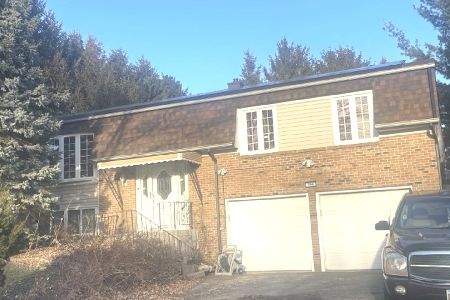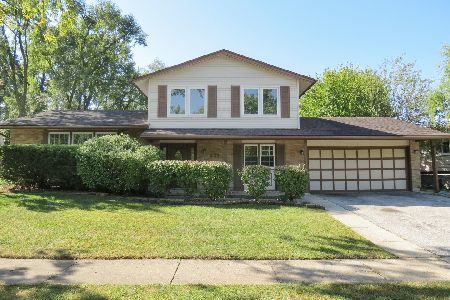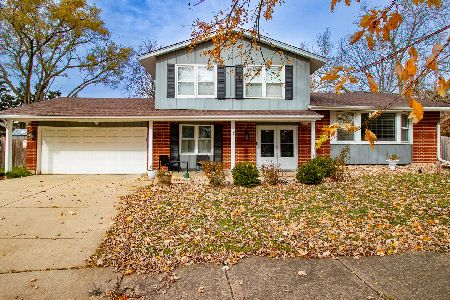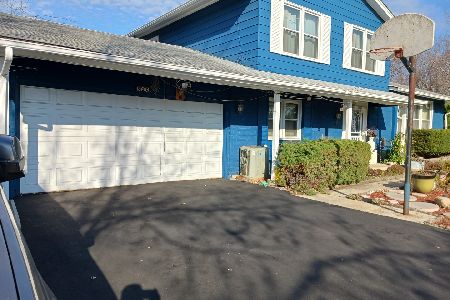621 Keystone Drive, Bolingbrook, Illinois 60440
$370,000
|
Sold
|
|
| Status: | Closed |
| Sqft: | 2,115 |
| Cost/Sqft: | $164 |
| Beds: | 3 |
| Baths: | 2 |
| Year Built: | 1972 |
| Property Taxes: | $6,838 |
| Days On Market: | 1333 |
| Lot Size: | 0,17 |
Description
Beautifully updated! The house you have been waiting for. A truly, move-in home. Welcome to nothing-to-do. Along the three bedrooms and two full baths, the combined living & dining rooms, kitchen, and sunroom offer a light, bright and airy open floor plan. Everything has been upgraded, starting with the kitchen remodel: cabinets, marble counter tops, floor, fixtures, breakfast island, copper plumbing, brand new GE appliances. In the bathrooms you will find stylish glass shower doors, vanities, hardware, and light fixtures. The awesome family room in the lower level, also offers upgraded lighting, floors, walls, fireplace, and a built-in smart TV! Additionally, and most recently the whole house's interior and exterior have been painted. Improvements throughout include new railings, floors, fixtures, all copper pluming, 100-amp electrical service, new windows, updated furnace and air conditioning, new front door. Ready for summer, there is a large back yard paved patio and a shed. Conveniently attached, with access from the inside of the house, a two-car garage with front paved walkway & driveway runners await you. Fabulous location close to I-355 and The Promenade mall. For a private tour call today.
Property Specifics
| Single Family | |
| — | |
| — | |
| 1972 | |
| — | |
| — | |
| No | |
| 0.17 |
| Will | |
| Winston Woods | |
| 0 / Not Applicable | |
| — | |
| — | |
| — | |
| 11410666 | |
| 1202024010200000 |
Nearby Schools
| NAME: | DISTRICT: | DISTANCE: | |
|---|---|---|---|
|
Grade School
Wood View Elementary School |
365U | — | |
|
Middle School
Brooks Middle School |
365U | Not in DB | |
|
High School
Bolingbrook High School |
365U | Not in DB | |
Property History
| DATE: | EVENT: | PRICE: | SOURCE: |
|---|---|---|---|
| 2 Jul, 2009 | Sold | $153,000 | MRED MLS |
| 29 Jun, 2009 | Under contract | $155,000 | MRED MLS |
| — | Last price change | $157,000 | MRED MLS |
| 11 Mar, 2009 | Listed for sale | $169,900 | MRED MLS |
| 15 Jul, 2022 | Sold | $370,000 | MRED MLS |
| 3 Jun, 2022 | Under contract | $347,900 | MRED MLS |
| 1 Jun, 2022 | Listed for sale | $347,900 | MRED MLS |
| 31 Oct, 2024 | Sold | $390,000 | MRED MLS |
| 12 Sep, 2024 | Under contract | $394,900 | MRED MLS |
| 22 Aug, 2024 | Listed for sale | $394,900 | MRED MLS |














































Room Specifics
Total Bedrooms: 3
Bedrooms Above Ground: 3
Bedrooms Below Ground: 0
Dimensions: —
Floor Type: —
Dimensions: —
Floor Type: —
Full Bathrooms: 2
Bathroom Amenities: Double Sink
Bathroom in Basement: 0
Rooms: —
Basement Description: None
Other Specifics
| 2 | |
| — | |
| Asphalt | |
| — | |
| — | |
| 70X99X70X107 | |
| Full | |
| — | |
| — | |
| — | |
| Not in DB | |
| — | |
| — | |
| — | |
| — |
Tax History
| Year | Property Taxes |
|---|---|
| 2009 | $4,695 |
| 2022 | $6,838 |
| 2024 | $7,330 |
Contact Agent
Nearby Similar Homes
Nearby Sold Comparables
Contact Agent
Listing Provided By
@properties Christie's International Real Estate










