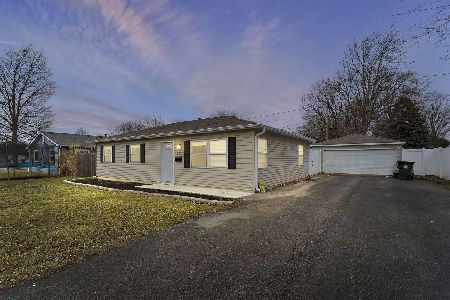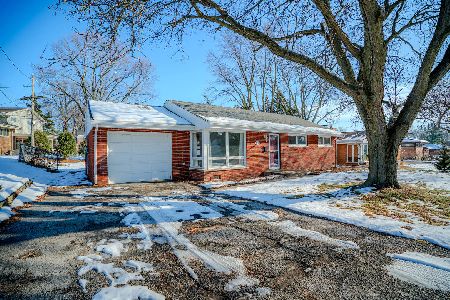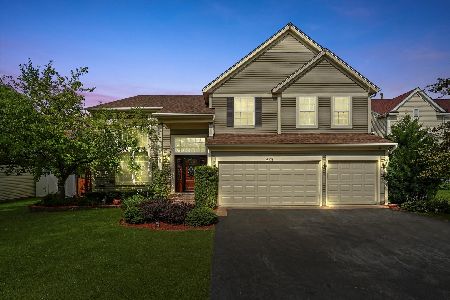413 Chesterfield Lane, North Aurora, Illinois 60542
$285,000
|
Sold
|
|
| Status: | Closed |
| Sqft: | 3,222 |
| Cost/Sqft: | $91 |
| Beds: | 4 |
| Baths: | 3 |
| Year Built: | 2001 |
| Property Taxes: | $9,431 |
| Days On Market: | 3418 |
| Lot Size: | 0,00 |
Description
Move In Ready! 4 bedrooms + den, 2 1/2 baths with a full basement. Open floor plan with 2 story foyer, loft area, front and back stairs. Traditional kitchen with eat in kitchen area, all appliances included. Generous master suite with full master bath, his and her closets. Upstairs laundry (washer and dryer included). Large fenced in yard backing to pond,and 3 car garage. Many updates include newer roof in 2015, dishwasher 2016. AHS Home Warranty Shield Plus is also included. If you are looking for a home with over 3,000 sq feet close to shopping, I-88 and Metra station you have found it!
Property Specifics
| Single Family | |
| — | |
| Traditional | |
| 2001 | |
| Full | |
| — | |
| Yes | |
| — |
| Kane | |
| Chesterfield | |
| 300 / Annual | |
| None | |
| Public | |
| Public Sewer | |
| 09336284 | |
| 1503177001 |
Nearby Schools
| NAME: | DISTRICT: | DISTANCE: | |
|---|---|---|---|
|
Grade School
Schneider Elementary School |
129 | — | |
|
Middle School
Herget Middle School |
129 | Not in DB | |
|
High School
West Aurora High School |
129 | Not in DB | |
Property History
| DATE: | EVENT: | PRICE: | SOURCE: |
|---|---|---|---|
| 13 Dec, 2011 | Sold | $275,000 | MRED MLS |
| 3 Nov, 2011 | Under contract | $289,700 | MRED MLS |
| 21 Oct, 2011 | Listed for sale | $289,700 | MRED MLS |
| 14 Dec, 2016 | Sold | $285,000 | MRED MLS |
| 16 Oct, 2016 | Under contract | $293,900 | MRED MLS |
| — | Last price change | $300,000 | MRED MLS |
| 7 Sep, 2016 | Listed for sale | $300,000 | MRED MLS |
Room Specifics
Total Bedrooms: 4
Bedrooms Above Ground: 4
Bedrooms Below Ground: 0
Dimensions: —
Floor Type: Carpet
Dimensions: —
Floor Type: Carpet
Dimensions: —
Floor Type: Carpet
Full Bathrooms: 3
Bathroom Amenities: Separate Shower,Double Sink,Garden Tub
Bathroom in Basement: 0
Rooms: Den,Loft
Basement Description: Unfinished
Other Specifics
| 3 | |
| Concrete Perimeter | |
| Asphalt | |
| Deck, Patio | |
| Pond(s) | |
| 64X161X100X150 | |
| — | |
| Full | |
| Vaulted/Cathedral Ceilings, Hardwood Floors, Second Floor Laundry | |
| Range, Microwave, Dishwasher, Refrigerator, Washer, Dryer, Disposal | |
| Not in DB | |
| Sidewalks, Street Lights, Street Paved | |
| — | |
| — | |
| Wood Burning, Gas Starter |
Tax History
| Year | Property Taxes |
|---|---|
| 2011 | $6,799 |
| 2016 | $9,431 |
Contact Agent
Nearby Similar Homes
Nearby Sold Comparables
Contact Agent
Listing Provided By
ExpertRE Inc






