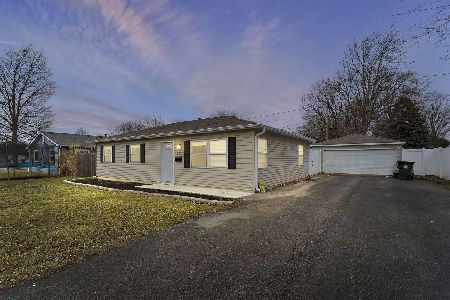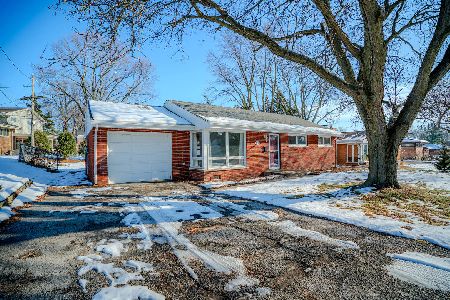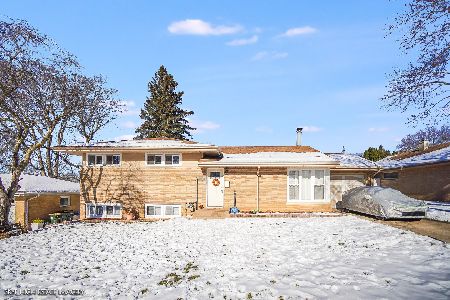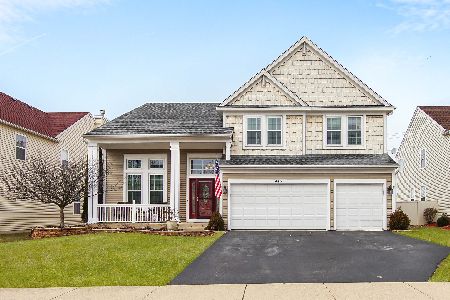429 Chesterfield Lane, North Aurora, Illinois 60542
$460,000
|
Sold
|
|
| Status: | Closed |
| Sqft: | 3,222 |
| Cost/Sqft: | $147 |
| Beds: | 4 |
| Baths: | 3 |
| Year Built: | 2001 |
| Property Taxes: | $9,295 |
| Days On Market: | 828 |
| Lot Size: | 0,26 |
Description
Welcome to 429 Chesterfield Ln. Over 3,000 square feet! This inviting home boasts a range of desirable features and updates. With hardwood floors and granite countertops, the kitchen is both spacious and functional, offering ample countertop space and storage for all your culinary needs. As you enter, you'll be greeted by a two-story foyer and living room adorned with tall windows, allowing an abundance of natural light to fill the space. The open layout creates a warm and welcoming atmosphere. The primary suite is generously proportioned and features his and her closets, providing ample storage space. The primary bath offers separate sinks and a large soaking tub, creating a luxurious retreat within your own home. Convenience is key with the laundry room conveniently located on the second floor, making laundry tasks a breeze. Throughout the home, you'll find updated light fixtures and an updated fireplace mantel, adding a touch of modern sophistication. Step outside to the brick paver front walkway and porch, perfect for enjoying a morning coffee or welcoming guests. The backyard is fully fenced, offering privacy and a sense of seclusion as it doesn't back up to other homes. Additionally, there is a shed for extra storage, ensuring a clutter-free living environment. The brick paver patio features a fire pit and BBQ grill, providing a relaxing and enjoyable outdoor space for entertaining or unwinding after a long day. Don't miss the opportunity to make 429 Chesterfield Ln your new home. Solar Panel details: $53.93 per month and transferable. Average electric bill $17 a month currently. Show and sell!
Property Specifics
| Single Family | |
| — | |
| — | |
| 2001 | |
| — | |
| — | |
| No | |
| 0.26 |
| Kane | |
| Chesterfield | |
| 330 / Annual | |
| — | |
| — | |
| — | |
| 11905233 | |
| 1503135016 |
Nearby Schools
| NAME: | DISTRICT: | DISTANCE: | |
|---|---|---|---|
|
Grade School
Schneider Elementary School |
129 | — | |
|
Middle School
Jewel Middle School |
129 | Not in DB | |
|
High School
West Aurora High School |
129 | Not in DB | |
Property History
| DATE: | EVENT: | PRICE: | SOURCE: |
|---|---|---|---|
| 15 Nov, 2023 | Sold | $460,000 | MRED MLS |
| 23 Oct, 2023 | Under contract | $475,000 | MRED MLS |
| 10 Oct, 2023 | Listed for sale | $475,000 | MRED MLS |
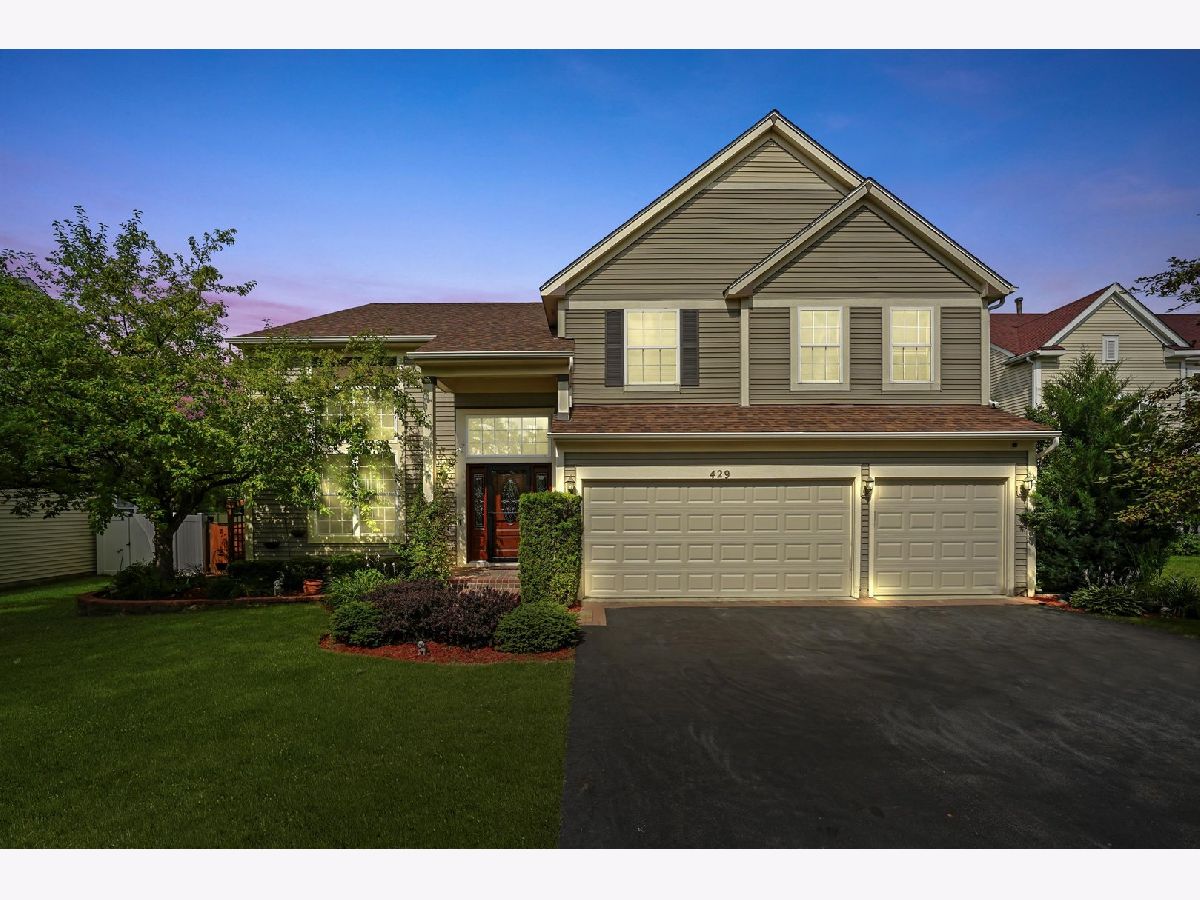
Room Specifics
Total Bedrooms: 4
Bedrooms Above Ground: 4
Bedrooms Below Ground: 0
Dimensions: —
Floor Type: —
Dimensions: —
Floor Type: —
Dimensions: —
Floor Type: —
Full Bathrooms: 3
Bathroom Amenities: Soaking Tub
Bathroom in Basement: 0
Rooms: —
Basement Description: Unfinished
Other Specifics
| 3 | |
| — | |
| Asphalt | |
| — | |
| — | |
| 46X157X82X155 | |
| Full | |
| — | |
| — | |
| — | |
| Not in DB | |
| — | |
| — | |
| — | |
| — |
Tax History
| Year | Property Taxes |
|---|---|
| 2023 | $9,295 |
Contact Agent
Nearby Similar Homes
Nearby Sold Comparables
Contact Agent
Listing Provided By
Keller Williams Innovate

