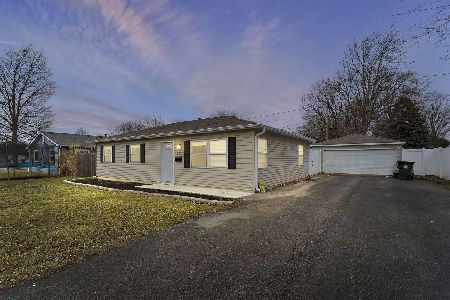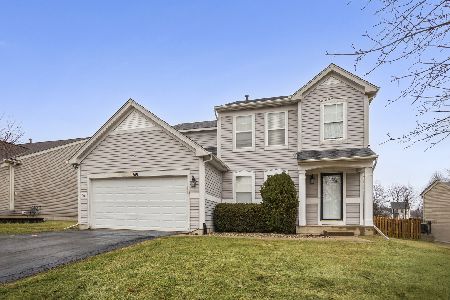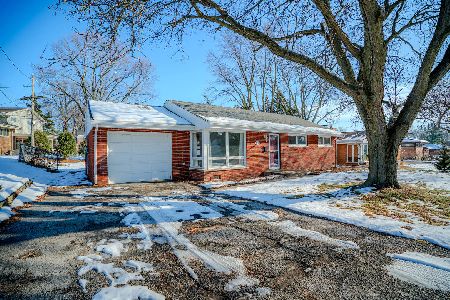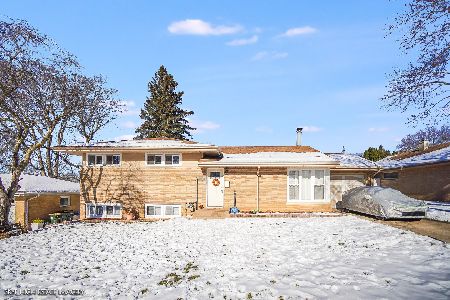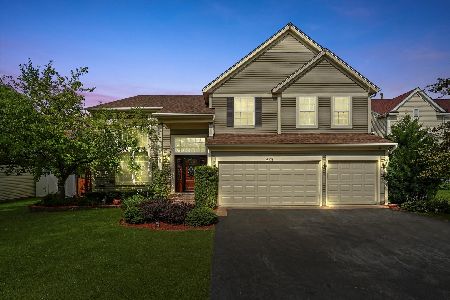421 Chesterfield Lane, North Aurora, Illinois 60542
$267,000
|
Sold
|
|
| Status: | Closed |
| Sqft: | 2,710 |
| Cost/Sqft: | $99 |
| Beds: | 3 |
| Baths: | 3 |
| Year Built: | 2002 |
| Property Taxes: | $8,594 |
| Days On Market: | 3137 |
| Lot Size: | 0,00 |
Description
3,265 SQUARE FEET OF LIVING SPACE & 3 car garage! HUGE LOFT is perfect for playroom, game room, office or convert to 4TH BEDROOM. Front Door, Vaulted entryway with hard wood floor & new lighting! THIS OPEN FLOOR PLAN features large front facing living room with tons of windows and natural light, neutral carpet and paint. Family room with fireplace and wood blinds open to the kitchen. The Kitchen boasts a breakfast bar, Island and Eating area w/ Bay window, tons of cabinets and counter space! HUGE MASTER SUITE with HIS & HERS walk in closets, master bath includes soaking tub, separate shower, double bowl vanity and separate commode room. Professionally finished full basement includes Recreation area, Workshop and Storage rooms. DECK & PATIO & MASSIVE FENCED back yard with view of the pond! WELL MAINTAINED & UPDATED! COMMUTERS DREAM with Easy access to I88, Metra and shopping! ALL OFFERS CONSIDERED PURSUANT TO SHORT SALE - OWNERS READY FOR QUICK MOVE OUT
Property Specifics
| Single Family | |
| — | |
| Row House | |
| 2002 | |
| Full | |
| — | |
| No | |
| — |
| Kane | |
| Chesterfield | |
| 300 / Annual | |
| Other | |
| Public | |
| Public Sewer | |
| 09660089 | |
| 1503135017 |
Property History
| DATE: | EVENT: | PRICE: | SOURCE: |
|---|---|---|---|
| 31 Jan, 2018 | Sold | $267,000 | MRED MLS |
| 25 Jun, 2017 | Under contract | $268,000 | MRED MLS |
| 15 Jun, 2017 | Listed for sale | $268,000 | MRED MLS |
Room Specifics
Total Bedrooms: 3
Bedrooms Above Ground: 3
Bedrooms Below Ground: 0
Dimensions: —
Floor Type: Carpet
Dimensions: —
Floor Type: Carpet
Full Bathrooms: 3
Bathroom Amenities: Whirlpool,Separate Shower,Double Sink,Soaking Tub
Bathroom in Basement: 0
Rooms: Bonus Room,Deck,Foyer,Loft,Storage,Workshop
Basement Description: Partially Finished
Other Specifics
| 3 | |
| — | |
| Asphalt | |
| — | |
| — | |
| 60 X 167 X 25 X 88 X 157 | |
| Pull Down Stair | |
| Full | |
| Vaulted/Cathedral Ceilings | |
| — | |
| Not in DB | |
| Sidewalks, Street Lights, Street Paved | |
| — | |
| — | |
| Gas Starter |
Tax History
| Year | Property Taxes |
|---|---|
| 2018 | $8,594 |
Contact Agent
Nearby Similar Homes
Nearby Sold Comparables
Contact Agent
Listing Provided By
Baird & Warner Real Estate

