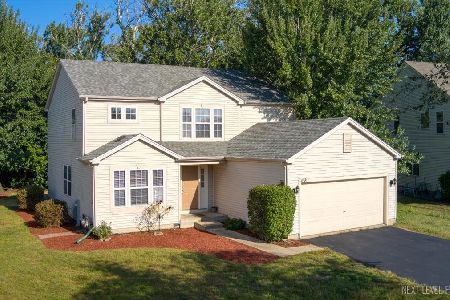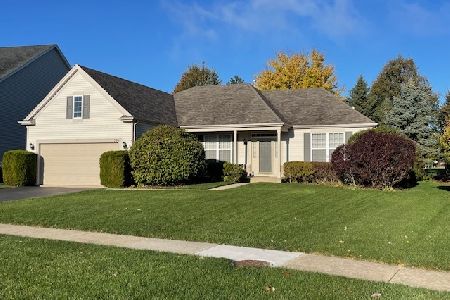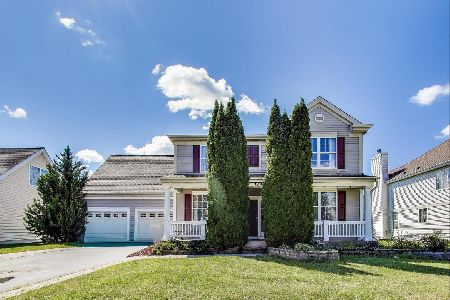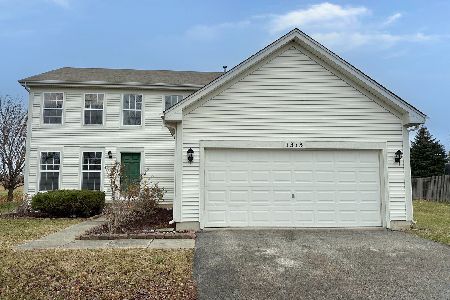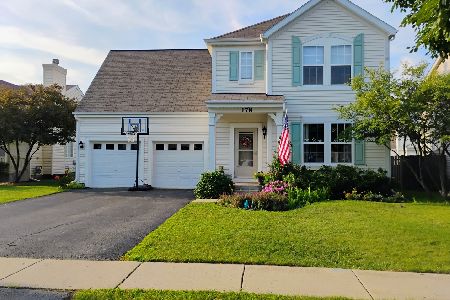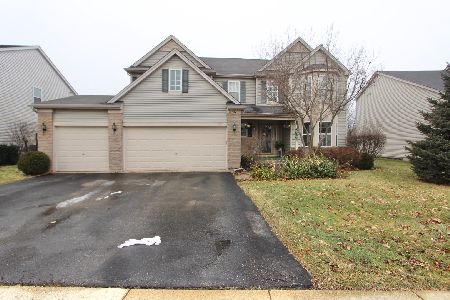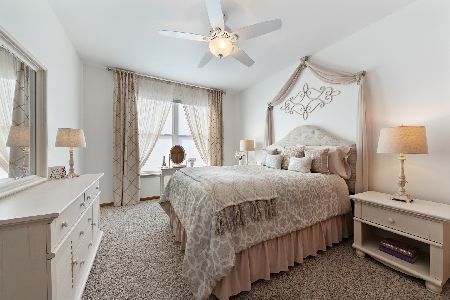413 Prairie Walk Lane, Round Lake, Illinois 60073
$360,000
|
Sold
|
|
| Status: | Closed |
| Sqft: | 2,960 |
| Cost/Sqft: | $122 |
| Beds: | 5 |
| Baths: | 4 |
| Year Built: | 2002 |
| Property Taxes: | $11,685 |
| Days On Market: | 1535 |
| Lot Size: | 0,22 |
Description
Great Opportunity For The Lucky Buyer! This Home Is In Absolute Move-In Condition And Offers Over 2,900 Sq. Ft. Of Living Space Plus An Additional 900 Sq Ft In The Finished Walkout Basement! On The Main Floor You'll Find Rich Bamboo Floors, 9 Foot Ceilings And A Butler's Pantry. Formal Living And Dining Rooms Features Display Niches. The Kitchen Offers Loads Of Cabinet Space, Custom Center Island, Pantry, Newer Stainless Steel Appliances And Eating Area. Relax In The Family Room In Front Of The Gas Fireplace With Heatilator Fan And Custom Shiplap Surround. Working Remote...No Problem, The First Floor Office Offers A Bay Window Boasting Scenic Views. Spacious Master Bedroom Features Ceiling Fan, Huge Walk-In Closet And Private Master Bath With Separate Tub & Shower. Bedrooms 2, 3, & 4 Offer Roomy Closet Space And Ceiling Fans. Smart Thermostat That Helps You Save On Energy Bills. The Walk-Out Basement Has 9 ft Ceilings And Is 80% Finished (ceiling needs finished) With A Large Recreation Room, 5th Bedroom/Exercise Room/2nd Office And A Full Bath That Is A European Wet Room. Step Outside To Enjoy The Multiple Patios With Private Conservation Views And The Flag Stone Walkway Lined With Perennials. 3 Car Garage, Roof Replaced In 2017, New Hot Water Heater 10/2021 And Dricore Sub Floor In Basement To Keep Your Feet Warm. Close To Prairie Trail Park, Walking Paths & Elementary School. ****Highly Rated Grayslake Central High School****
Property Specifics
| Single Family | |
| — | |
| — | |
| 2002 | |
| Full,Walkout | |
| JEFFERSON | |
| No | |
| 0.22 |
| Lake | |
| Prairie Walk | |
| 440 / Annual | |
| Insurance | |
| Public | |
| Public Sewer | |
| 11264579 | |
| 10051040010000 |
Nearby Schools
| NAME: | DISTRICT: | DISTANCE: | |
|---|---|---|---|
|
Grade School
Park School East |
46 | — | |
|
Middle School
Park School West |
46 | Not in DB | |
|
High School
Grayslake Central High School |
127 | Not in DB | |
Property History
| DATE: | EVENT: | PRICE: | SOURCE: |
|---|---|---|---|
| 16 Dec, 2021 | Sold | $360,000 | MRED MLS |
| 11 Nov, 2021 | Under contract | $359,900 | MRED MLS |
| 5 Nov, 2021 | Listed for sale | $359,900 | MRED MLS |
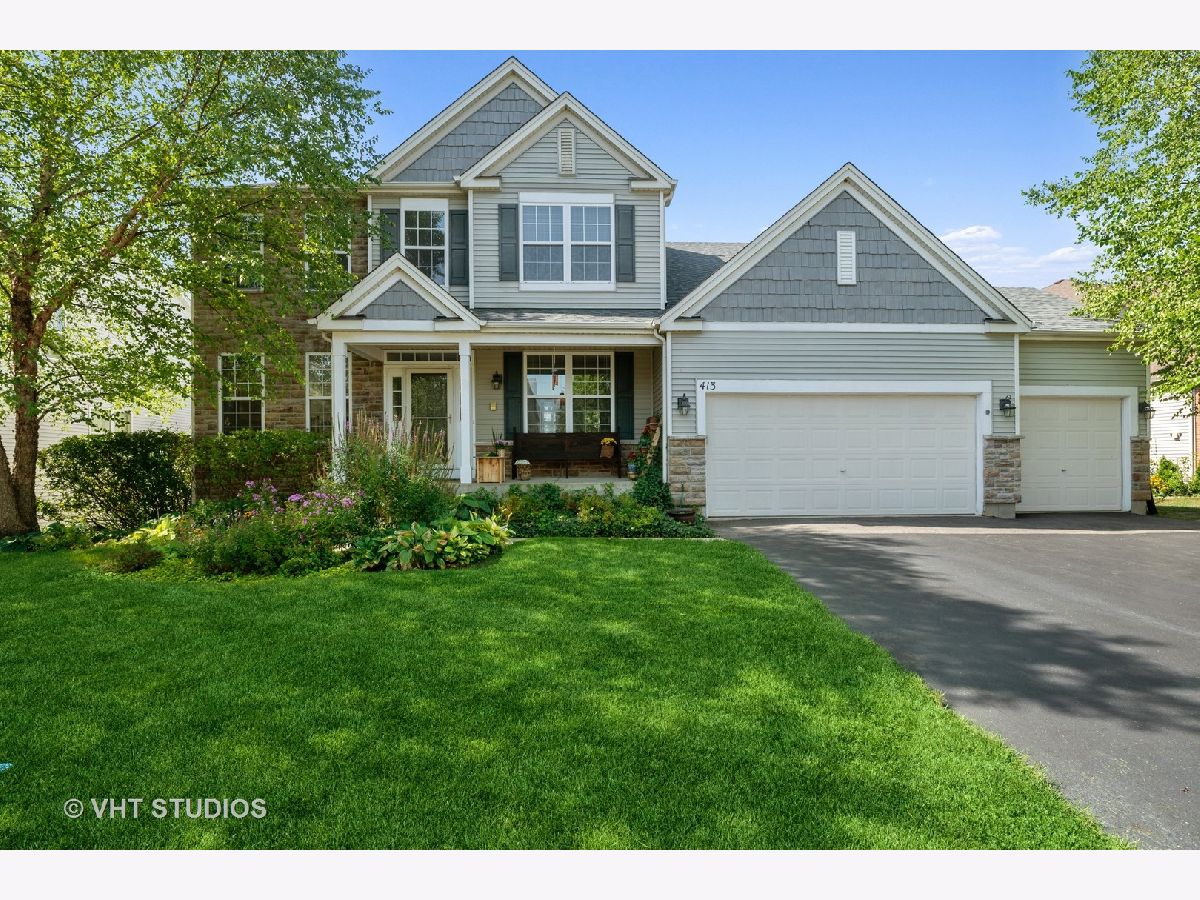
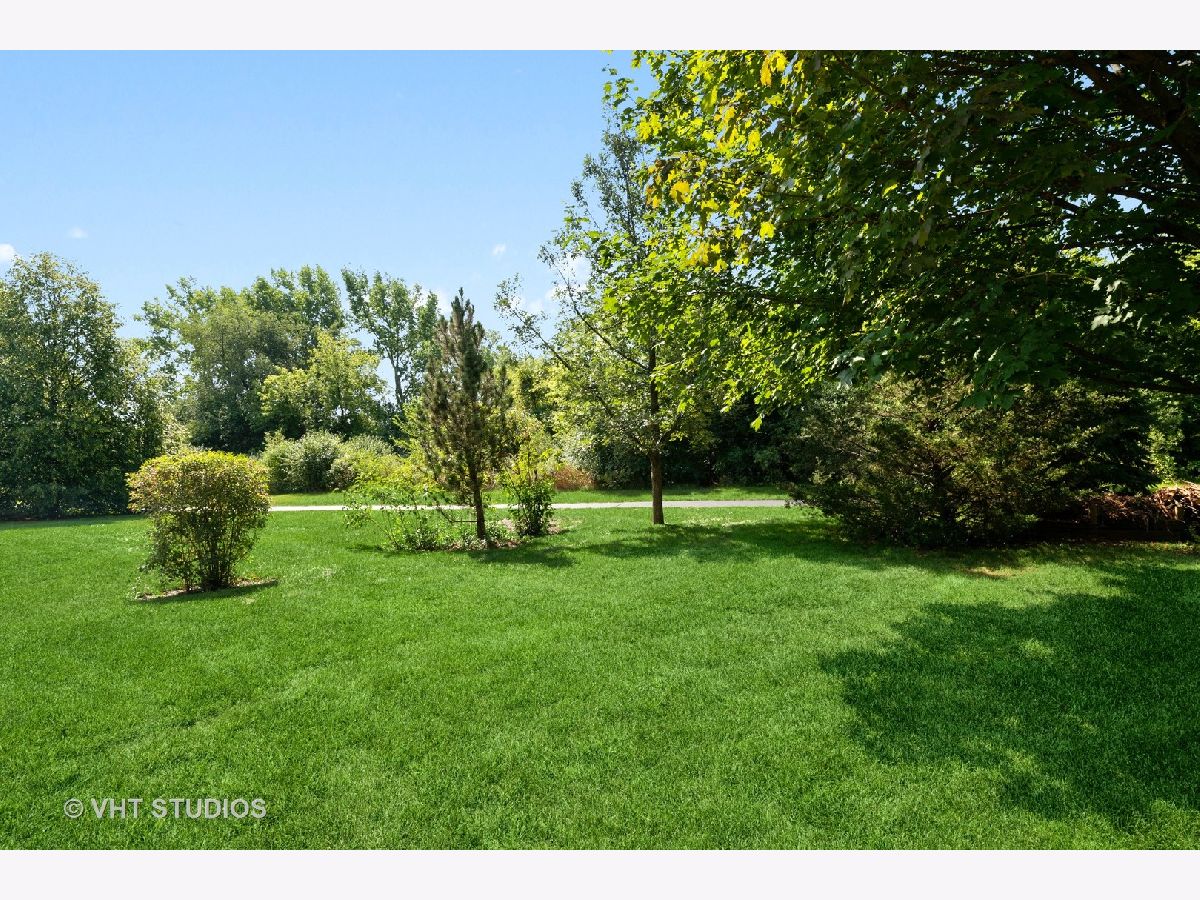
Room Specifics
Total Bedrooms: 5
Bedrooms Above Ground: 5
Bedrooms Below Ground: 0
Dimensions: —
Floor Type: Carpet
Dimensions: —
Floor Type: Carpet
Dimensions: —
Floor Type: Carpet
Dimensions: —
Floor Type: —
Full Bathrooms: 4
Bathroom Amenities: Separate Shower,Double Sink,European Shower,Soaking Tub
Bathroom in Basement: 1
Rooms: Bedroom 5,Deck,Eating Area,Office,Recreation Room
Basement Description: Finished,Exterior Access,9 ft + pour,Storage Space
Other Specifics
| 3 | |
| Concrete Perimeter | |
| Asphalt | |
| Balcony, Deck, Patio, Brick Paver Patio, Storms/Screens | |
| Sidewalks | |
| 99X120X56X150 | |
| — | |
| Full | |
| Bar-Dry, Hardwood Floors, First Floor Laundry, Walk-In Closet(s), Ceiling - 9 Foot, Ceilings - 9 Foot | |
| Range, Dishwasher, Refrigerator, Washer, Dryer, Disposal, Stainless Steel Appliance(s), Intercom | |
| Not in DB | |
| Park, Sidewalks, Street Lights, Street Paved | |
| — | |
| — | |
| Attached Fireplace Doors/Screen, Gas Log, Gas Starter, Heatilator |
Tax History
| Year | Property Taxes |
|---|---|
| 2021 | $11,685 |
Contact Agent
Nearby Similar Homes
Nearby Sold Comparables
Contact Agent
Listing Provided By
Baird & Warner

