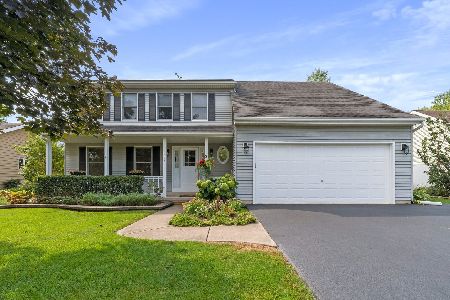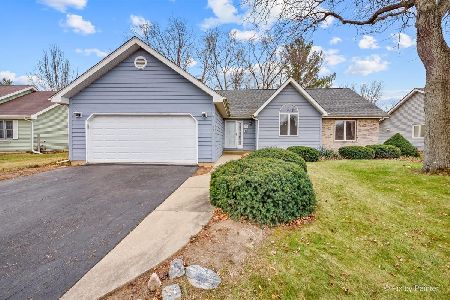413 Somonauk Street, Yorkville, Illinois 60560
$380,000
|
Sold
|
|
| Status: | Closed |
| Sqft: | 1,830 |
| Cost/Sqft: | $208 |
| Beds: | 3 |
| Baths: | 3 |
| Year Built: | 1991 |
| Property Taxes: | $4,394 |
| Days On Market: | 332 |
| Lot Size: | 0,00 |
Description
Welcome home to this wonderful ranch ! Home features a large bright kitchen with plenty of cabinet and counter space. Opens to cozy family room with stone fireplace .. Private dining room ... Master has tray ceilings , double closets and private bath .. 2 bedrooms and full bath complete the main floor .. Basement is partially finished with 4th bedroom , 3rd full bath and rec room ..Loads of storage space ! Roof and gutters done in 2012.. Newer Furnace .. Sellers graciously leaving riding mower !
Property Specifics
| Single Family | |
| — | |
| — | |
| 1991 | |
| — | |
| — | |
| No | |
| — |
| Kendall | |
| Prairie Lands | |
| — / Not Applicable | |
| — | |
| — | |
| — | |
| 12284652 | |
| 0228380007 |
Property History
| DATE: | EVENT: | PRICE: | SOURCE: |
|---|---|---|---|
| 26 Mar, 2025 | Sold | $380,000 | MRED MLS |
| 3 Mar, 2025 | Under contract | $380,000 | MRED MLS |
| 27 Feb, 2025 | Listed for sale | $380,000 | MRED MLS |
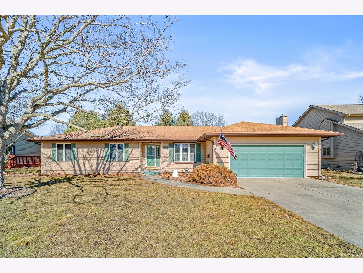
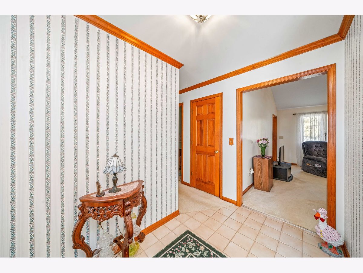
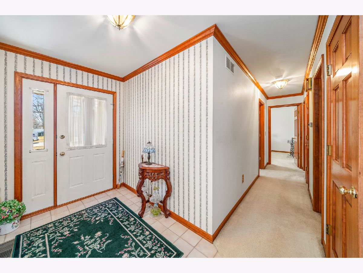
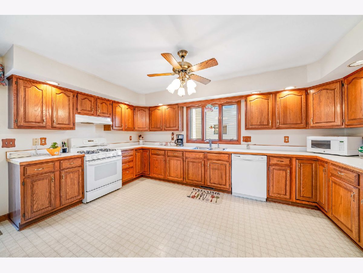
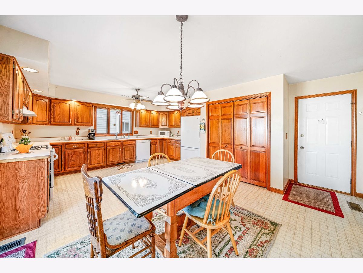
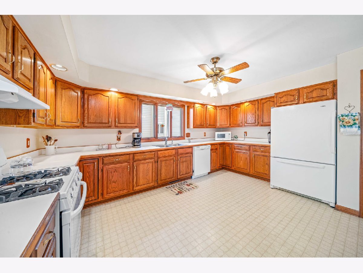
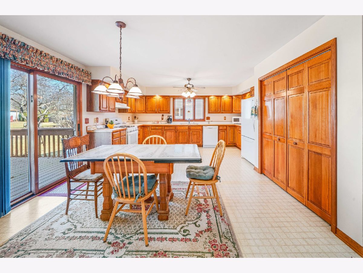
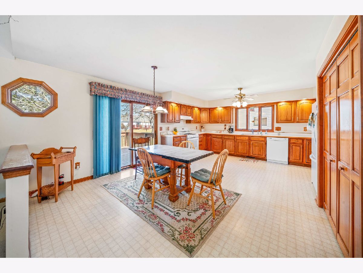
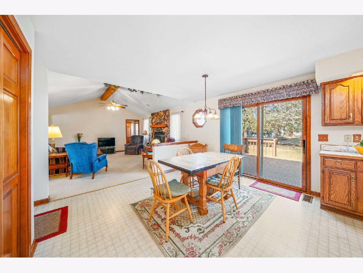
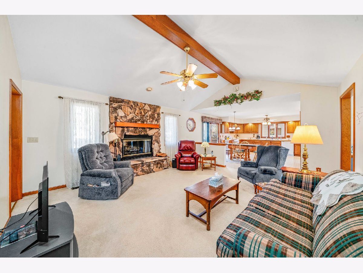
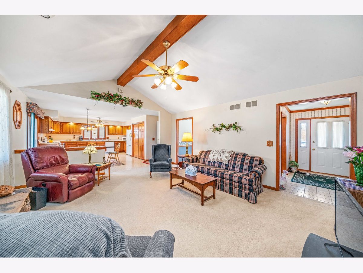
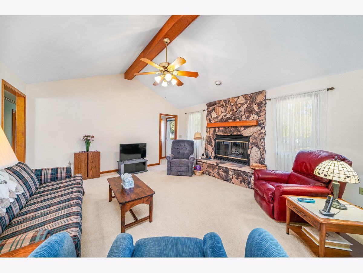
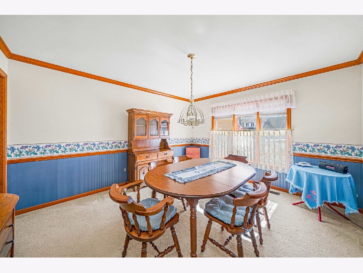
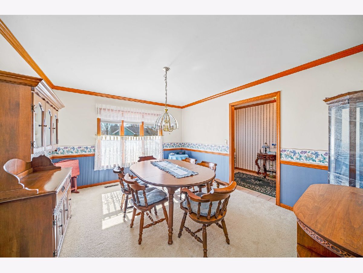
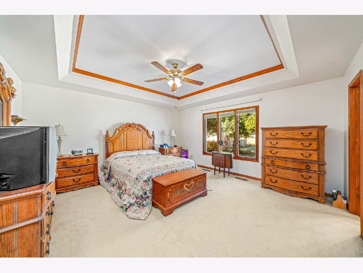
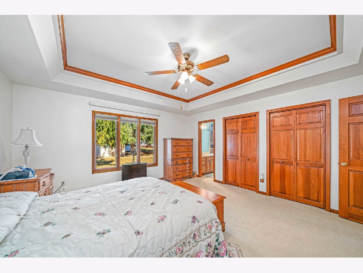
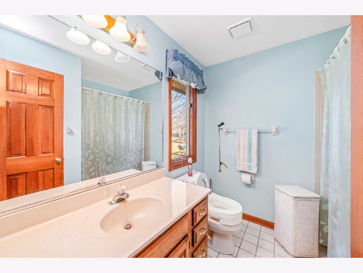
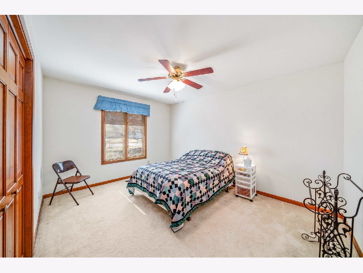
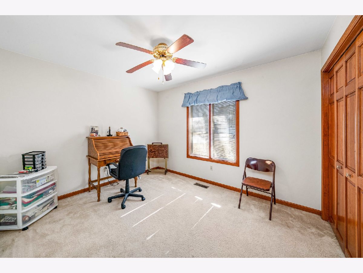
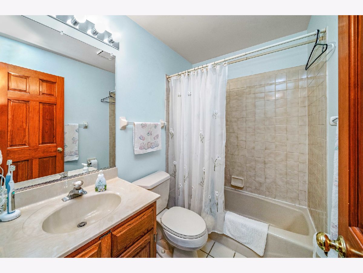
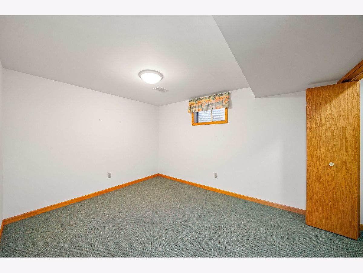
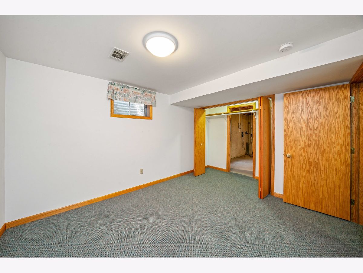
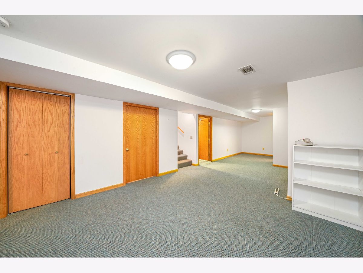
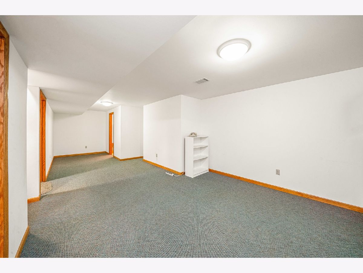
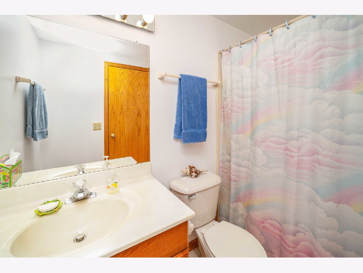
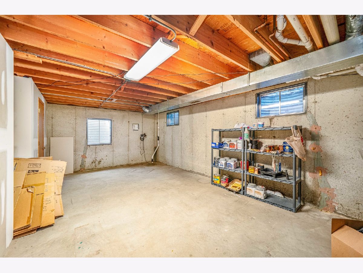
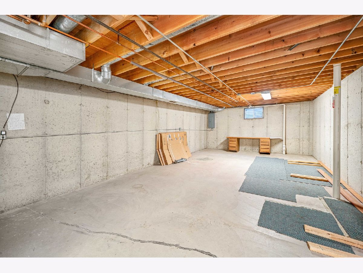
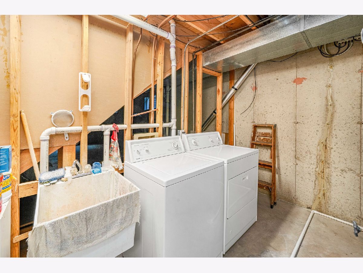
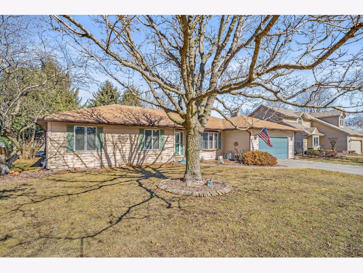
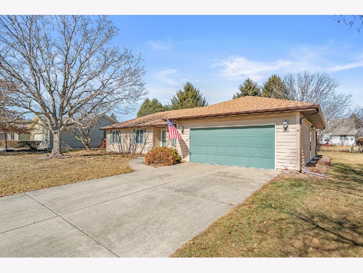
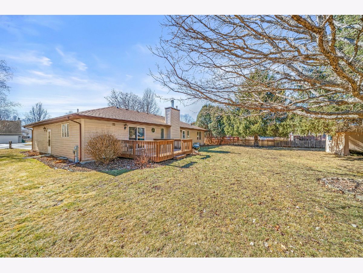
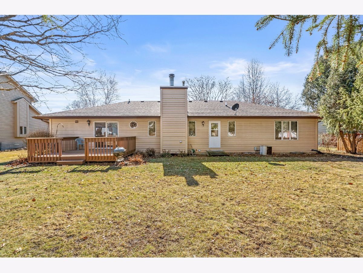
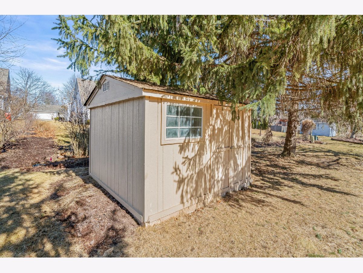
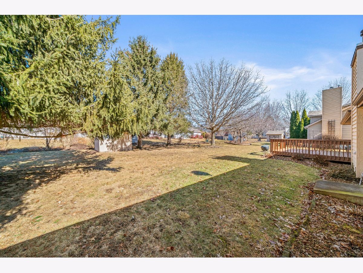
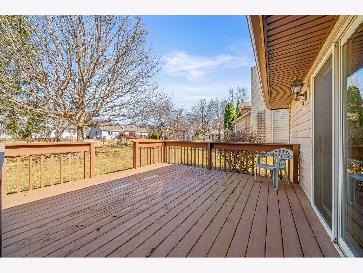
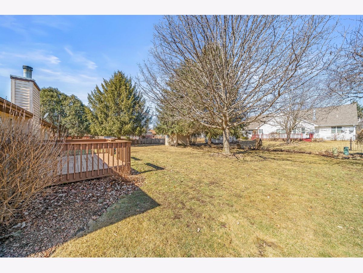
Room Specifics
Total Bedrooms: 4
Bedrooms Above Ground: 3
Bedrooms Below Ground: 1
Dimensions: —
Floor Type: —
Dimensions: —
Floor Type: —
Dimensions: —
Floor Type: —
Full Bathrooms: 3
Bathroom Amenities: —
Bathroom in Basement: 1
Rooms: —
Basement Description: Partially Finished
Other Specifics
| 2 | |
| — | |
| — | |
| — | |
| — | |
| 86X141X91X138 | |
| — | |
| — | |
| — | |
| — | |
| Not in DB | |
| — | |
| — | |
| — | |
| — |
Tax History
| Year | Property Taxes |
|---|---|
| 2025 | $4,394 |
Contact Agent
Nearby Similar Homes
Nearby Sold Comparables
Contact Agent
Listing Provided By
Coldwell Banker Real Estate Group




