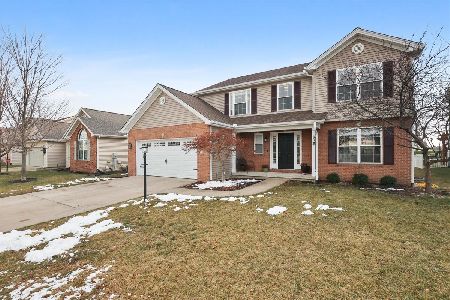413 Trefoil Street, Savoy, Illinois 61874
$315,000
|
Sold
|
|
| Status: | Closed |
| Sqft: | 1,753 |
| Cost/Sqft: | $180 |
| Beds: | 3 |
| Baths: | 3 |
| Year Built: | 2007 |
| Property Taxes: | $6,200 |
| Days On Market: | 1620 |
| Lot Size: | 0,18 |
Description
Looking for a New Home? This one might not be new BUT once you walk in, you'll see that this home has been extremely cared for and maintained! This 4BR, 3BA open floor plan with great curb appeal has these additional features: a Large Open Kitchen, Granite Countertops, GE stainless steel Appliances with a Pantry and Office area. A Large Great Room with Cathedral Ceiling and direct vent Gas Fireplace with electric wall start, so no need for handling wood and ashes. The Master suite boasts a large walk-in closet, Cathedral ceiling with plant shelf, and full bath with double vanity and whirlpool tub. Second bedroom has a huge arched window, Cathedral ceiling and large closet. Full, partially finished, basement has 1 bedroom with egress window, walk-in closet, and full bath with shower. Additional amenities include sump pump 2017, Pella Thermastar windows, Lennox 90% efficient furnace and 13 Seer A/C with new insert in 2021, new roof and new west side siding and partial front siding in 2021. Professionally manicured lawn with some new landscaping and the 2 trees in the front yard turn a beautiful bright pinkish red orange in the fall. Conveniently located near neighborhood park, Carrie Busey School, MTD busline, stores and gas stations.
Property Specifics
| Single Family | |
| — | |
| Ranch | |
| 2007 | |
| Full | |
| — | |
| No | |
| 0.18 |
| Champaign | |
| Prairie Fields | |
| 100 / Annual | |
| Other | |
| Public | |
| Public Sewer | |
| 11188727 | |
| 032036439003 |
Nearby Schools
| NAME: | DISTRICT: | DISTANCE: | |
|---|---|---|---|
|
Grade School
Unit 4 Of Choice |
4 | — | |
|
Middle School
Champaign/middle Call Unit 4 351 |
4 | Not in DB | |
|
High School
Central High School |
4 | Not in DB | |
Property History
| DATE: | EVENT: | PRICE: | SOURCE: |
|---|---|---|---|
| 30 Sep, 2008 | Sold | $248,500 | MRED MLS |
| 18 Sep, 2008 | Under contract | $254,900 | MRED MLS |
| 6 Jun, 2008 | Listed for sale | $0 | MRED MLS |
| 29 Oct, 2021 | Sold | $315,000 | MRED MLS |
| 5 Sep, 2021 | Under contract | $315,000 | MRED MLS |
| — | Last price change | $320,000 | MRED MLS |
| 13 Aug, 2021 | Listed for sale | $320,000 | MRED MLS |
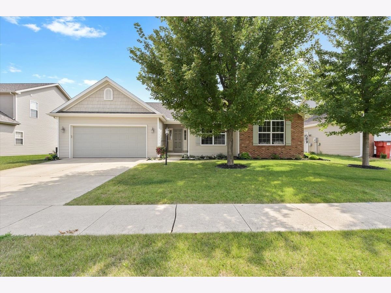
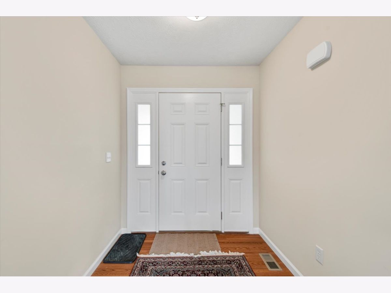
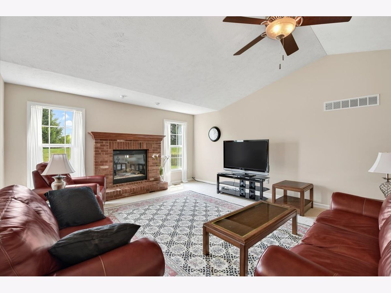
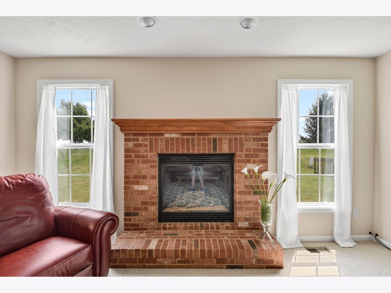
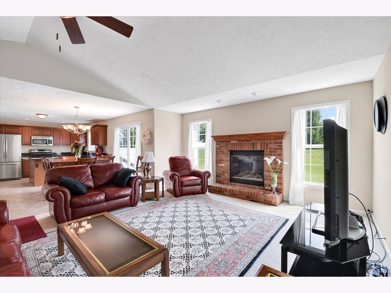
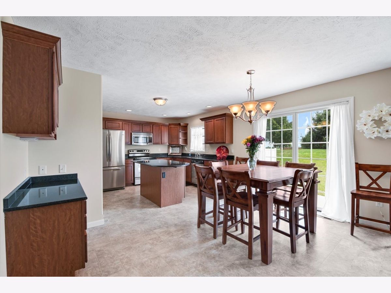
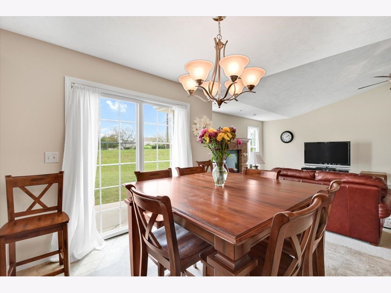
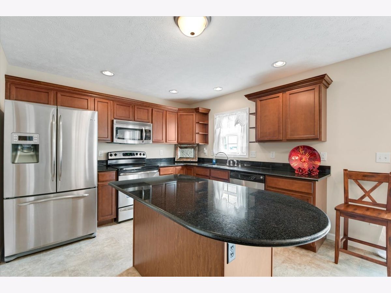
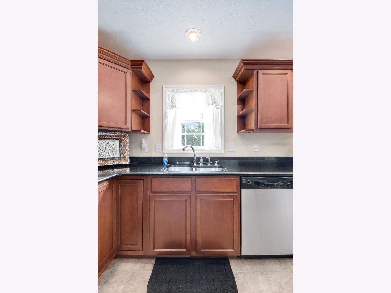
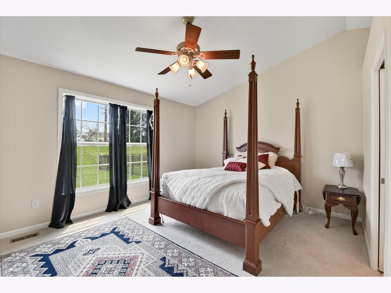
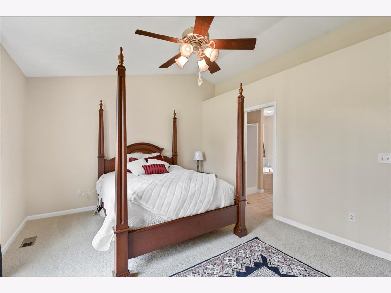
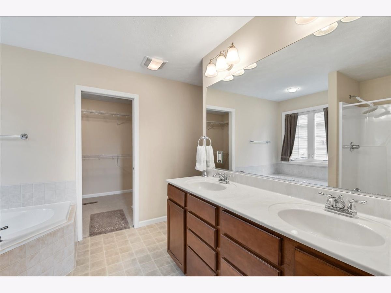
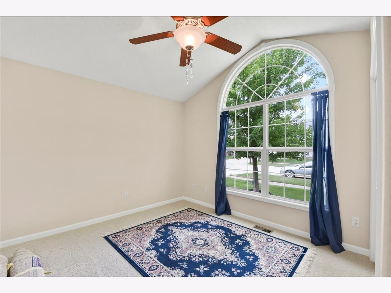
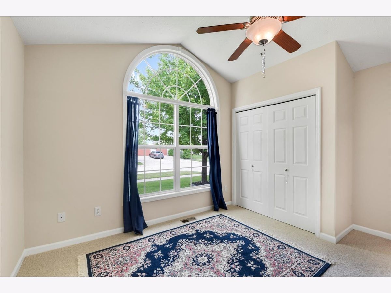
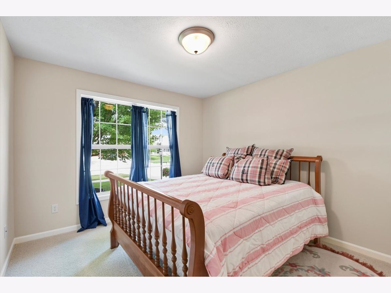
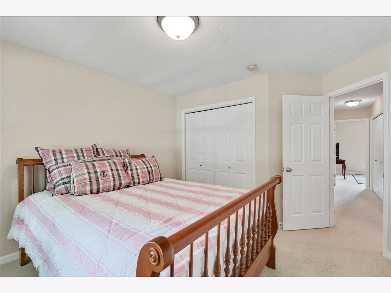
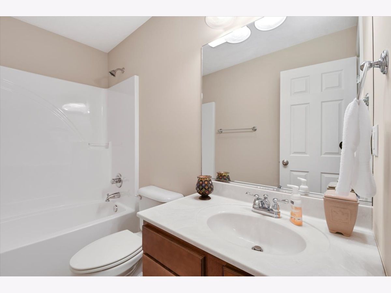
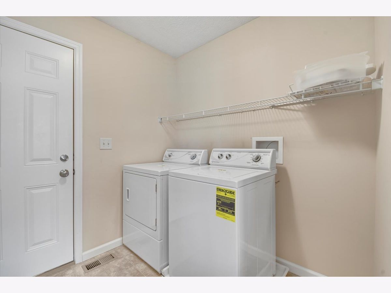
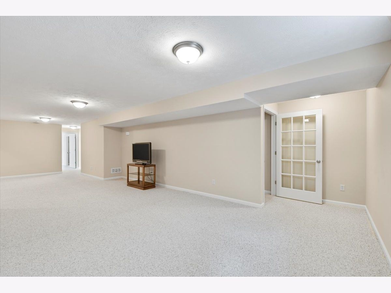
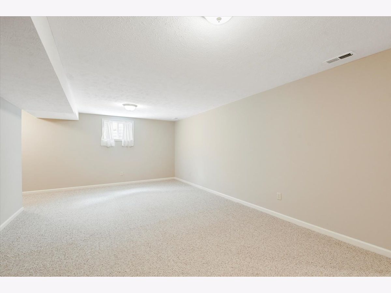
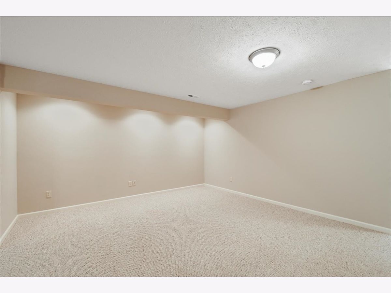
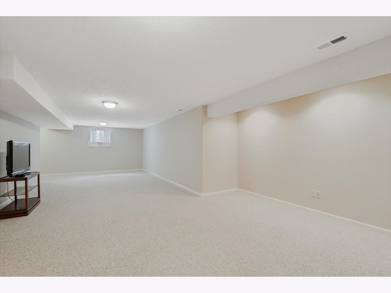
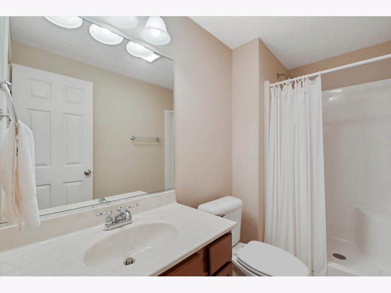
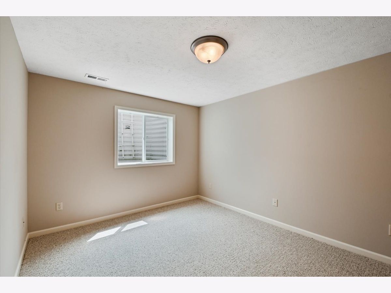
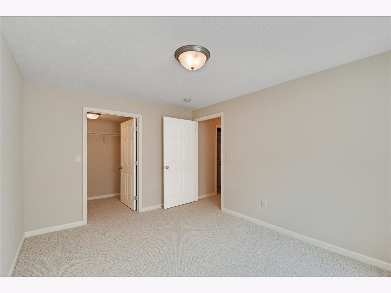
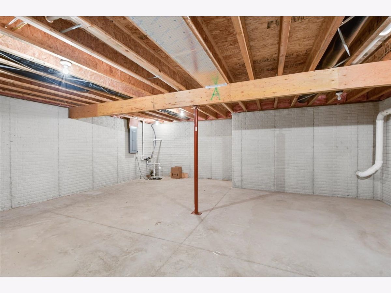
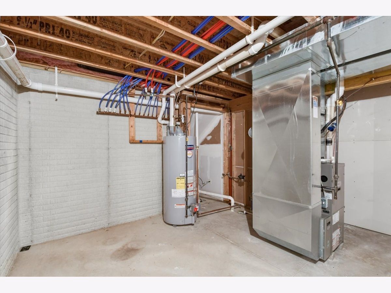
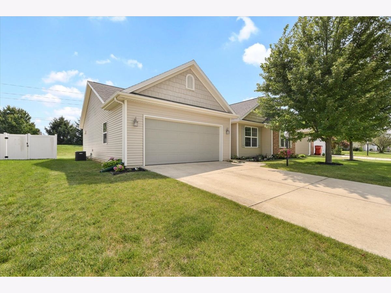
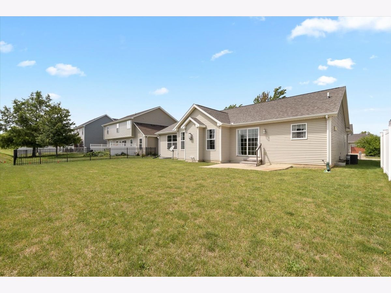
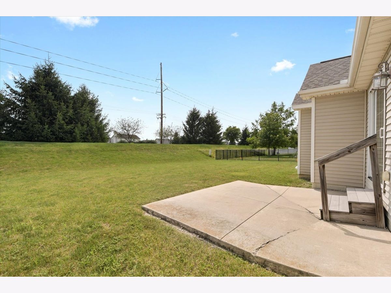
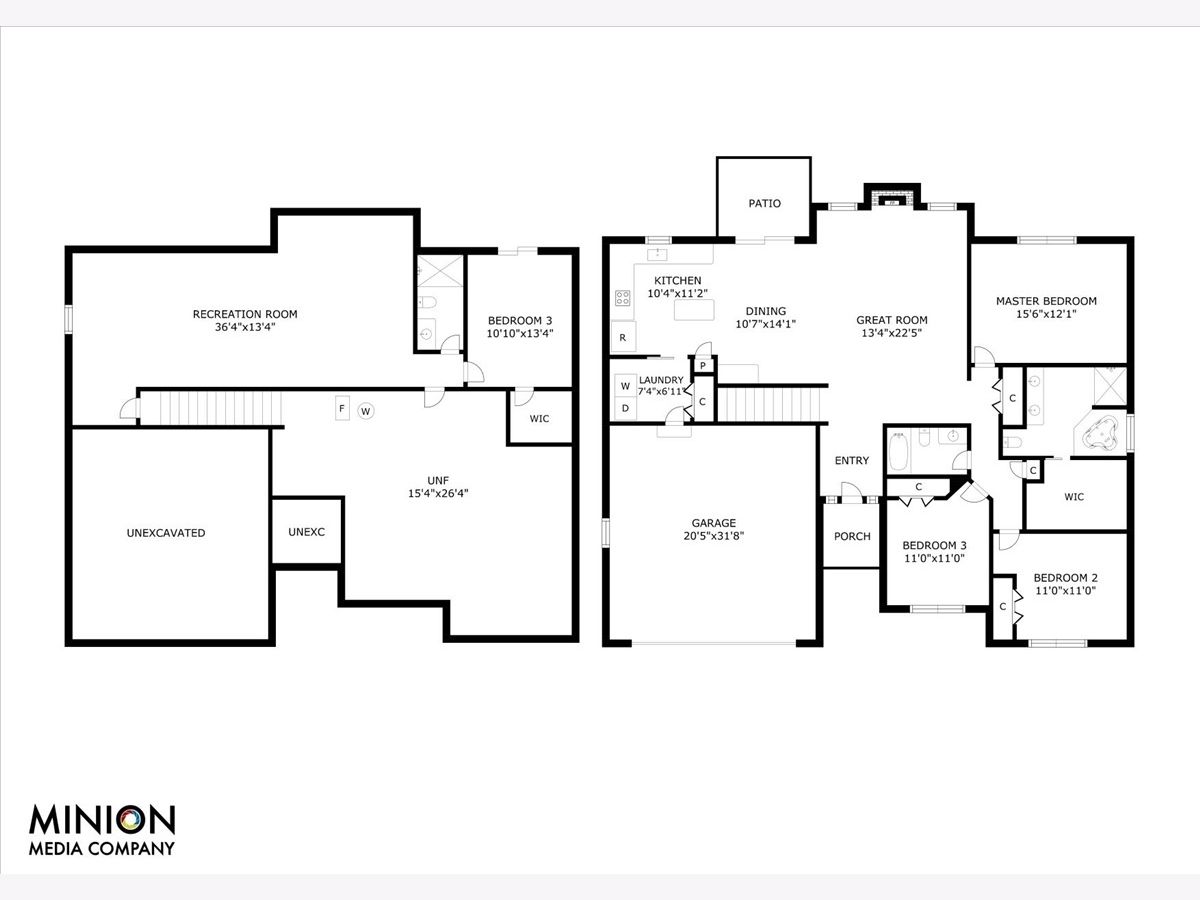
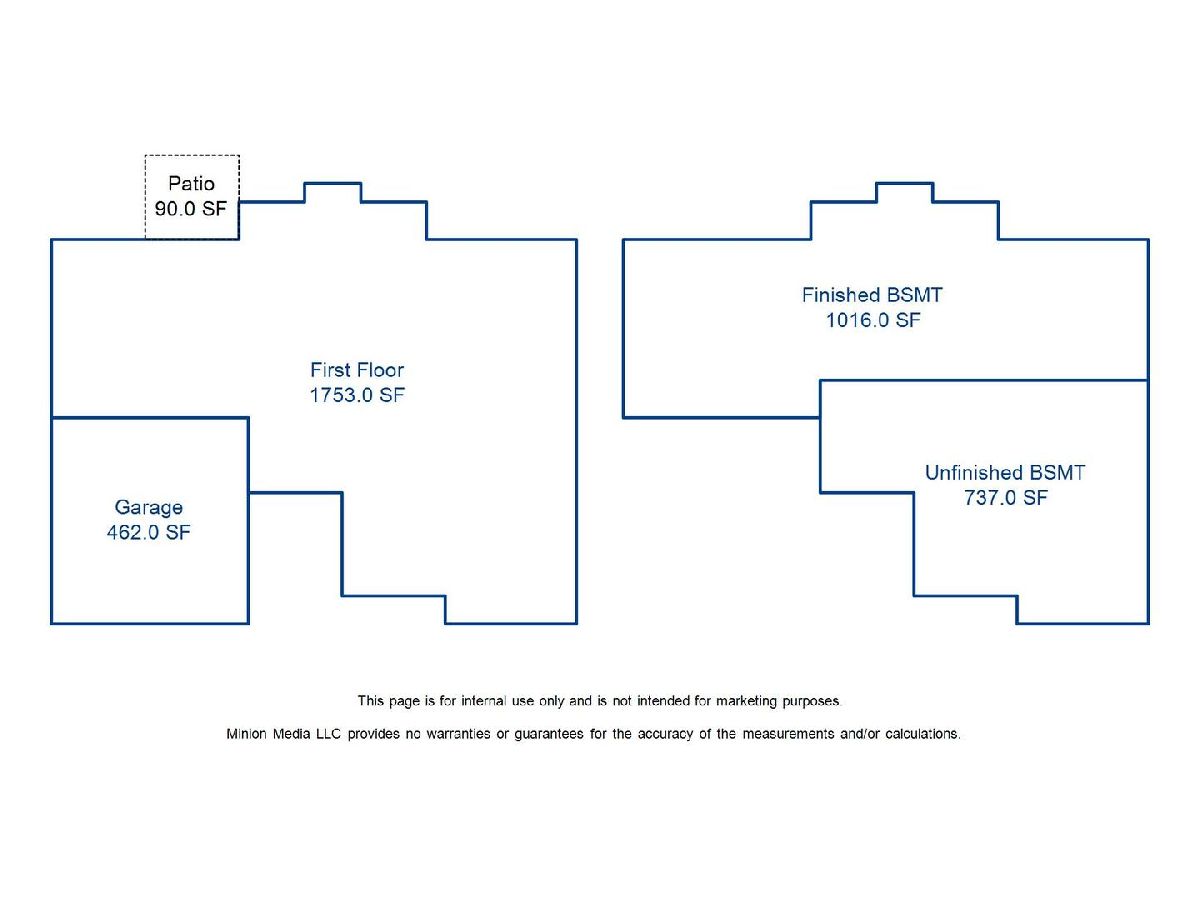
Room Specifics
Total Bedrooms: 4
Bedrooms Above Ground: 3
Bedrooms Below Ground: 1
Dimensions: —
Floor Type: Carpet
Dimensions: —
Floor Type: Carpet
Dimensions: —
Floor Type: Carpet
Full Bathrooms: 3
Bathroom Amenities: Whirlpool
Bathroom in Basement: 1
Rooms: No additional rooms
Basement Description: Partially Finished
Other Specifics
| 2 | |
| Concrete Perimeter | |
| — | |
| Patio, Porch | |
| — | |
| 65 X 120 | |
| — | |
| Full | |
| First Floor Bedroom, Vaulted/Cathedral Ceilings | |
| Range, Microwave, Dishwasher, Refrigerator, Disposal | |
| Not in DB | |
| Sidewalks | |
| — | |
| — | |
| Gas Log |
Tax History
| Year | Property Taxes |
|---|---|
| 2008 | $8 |
| 2021 | $6,200 |
Contact Agent
Nearby Similar Homes
Nearby Sold Comparables
Contact Agent
Listing Provided By
RE/MAX REALTY ASSOCIATES-CHA




