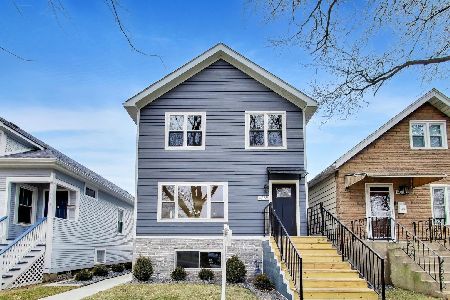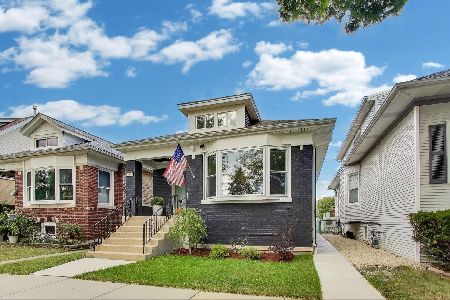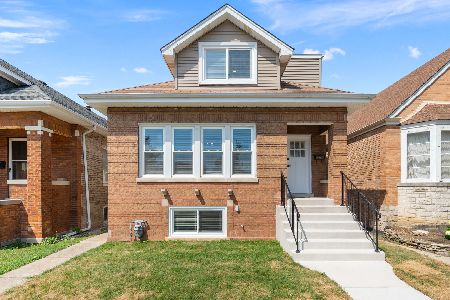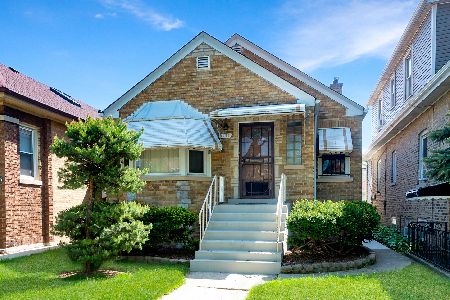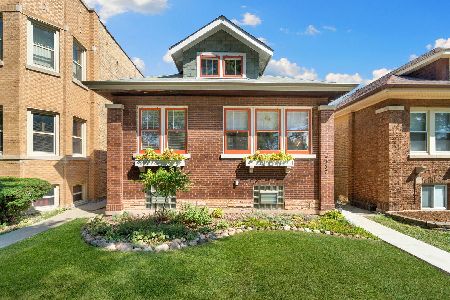4130 Austin Avenue, Portage Park, Chicago, Illinois 60634
$150,000
|
Sold
|
|
| Status: | Closed |
| Sqft: | 0 |
| Cost/Sqft: | — |
| Beds: | 3 |
| Baths: | 3 |
| Year Built: | 1925 |
| Property Taxes: | $3,867 |
| Days On Market: | 5635 |
| Lot Size: | 0,00 |
Description
Very efficient,well kept home, newer baths, furnace,HW heater,doors, windows,rear deck,large garage with upstairs storage..Wet bar in basement,landscape yard with pond and patio area..Unique spiral stair case from the basement to the 2nd floor..Toatally efficent kitchen with built ins(unique layout) This is a short sale and subject to bank approval!! AS IS
Property Specifics
| Single Family | |
| — | |
| Cape Cod | |
| 1925 | |
| Full | |
| CAPE COD | |
| No | |
| — |
| Cook | |
| — | |
| 0 / Not Applicable | |
| None | |
| Lake Michigan,Public | |
| Public Sewer, Sewer-Storm | |
| 07610151 | |
| 13173160300000 |
Property History
| DATE: | EVENT: | PRICE: | SOURCE: |
|---|---|---|---|
| 22 Dec, 2011 | Sold | $150,000 | MRED MLS |
| 19 Oct, 2011 | Under contract | $159,900 | MRED MLS |
| — | Last price change | $165,000 | MRED MLS |
| 16 Aug, 2010 | Listed for sale | $299,999 | MRED MLS |
Room Specifics
Total Bedrooms: 3
Bedrooms Above Ground: 3
Bedrooms Below Ground: 0
Dimensions: —
Floor Type: Carpet
Dimensions: —
Floor Type: Carpet
Full Bathrooms: 3
Bathroom Amenities: Whirlpool,Separate Shower
Bathroom in Basement: 1
Rooms: Foyer,Recreation Room
Basement Description: Finished,Exterior Access
Other Specifics
| 2 | |
| Concrete Perimeter | |
| Off Alley | |
| Deck, Patio | |
| Pond(s) | |
| 30 X 125 | |
| Unfinished | |
| None | |
| Bar-Wet | |
| Range, Microwave, Portable Dishwasher, Refrigerator, Bar Fridge, Freezer, Washer, Dryer, Trash Compactor, Indoor Grill | |
| Not in DB | |
| Sidewalks, Street Lights, Street Paved | |
| — | |
| — | |
| — |
Tax History
| Year | Property Taxes |
|---|---|
| 2011 | $3,867 |
Contact Agent
Nearby Similar Homes
Nearby Sold Comparables
Contact Agent
Listing Provided By
Bo-Jet Realty

