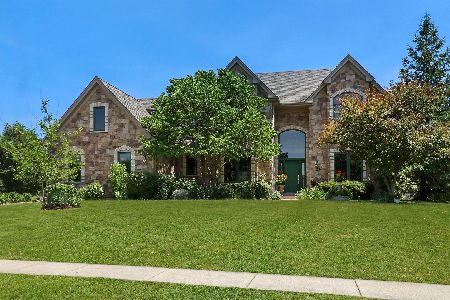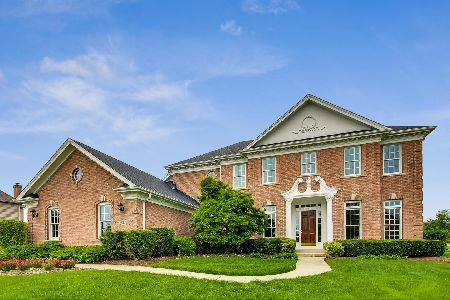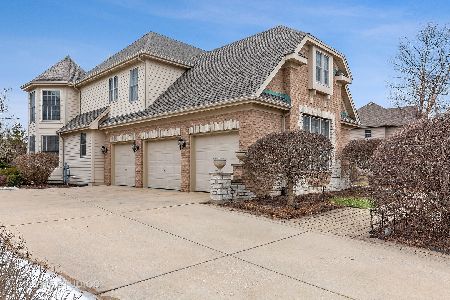4130 River Ridge Drive, St Charles, Illinois 60175
$635,000
|
Sold
|
|
| Status: | Closed |
| Sqft: | 3,547 |
| Cost/Sqft: | $180 |
| Beds: | 4 |
| Baths: | 5 |
| Year Built: | 2004 |
| Property Taxes: | $15,227 |
| Days On Market: | 1640 |
| Lot Size: | 0,50 |
Description
"Location-Location-Location" 5 Bedroom, 4 & 1/2 Baths & 3 Car Garage just 2 Blocks N of St Charles H.S. Mediterranean Kitchen w/all appliances & Granite counters plus Hrdwd Floors. Great Stone Fireplace & spacious windows looking to big backyard with Paver Patio. Living Rm, Dining Rm & Den offer Crown Molding Wainscoting & Carpet. All Window Treatments & Lighting stay. See the Jack & Jill Bathroom as well as a Private Bedroom & Bath for that special person and a large Mstr Bath with Jacuzzi and an enormous closet. Separate, carpeted Staircases lead to the Balcony overlooking the Family Room. Basement has a 5th Bedroom & full bath plus a Rec Rm or in-law arrangement with counters and sink plus Built-ins. Basement also has 2 areas for storage and has 2 Furnaces & 2 Water Heaters plus soft water and a reverse Osmosis System. This spacious home is waiting to be loved.
Property Specifics
| Single Family | |
| — | |
| Colonial | |
| 2004 | |
| Full | |
| TWO STORY | |
| No | |
| 0.5 |
| Kane | |
| Rivers Edge | |
| 642 / Annual | |
| Other | |
| Public | |
| Public Sewer, Sewer-Storm | |
| 11182714 | |
| 0916229003 |
Nearby Schools
| NAME: | DISTRICT: | DISTANCE: | |
|---|---|---|---|
|
Grade School
Wild Rose Elementary School |
303 | — | |
|
Middle School
Haines Middle School |
303 | Not in DB | |
|
High School
St Charles North High School |
303 | Not in DB | |
Property History
| DATE: | EVENT: | PRICE: | SOURCE: |
|---|---|---|---|
| 10 Sep, 2021 | Sold | $635,000 | MRED MLS |
| 13 Aug, 2021 | Under contract | $639,000 | MRED MLS |
| 7 Aug, 2021 | Listed for sale | $639,000 | MRED MLS |

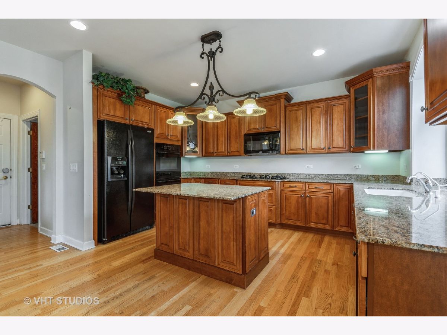
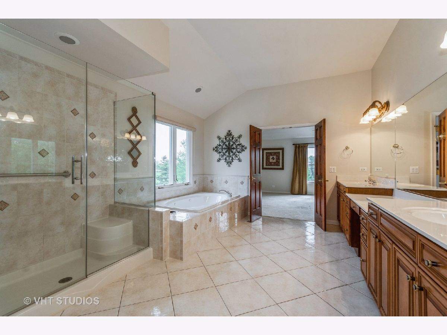
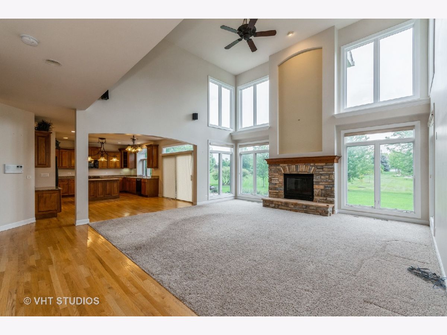
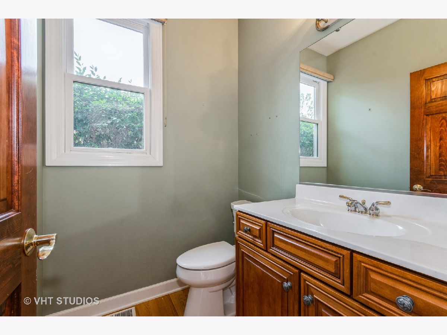
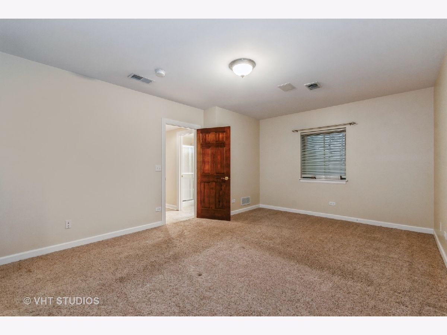
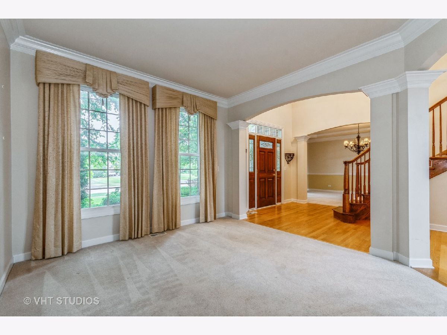
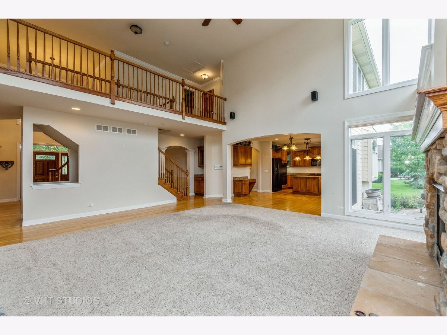
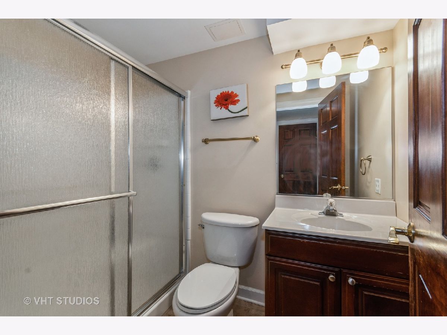
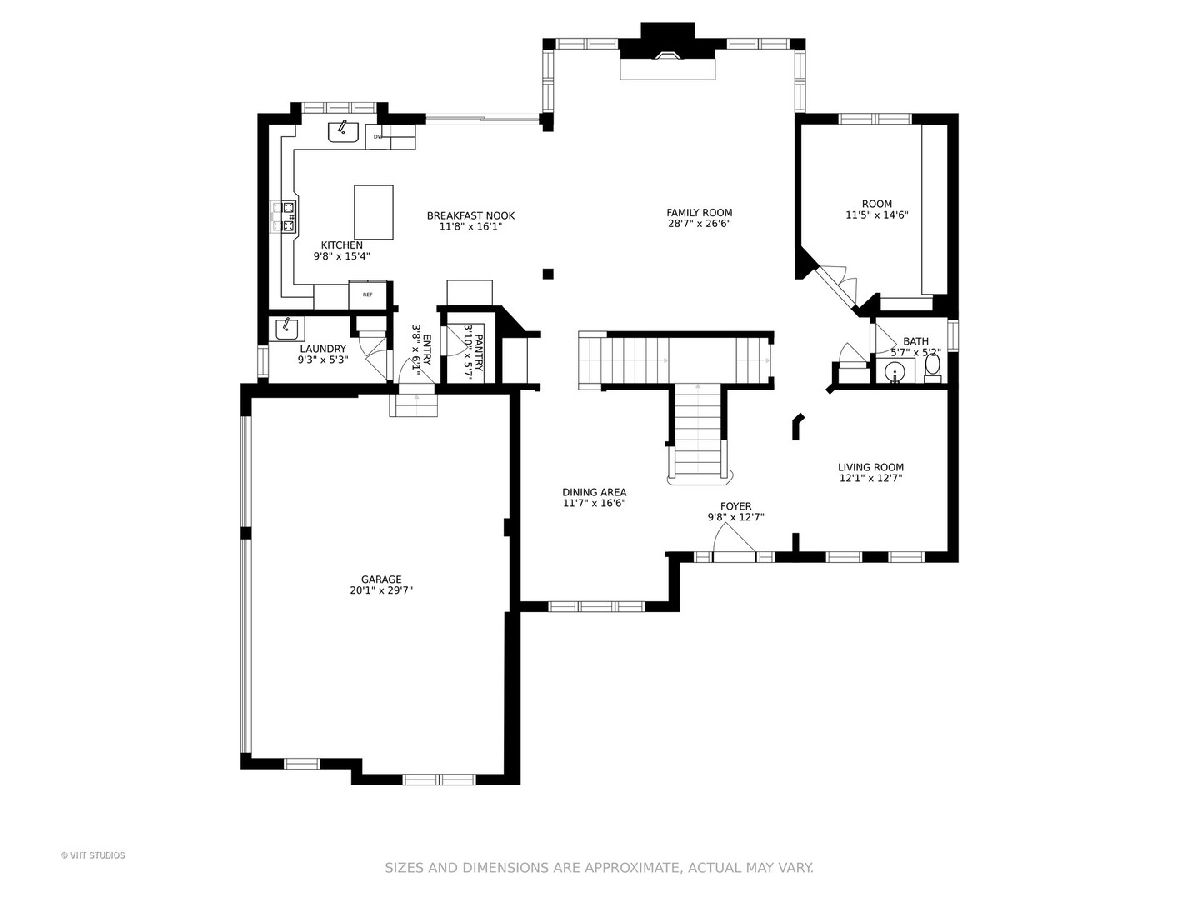
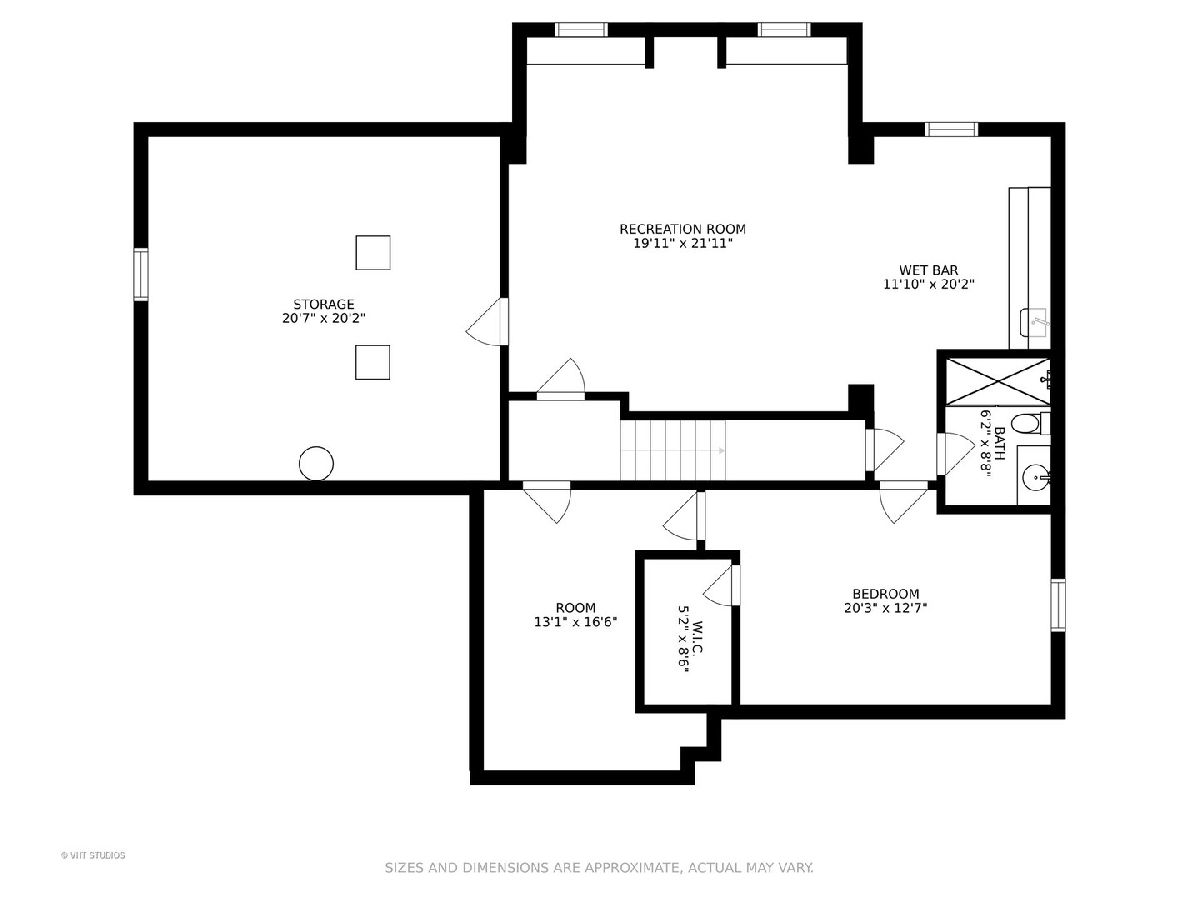
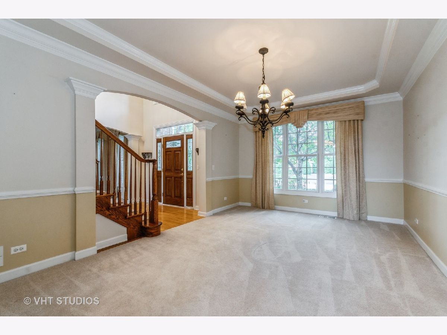
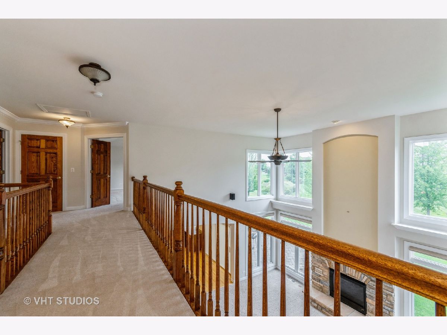
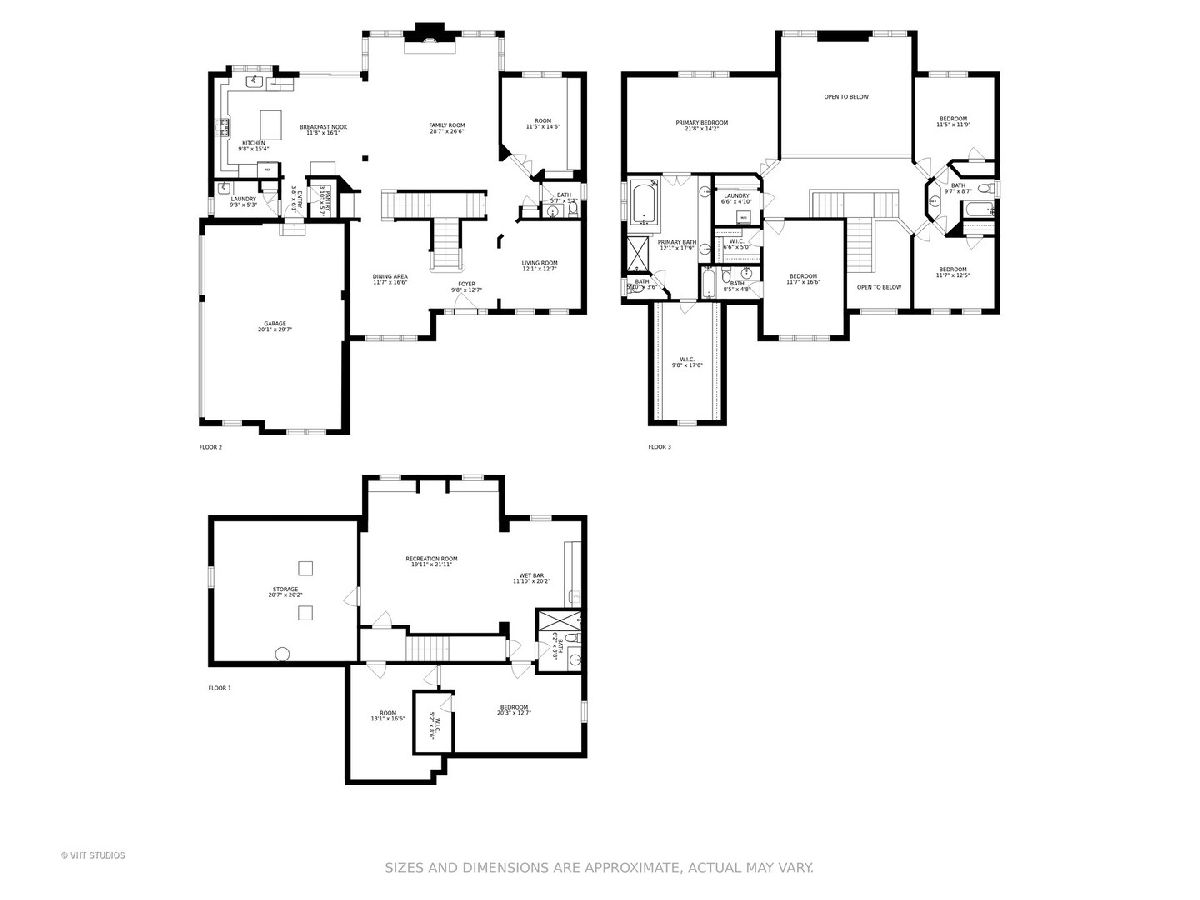
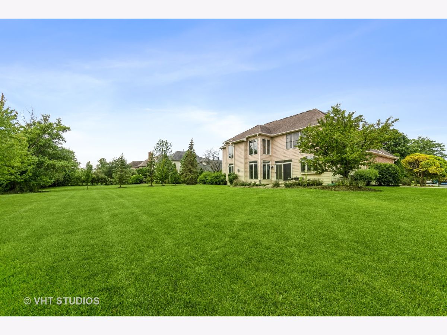
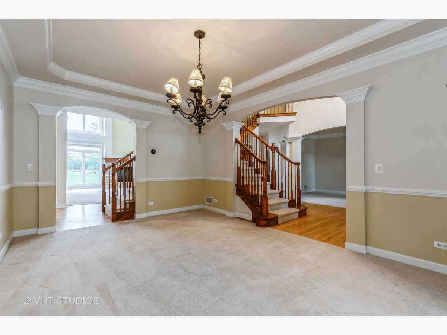
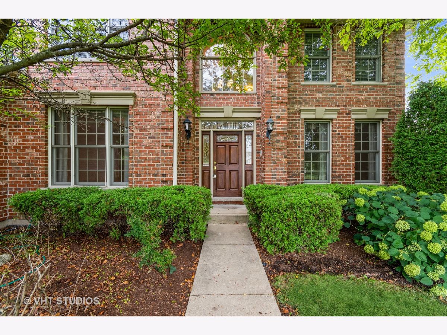
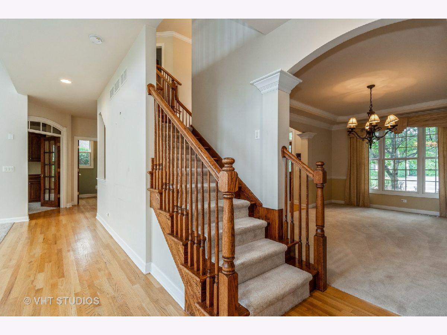
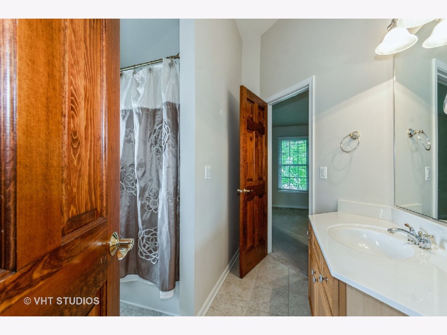
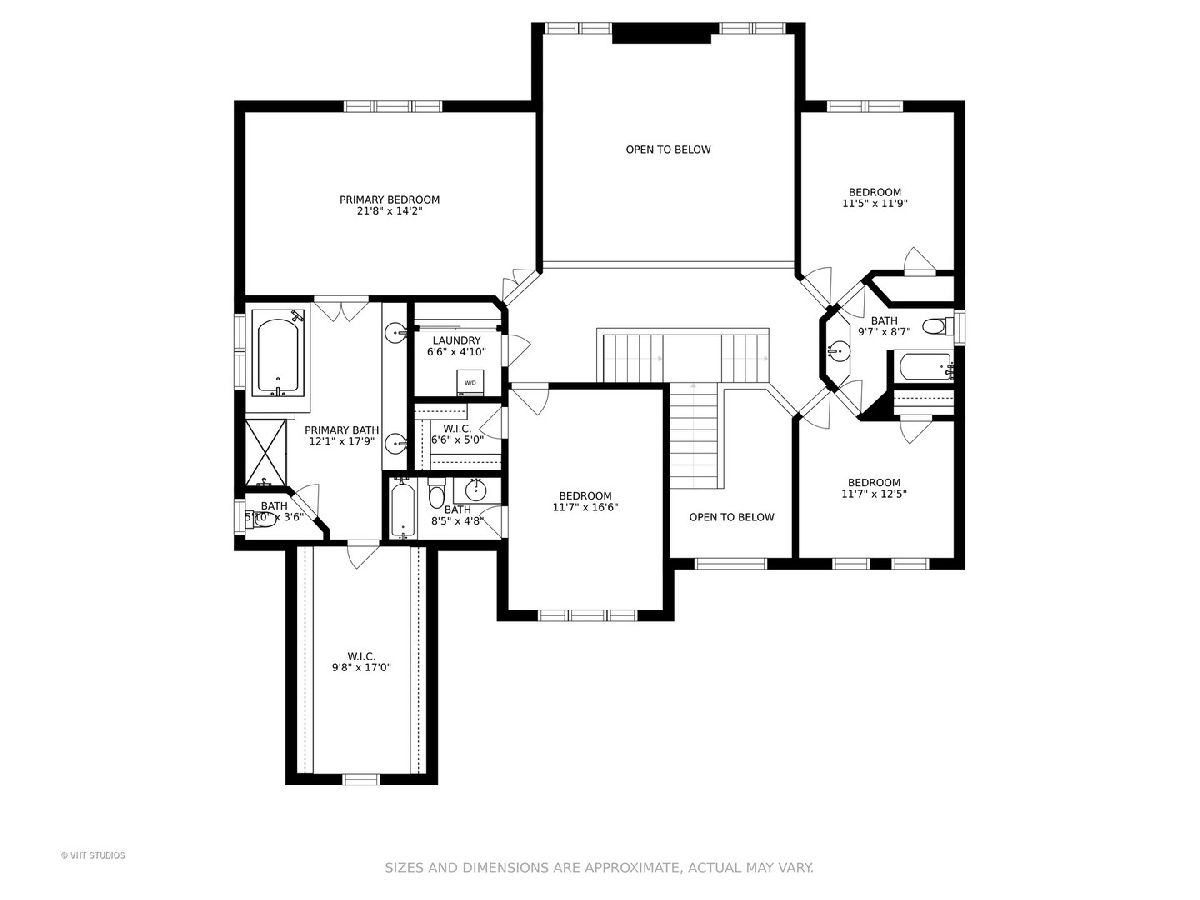
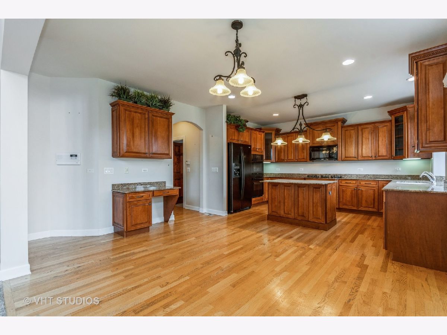
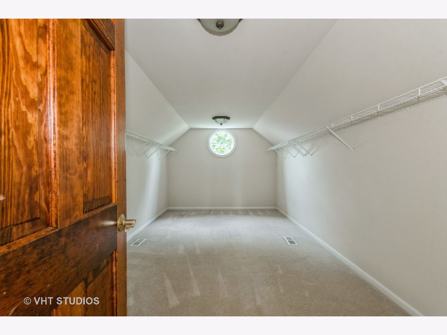
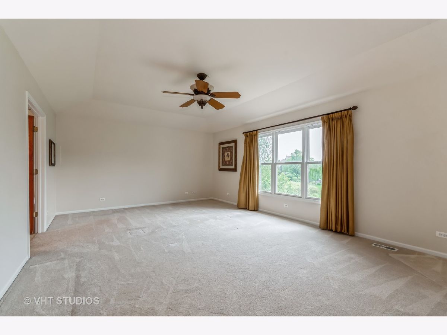
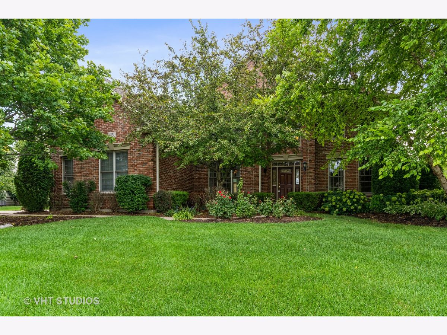
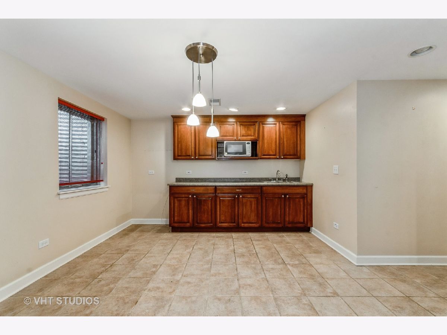
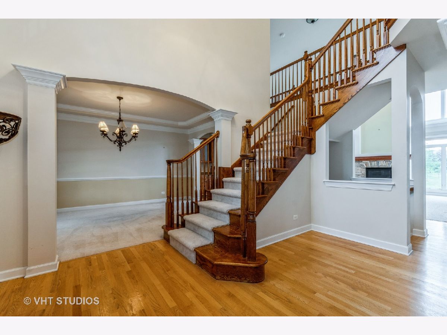
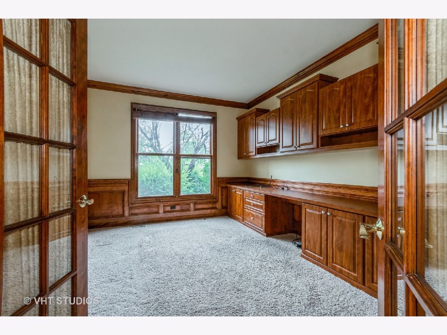
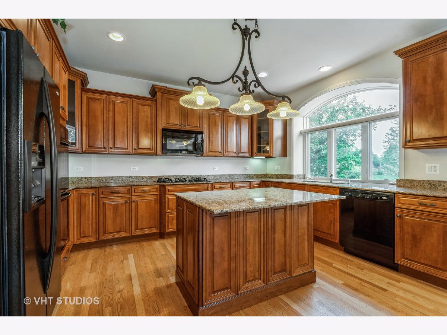
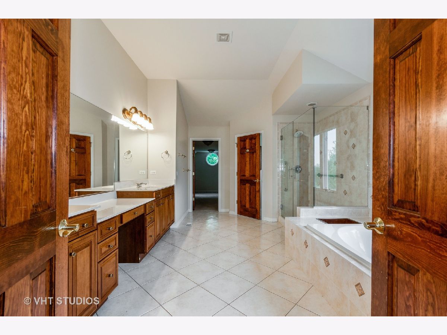
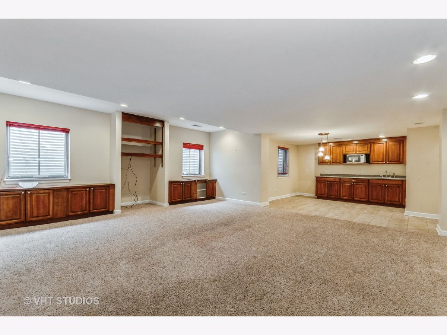
Room Specifics
Total Bedrooms: 5
Bedrooms Above Ground: 4
Bedrooms Below Ground: 1
Dimensions: —
Floor Type: Carpet
Dimensions: —
Floor Type: Carpet
Dimensions: —
Floor Type: Carpet
Dimensions: —
Floor Type: —
Full Bathrooms: 5
Bathroom Amenities: Whirlpool,Separate Shower,Double Sink
Bathroom in Basement: 1
Rooms: Bedroom 5,Den,Family Room,Foyer,Storage,Walk In Closet,Utility Room-1st Floor,Bonus Room
Basement Description: Finished,Concrete (Basement),Rec/Family Area,Sleeping Area,Storage Space
Other Specifics
| 3 | |
| Concrete Perimeter | |
| Concrete | |
| Patio, Storms/Screens | |
| Landscaped,Mature Trees | |
| 121 X 188 X 122 X 194 | |
| Unfinished | |
| Full | |
| Vaulted/Cathedral Ceilings, Bar-Wet, Hardwood Floors, In-Law Arrangement, Second Floor Laundry, Built-in Features, Walk-In Closet(s), Bookcases, Some Carpeting, Some Wood Floors, Drapes/Blinds, Granite Counters, Separate Dining Room | |
| Double Oven, Microwave, Dishwasher, Refrigerator, Washer, Dryer, Disposal, Built-In Oven, Water Softener Owned, Gas Cooktop | |
| Not in DB | |
| Park, Curbs, Sidewalks, Street Lights, Street Paved | |
| — | |
| — | |
| Gas Log, Gas Starter, Masonry |
Tax History
| Year | Property Taxes |
|---|---|
| 2021 | $15,227 |
Contact Agent
Nearby Sold Comparables
Contact Agent
Listing Provided By
Clinnin Associates, Inc.


