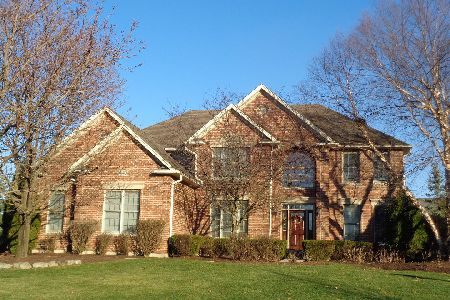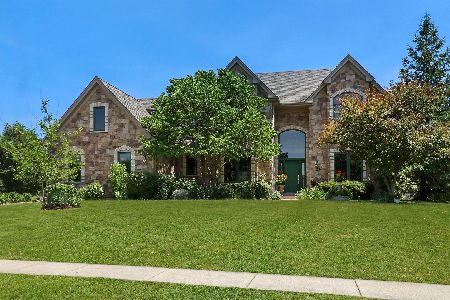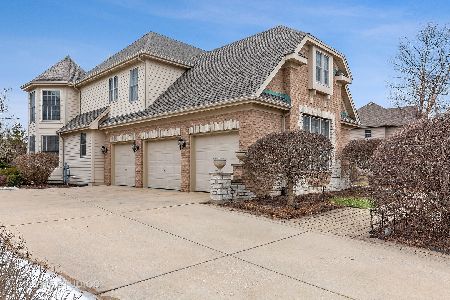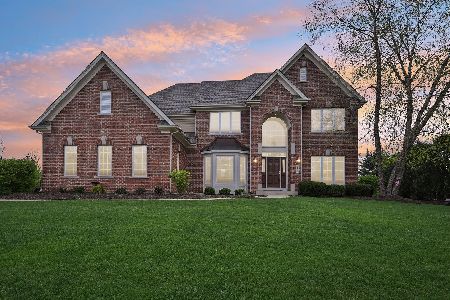4135 River Ridge Drive, St Charles, Illinois 60175
$520,000
|
Sold
|
|
| Status: | Closed |
| Sqft: | 3,561 |
| Cost/Sqft: | $151 |
| Beds: | 4 |
| Baths: | 5 |
| Year Built: | 2003 |
| Property Taxes: | $14,291 |
| Days On Market: | 2531 |
| Lot Size: | 0,57 |
Description
Simply stunning home nestled in the gorgeous Rivers Edge community of Saint Charles! Custom John Henry built home offers open floor plan, neutral decor, hardwood floors, custom white trim work, crown molding and solid white doors. Dramatic two-story family room with cozy brick fireplace is the heart of the home and opens to the functionally designed kitchen and sun-filled breakfast room. Kitchen stars island, granite, stainless steel appliances (2018), dble oven and custom cabinetry. Luxurious master suite features dble sinks, granite, spacious walk-in closet and whirlpool bath. Private En-suite makes this ideal for guests, families and live-in quarters. Convenient 1st floor laundry room and first floor den/office (carpeting 2019). Full finished basement: custom bar, rec room, exercise room, 5th bedroom and full bath complete this home. 3-car oversized garage and awesome backyard w/irrigation system! Top rated St. Charles school District 303! Easy access to Fox River and bike paths!
Property Specifics
| Single Family | |
| — | |
| Traditional | |
| 2003 | |
| Full | |
| — | |
| No | |
| 0.57 |
| Kane | |
| Rivers Edge | |
| 642 / Annual | |
| None | |
| Public | |
| Public Sewer | |
| 10293387 | |
| 0916228013 |
Nearby Schools
| NAME: | DISTRICT: | DISTANCE: | |
|---|---|---|---|
|
Grade School
Wild Rose Elementary School |
303 | — | |
|
Middle School
Haines Middle School |
303 | Not in DB | |
|
High School
St Charles North High School |
303 | Not in DB | |
Property History
| DATE: | EVENT: | PRICE: | SOURCE: |
|---|---|---|---|
| 17 Apr, 2019 | Sold | $520,000 | MRED MLS |
| 9 Mar, 2019 | Under contract | $539,000 | MRED MLS |
| 28 Feb, 2019 | Listed for sale | $539,000 | MRED MLS |
Room Specifics
Total Bedrooms: 5
Bedrooms Above Ground: 4
Bedrooms Below Ground: 1
Dimensions: —
Floor Type: Carpet
Dimensions: —
Floor Type: Carpet
Dimensions: —
Floor Type: Carpet
Dimensions: —
Floor Type: —
Full Bathrooms: 5
Bathroom Amenities: Whirlpool,Separate Shower,Double Sink,Garden Tub
Bathroom in Basement: 1
Rooms: Bedroom 5,Den,Recreation Room,Eating Area,Exercise Room,Walk In Closet
Basement Description: Finished
Other Specifics
| 3 | |
| Concrete Perimeter | |
| Asphalt | |
| Deck, Porch | |
| Landscaped | |
| 121X205X122X207 | |
| Unfinished | |
| Full | |
| Vaulted/Cathedral Ceilings, Skylight(s), Bar-Wet, Hardwood Floors, First Floor Laundry | |
| Double Oven, Microwave, Dishwasher, Refrigerator, Disposal, Stainless Steel Appliance(s), Built-In Oven, Range Hood | |
| Not in DB | |
| Sidewalks, Street Lights, Street Paved | |
| — | |
| — | |
| Wood Burning, Gas Starter |
Tax History
| Year | Property Taxes |
|---|---|
| 2019 | $14,291 |
Contact Agent
Nearby Sold Comparables
Contact Agent
Listing Provided By
Baird & Warner








