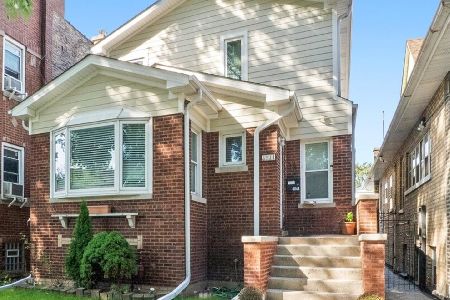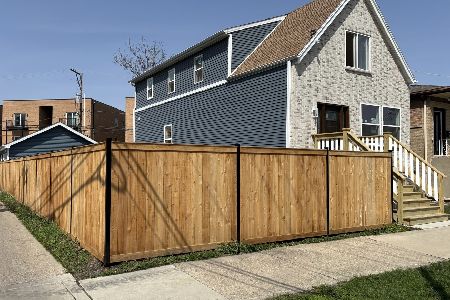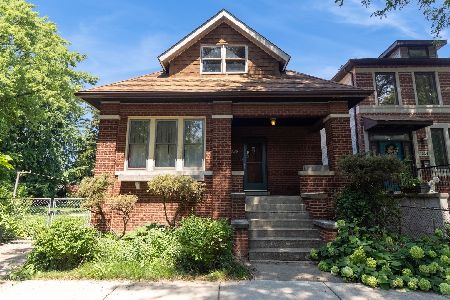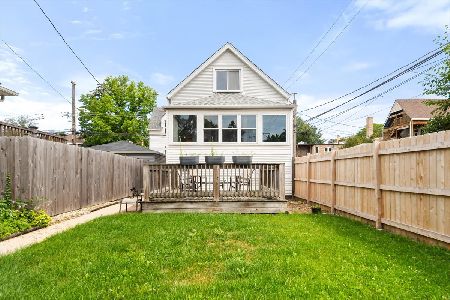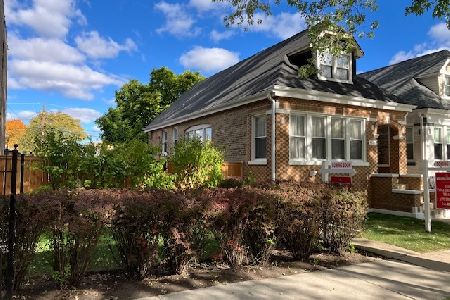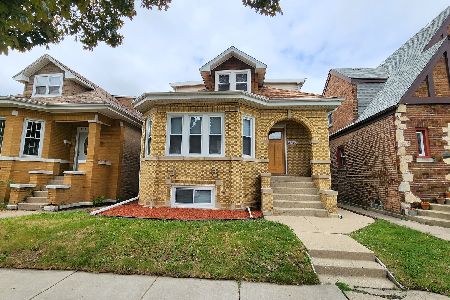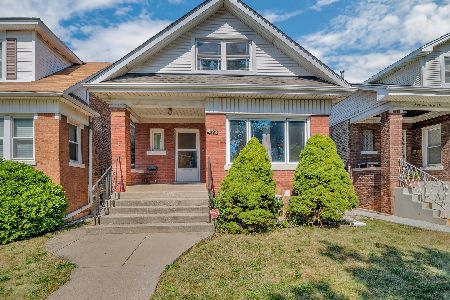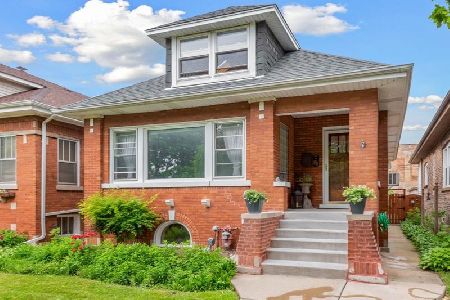4132 Fletcher Street, Avondale, Chicago, Illinois 60641
$549,900
|
Sold
|
|
| Status: | Closed |
| Sqft: | 3,060 |
| Cost/Sqft: | $180 |
| Beds: | 5 |
| Baths: | 3 |
| Year Built: | 1917 |
| Property Taxes: | $5,489 |
| Days On Market: | 530 |
| Lot Size: | 0,09 |
Description
Renovated, wide, 5-bedroom 3-bath bungalow on a 30-foot lot with central heating and air conditioning. Newer kitchen and primary bathroom. A new 3rd bathroom was added to the lower level. New hardwood floors on the first floor and newer hardwood floors on the second floor. Cosmetic changes such as doors, trim, paint, gas or wood fireplace, and many others. This home is a large home with a lot of upside. Walking into the kitchen one will find that it was recently redone with stainless steel appliances, quartz countertop, and white cabinets complemented by a walk-in pantry. The kitchen opens onto a family room offering good natural views of the backyard and deck. The deck was newly built and is a great space for entertaining. Walking up to the 2nd floor, one will find 2 large bedrooms and a play/office space. The bathroom was recently redone with new tile and shower. The lower level is finished with a large recreation room, newly built bathroom, and 2 more bedrooms. One of these bedrooms could easily be an office. The lower level as a full-size family laundry and slop sink. Lastly, the 2-car garage is spacious and has room for extra storage. Walking to the blue line or Metra is about a 6-block walk. Fletcher is a quiet one-way tree lined street located in Scammon Elementary School District.
Property Specifics
| Single Family | |
| — | |
| — | |
| 1917 | |
| — | |
| — | |
| No | |
| 0.09 |
| Cook | |
| — | |
| 0 / Not Applicable | |
| — | |
| — | |
| — | |
| 12068021 | |
| 13272040380000 |
Nearby Schools
| NAME: | DISTRICT: | DISTANCE: | |
|---|---|---|---|
|
Grade School
Scammon Elementary School |
299 | — | |
|
Middle School
Scammon Elementary School |
299 | Not in DB | |
Property History
| DATE: | EVENT: | PRICE: | SOURCE: |
|---|---|---|---|
| 28 Apr, 2009 | Sold | $323,000 | MRED MLS |
| 5 Mar, 2009 | Under contract | $334,900 | MRED MLS |
| 12 Nov, 2008 | Listed for sale | $334,900 | MRED MLS |
| 29 Jul, 2024 | Sold | $549,900 | MRED MLS |
| 31 May, 2024 | Under contract | $549,900 | MRED MLS |
| 28 May, 2024 | Listed for sale | $549,900 | MRED MLS |
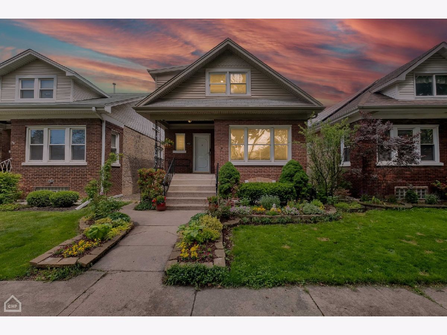
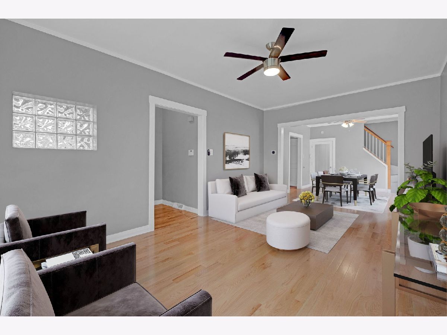
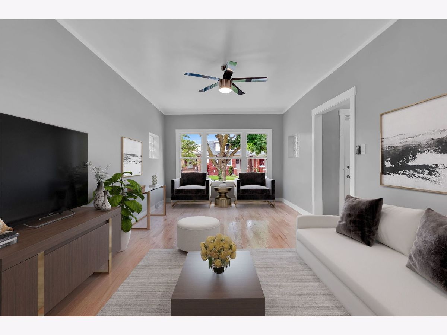
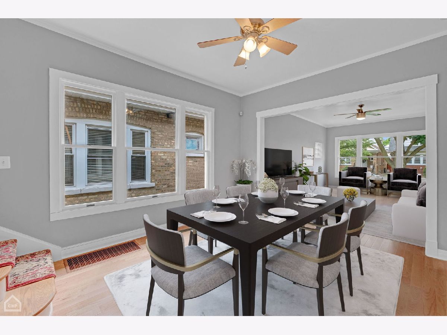
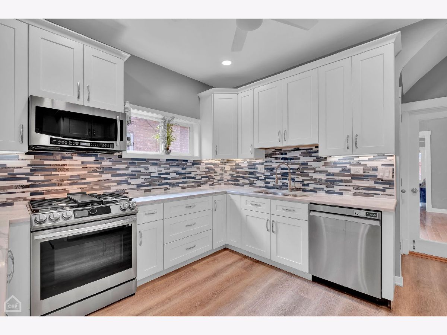
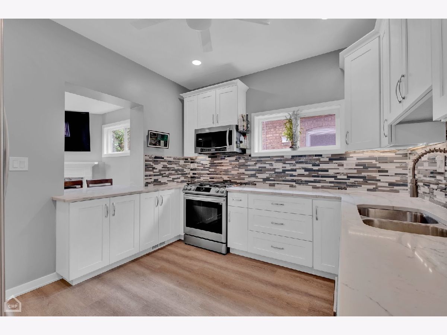
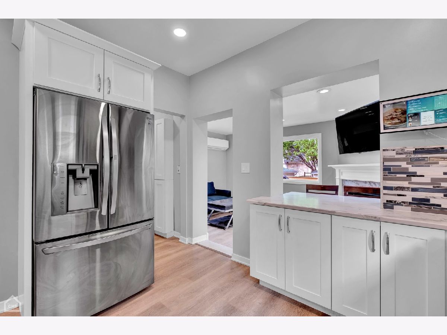
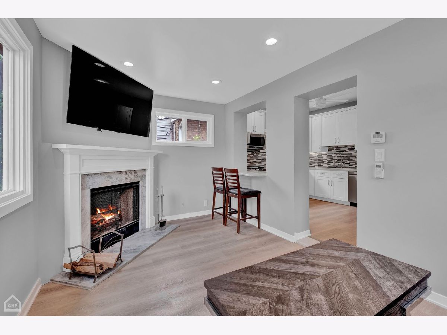
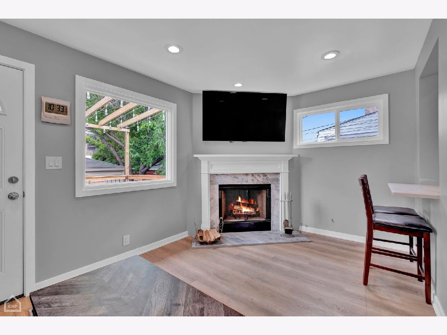
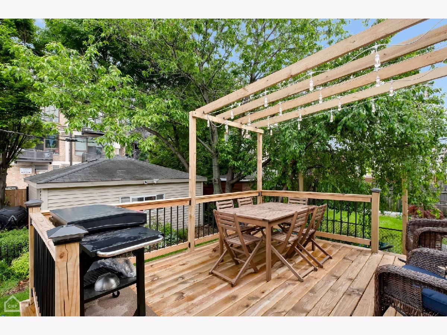
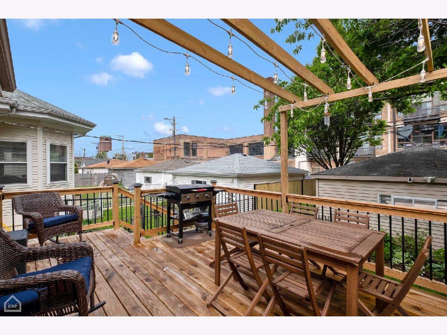
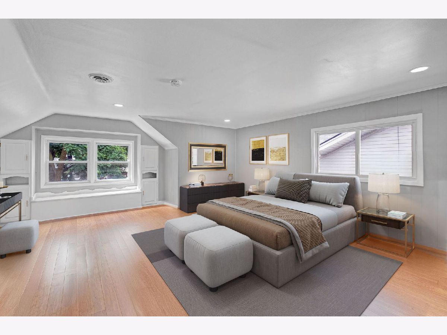
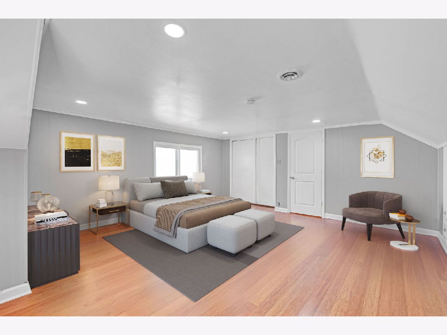
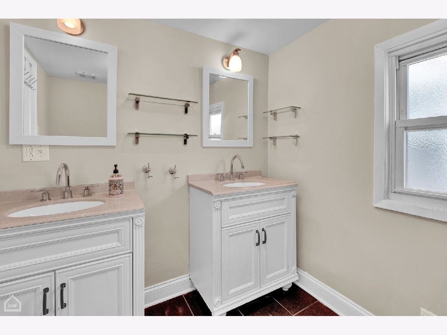
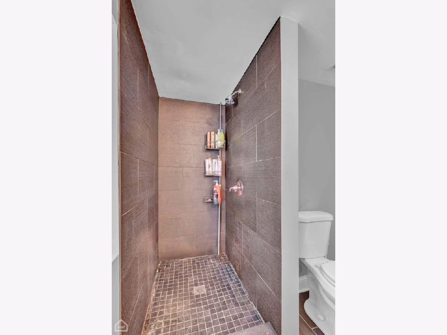
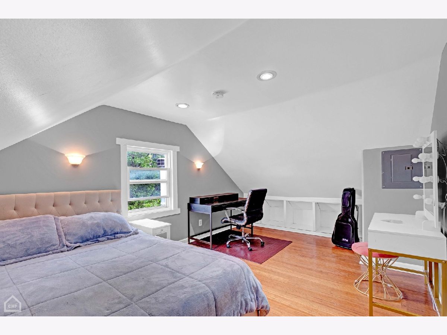
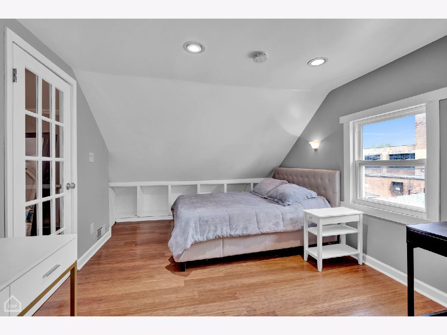
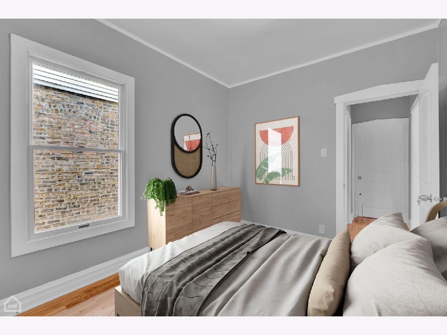
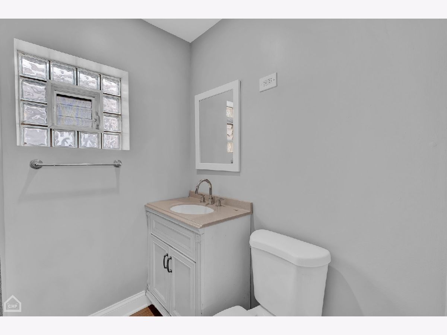
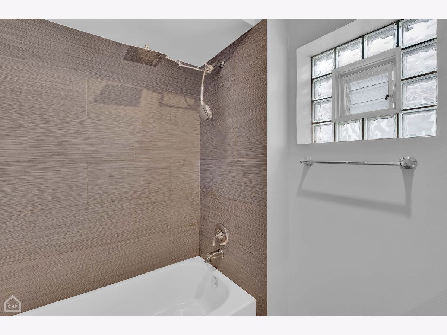
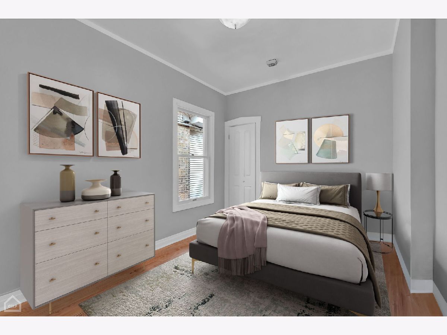
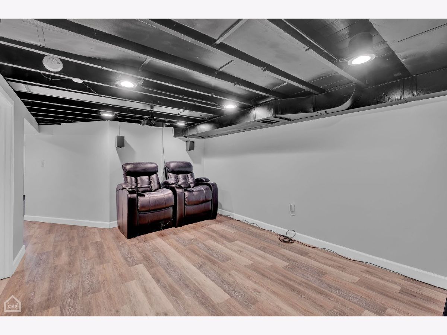
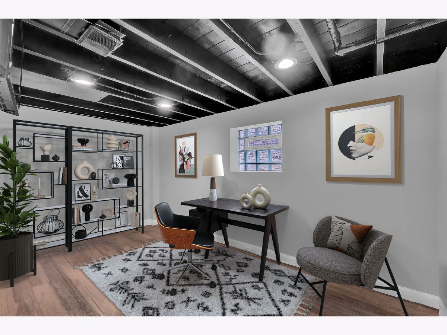
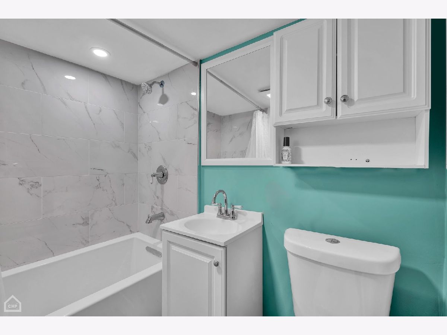
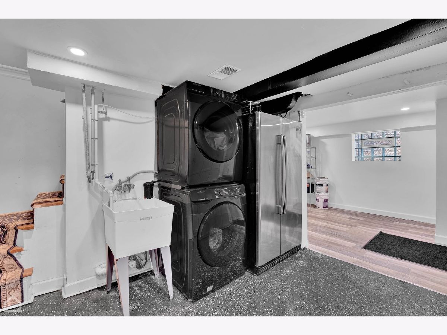
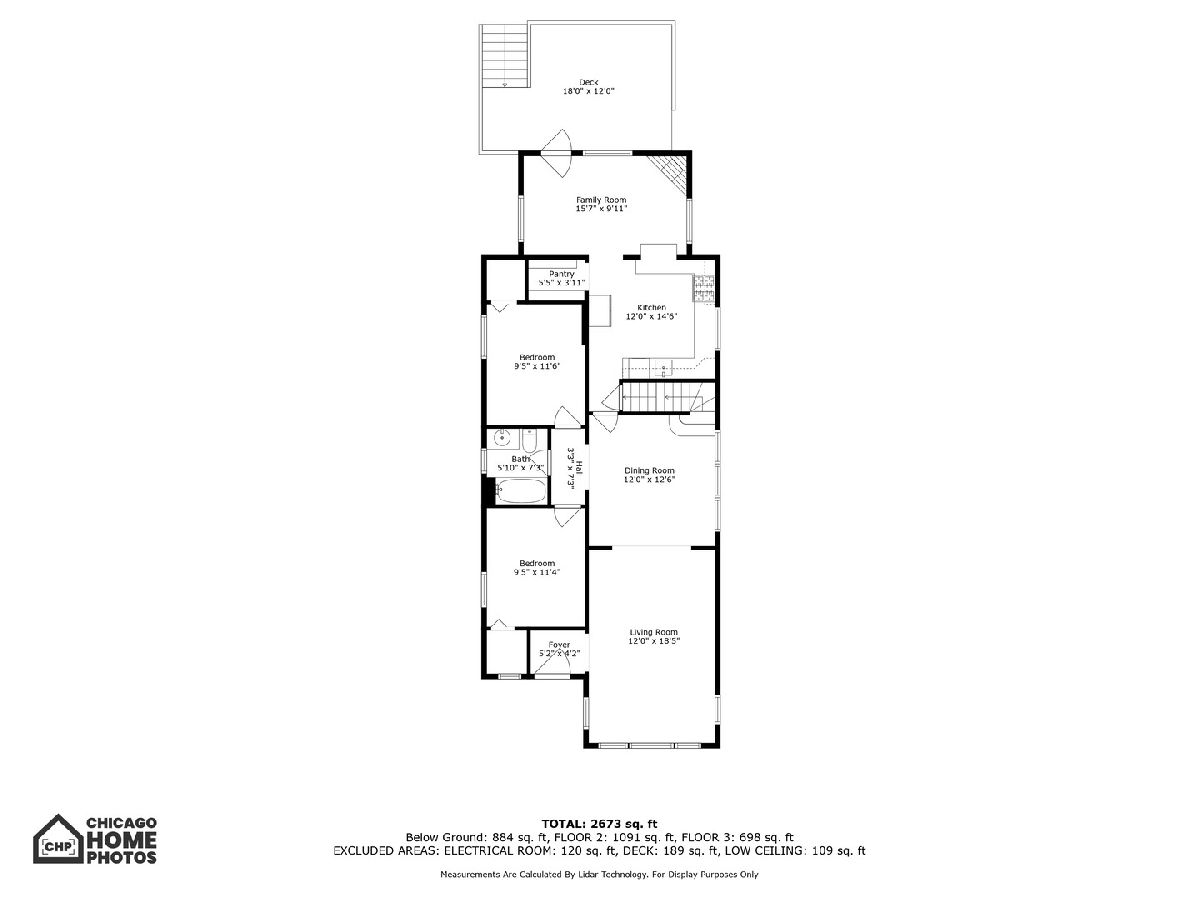
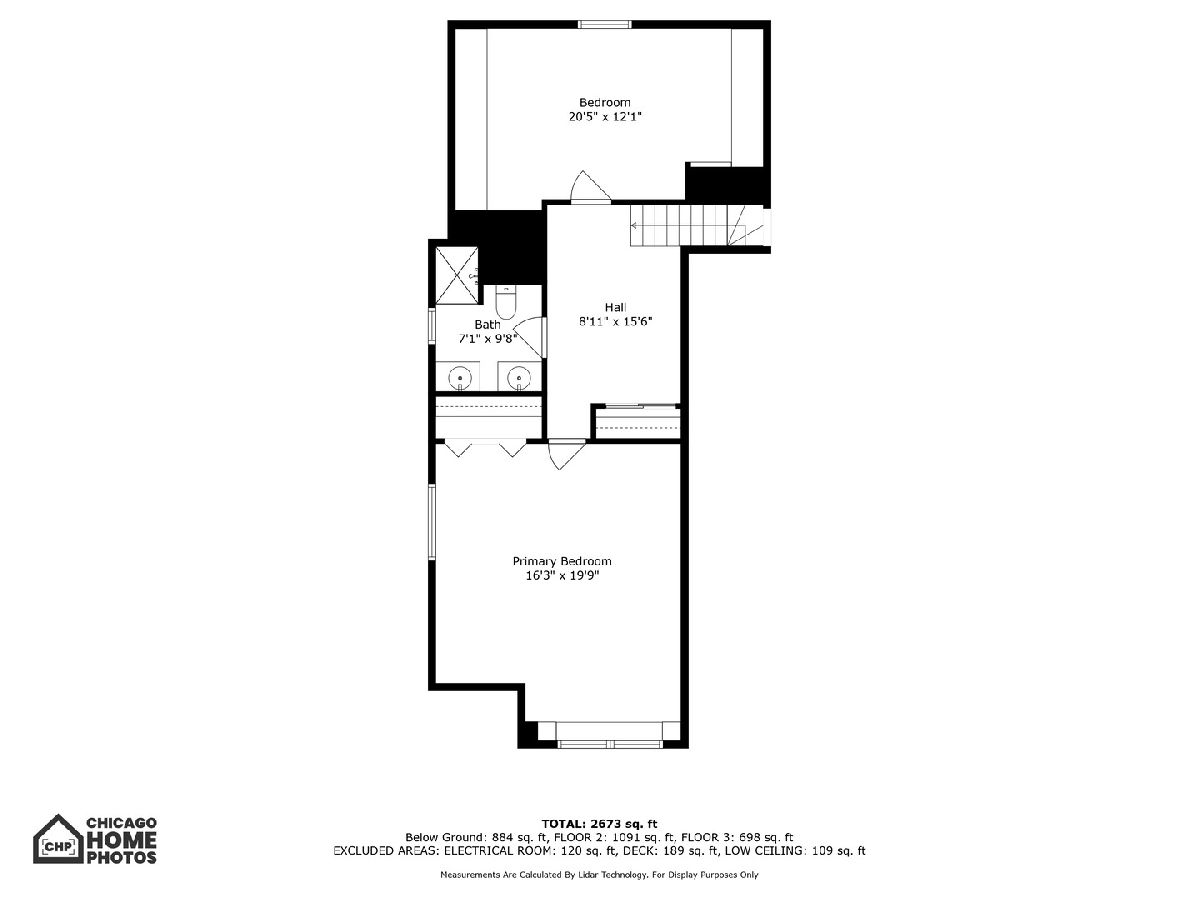
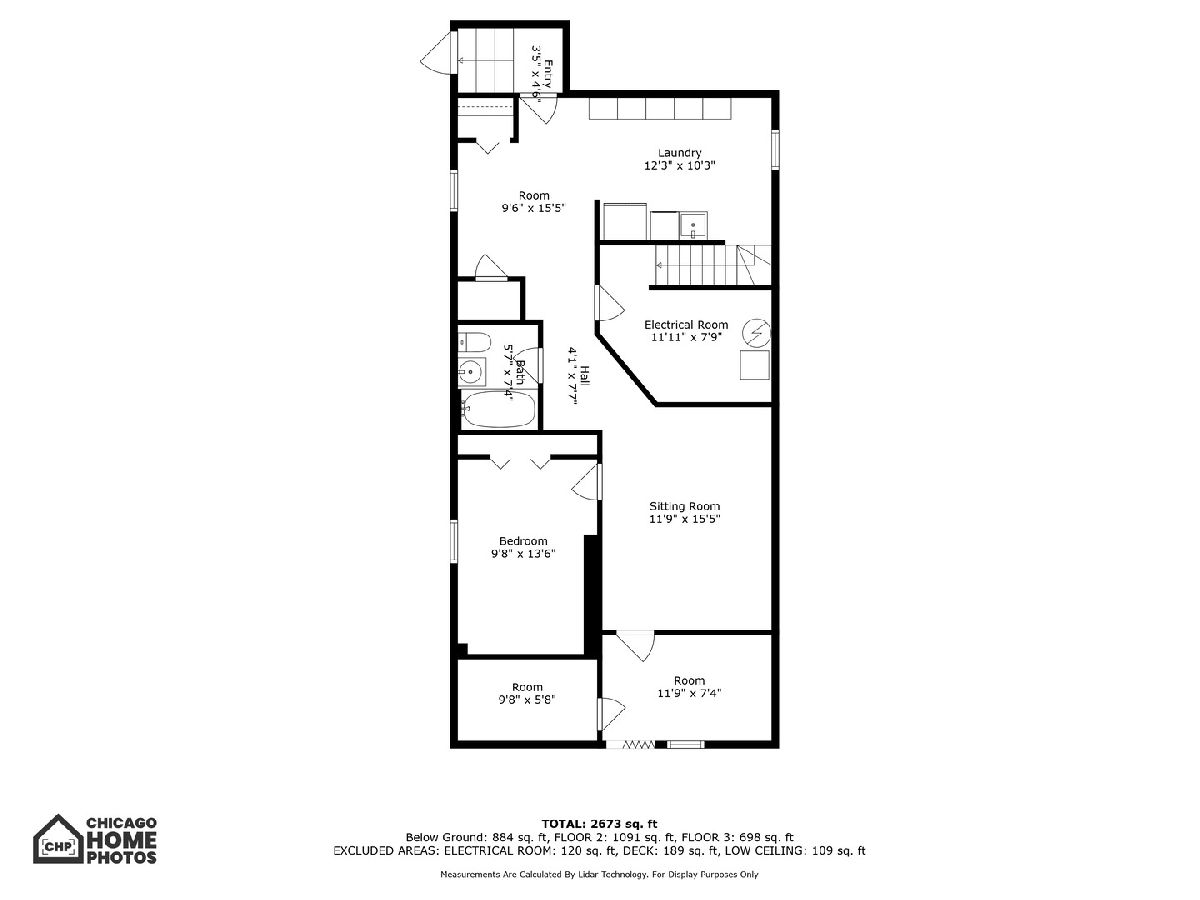
Room Specifics
Total Bedrooms: 5
Bedrooms Above Ground: 5
Bedrooms Below Ground: 0
Dimensions: —
Floor Type: —
Dimensions: —
Floor Type: —
Dimensions: —
Floor Type: —
Dimensions: —
Floor Type: —
Full Bathrooms: 3
Bathroom Amenities: Double Sink
Bathroom in Basement: 1
Rooms: —
Basement Description: Finished,Exterior Access
Other Specifics
| 2 | |
| — | |
| Asphalt | |
| — | |
| — | |
| 30 X 125 | |
| Dormer,Finished | |
| — | |
| — | |
| — | |
| Not in DB | |
| — | |
| — | |
| — | |
| — |
Tax History
| Year | Property Taxes |
|---|---|
| 2009 | $3,199 |
| 2024 | $5,489 |
Contact Agent
Nearby Similar Homes
Nearby Sold Comparables
Contact Agent
Listing Provided By
312 Estates LLC

