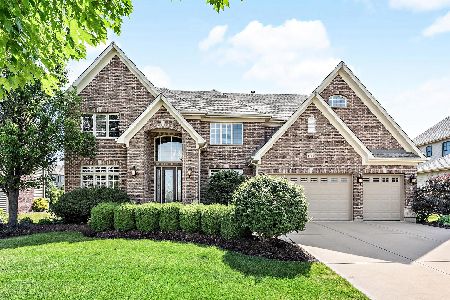4135 Teak Circle, Naperville, Illinois 60564
$785,000
|
Sold
|
|
| Status: | Closed |
| Sqft: | 4,409 |
| Cost/Sqft: | $187 |
| Beds: | 4 |
| Baths: | 4 |
| Year Built: | 2014 |
| Property Taxes: | $16,407 |
| Days On Market: | 2530 |
| Lot Size: | 0,34 |
Description
Welcome to this ALL BRICK Traditional Two Story Crestview 2014 built home situated in the heart of Ashwood Park. Attention to detail throughout w/ all of today's style choices & finishes. As you walk in, the 10-foot first-floor ceilings set the tone for an open & functional floorplan all tied together by the wide plank distressed maple hardwood floors. Each room is unique w/ different trim work, millwork & moldings, bay style windows & vaulted ceiling styles in the upstairs bedrooms. The oversized kitchen is open, inviting & ties beautifully into the two-story family room w/ two-story gas fireplace. Master suite w/ walk-in closet, separate double shower & tub & dual vanity. Paver brick back patio with built-in gas firepit. Professionally landscaped yard. Extra large 3-car side load garage. Award-winning District 204 schools. One of the best neighborhood clubhouses in the western suburbs featuring multiple pools & sports courts. Adjacent lot available listed separately: MLS 10090672.
Property Specifics
| Single Family | |
| — | |
| — | |
| 2014 | |
| — | |
| — | |
| No | |
| 0.34 |
| Will | |
| Ashwood Park | |
| 1460 / Annual | |
| — | |
| — | |
| — | |
| 10321237 | |
| 0701172060120000 |
Nearby Schools
| NAME: | DISTRICT: | DISTANCE: | |
|---|---|---|---|
|
Grade School
Peterson Elementary School |
204 | — | |
|
Middle School
Scullen Middle School |
204 | Not in DB | |
|
High School
Waubonsie Valley High School |
204 | Not in DB | |
Property History
| DATE: | EVENT: | PRICE: | SOURCE: |
|---|---|---|---|
| 26 Mar, 2019 | Sold | $785,000 | MRED MLS |
| 26 Mar, 2019 | Under contract | $825,000 | MRED MLS |
| 26 Mar, 2019 | Listed for sale | $825,000 | MRED MLS |
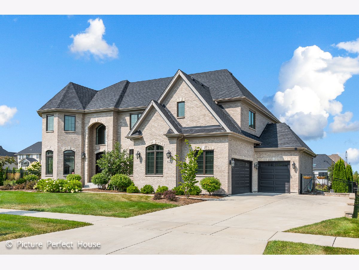
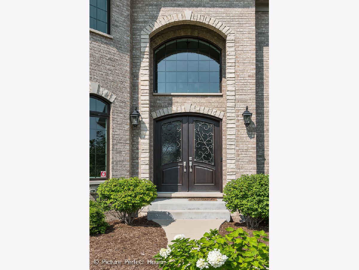
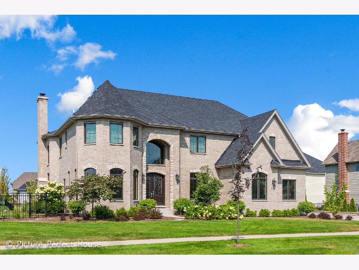
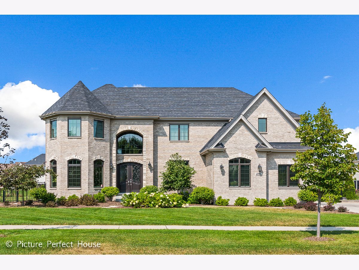
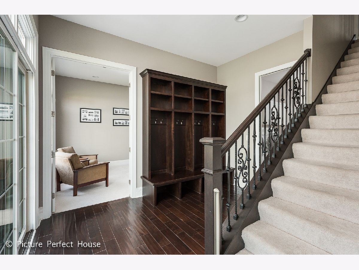
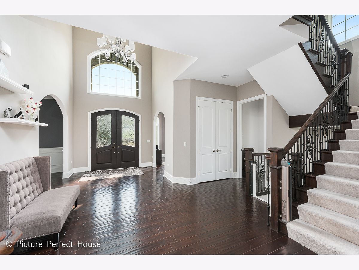
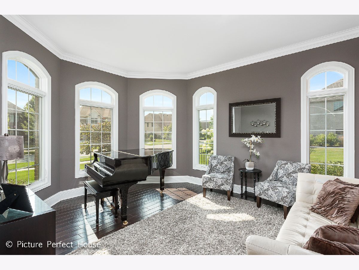
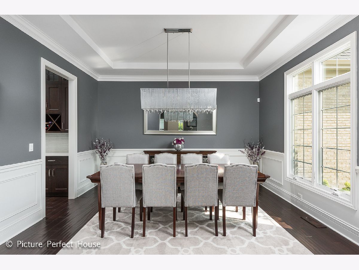
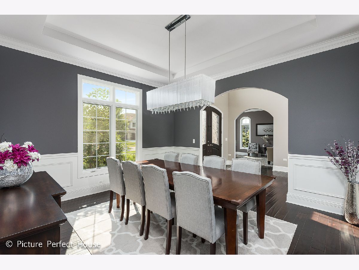
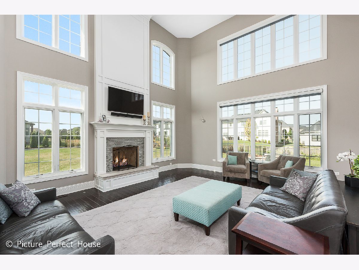
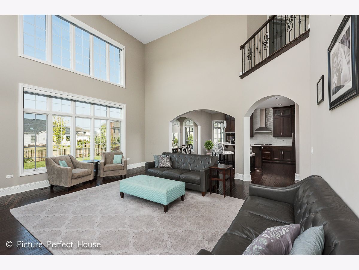
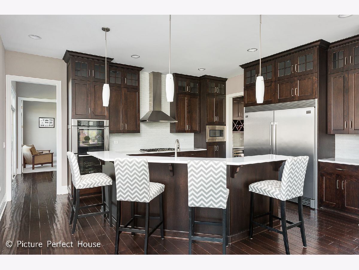
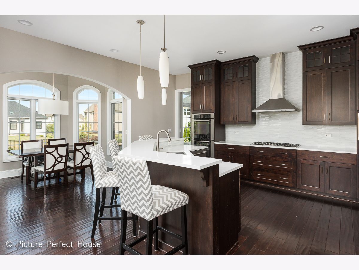
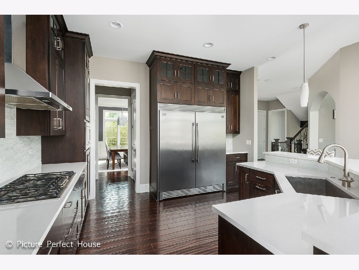
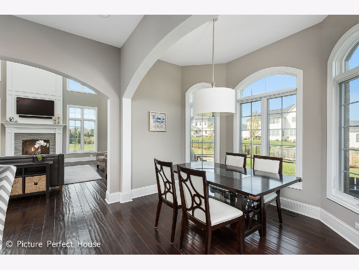
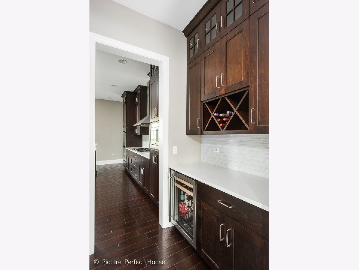
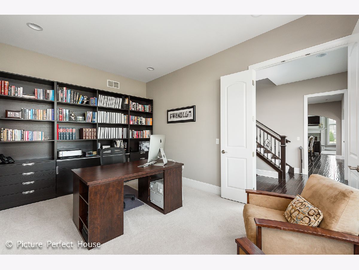
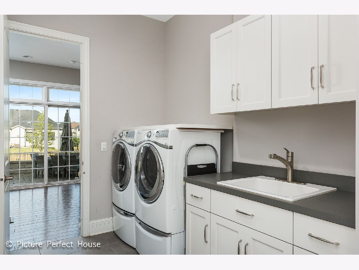
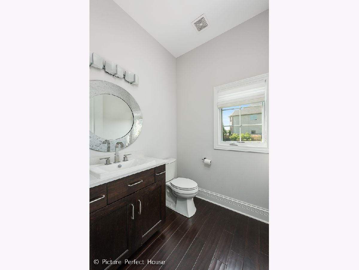
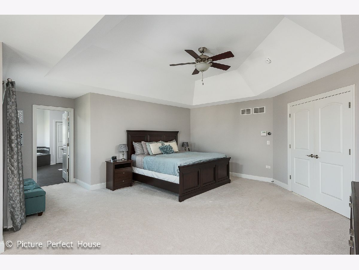
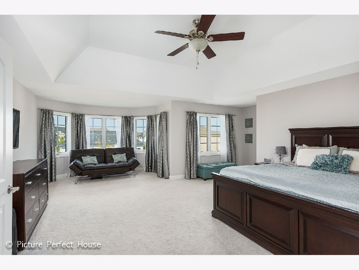
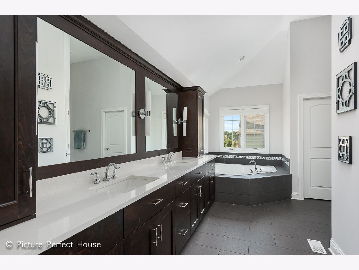
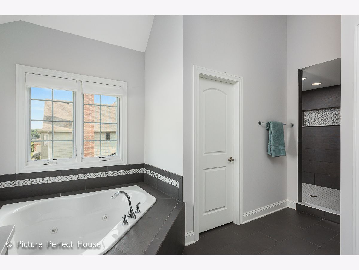
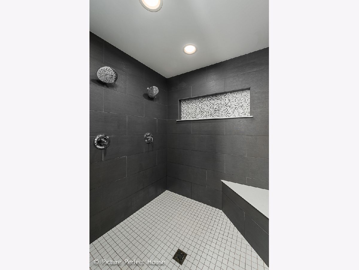
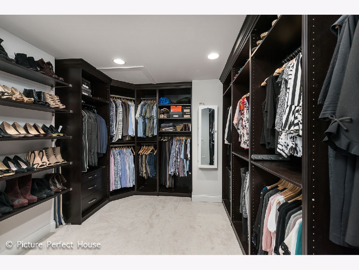
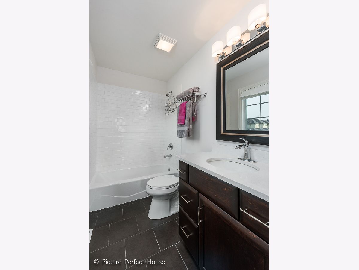
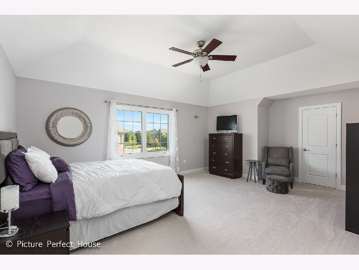
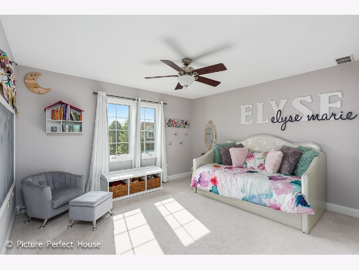
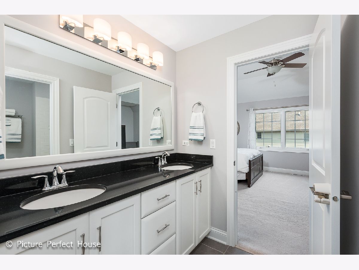
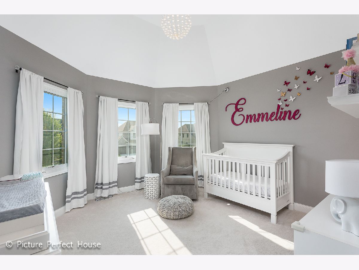
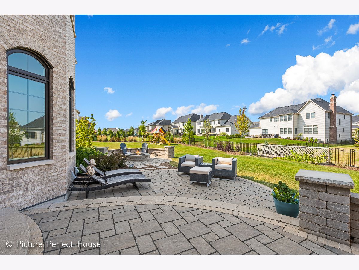
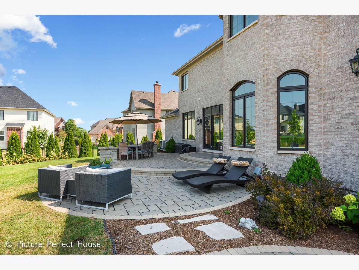
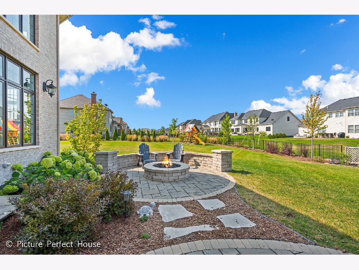
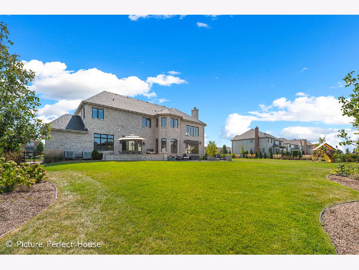
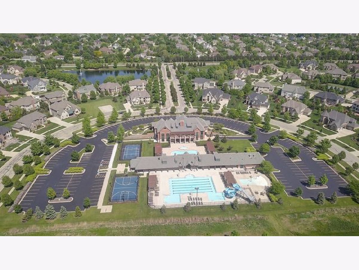
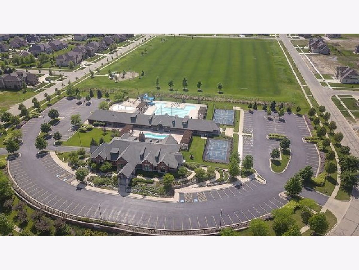
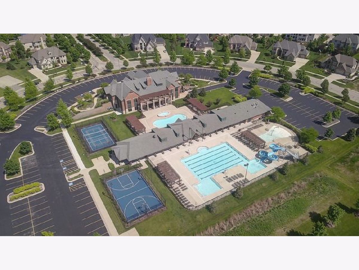
Room Specifics
Total Bedrooms: 4
Bedrooms Above Ground: 4
Bedrooms Below Ground: 0
Dimensions: —
Floor Type: —
Dimensions: —
Floor Type: —
Dimensions: —
Floor Type: —
Full Bathrooms: 4
Bathroom Amenities: Whirlpool,Separate Shower,Double Sink,Double Shower
Bathroom in Basement: 0
Rooms: —
Basement Description: —
Other Specifics
| 3 | |
| — | |
| — | |
| — | |
| — | |
| 94 X 156.50 | |
| Full | |
| — | |
| — | |
| — | |
| Not in DB | |
| — | |
| — | |
| — | |
| — |
Tax History
| Year | Property Taxes |
|---|---|
| 2019 | $16,407 |
Contact Agent
Nearby Similar Homes
Nearby Sold Comparables
Contact Agent
Listing Provided By
john greene, Realtor







