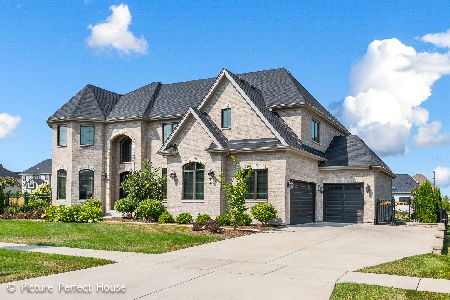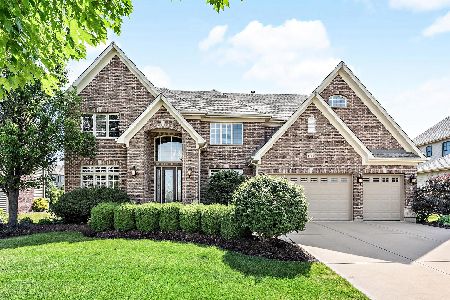4212 Winterberry Avenue, Naperville, Illinois 60564
$680,000
|
Sold
|
|
| Status: | Closed |
| Sqft: | 4,521 |
| Cost/Sqft: | $155 |
| Beds: | 4 |
| Baths: | 5 |
| Year Built: | 2013 |
| Property Taxes: | $18,067 |
| Days On Market: | 1914 |
| Lot Size: | 0,37 |
Description
Located in the sought after pool & clubhouse community of Ashwood Park, this custom built home has a 3 car side load garage, a finished basement & attends award winning school district 204. The grand 2 story foyer has a unique curved staircase that appears to float in the center of an open floor plan. Hand scraped hardwood flooring throughout the 1st floor. The gourmet kitchen features an oversized island with seating, granite countertops, a 6 burner stove with venting hood, double oven, an enormous walk-in pantry & glass tile backsplash. The butler's pantry between the kitchen and dining room has a beverage refrigerator, granite & tile backsplash. A 2nd staircase leads upstairs from kitchen. Upstairs features an enormous master suite w/3 walk-in closets, an oversized shower with multiple heads & double sinks with lots of counter space (granite) plus vanity area, water closet and tub. Bedrooms 2 & 3 share a jack-n-jill bath w/double sinks & separate shower area. Bedroom 4 is a guest suite with a large walk-in closet & full private bath. Upstairs also features a raised open loft area which could easily be converted to a 5th bedroom if needed. Professionally finished basement features a custom see through glass wine cellar, a wet bar w/granite counter top and a 2nd beverage refrigerator. Basement also has a full bath, a 5th bedroom & is wired for theatre. All this and close to schools, shopping & entertainment.
Property Specifics
| Single Family | |
| — | |
| Traditional | |
| 2013 | |
| Full | |
| MARC TAFT CUSTOM | |
| No | |
| 0.37 |
| Will | |
| Ashwood Park | |
| 1460 / Annual | |
| Insurance,Clubhouse,Exercise Facilities,Pool | |
| Lake Michigan,Public | |
| Public Sewer | |
| 10904760 | |
| 0701172060010000 |
Nearby Schools
| NAME: | DISTRICT: | DISTANCE: | |
|---|---|---|---|
|
Grade School
Peterson Elementary School |
204 | — | |
|
Middle School
Scullen Middle School |
204 | Not in DB | |
|
High School
Waubonsie Valley High School |
204 | Not in DB | |
Property History
| DATE: | EVENT: | PRICE: | SOURCE: |
|---|---|---|---|
| 12 Feb, 2021 | Sold | $680,000 | MRED MLS |
| 11 Dec, 2020 | Under contract | $700,000 | MRED MLS |
| 2 Dec, 2020 | Listed for sale | $700,000 | MRED MLS |




















































Room Specifics
Total Bedrooms: 5
Bedrooms Above Ground: 4
Bedrooms Below Ground: 1
Dimensions: —
Floor Type: Carpet
Dimensions: —
Floor Type: Carpet
Dimensions: —
Floor Type: Carpet
Dimensions: —
Floor Type: —
Full Bathrooms: 5
Bathroom Amenities: Whirlpool,Separate Shower,Double Sink,Double Shower
Bathroom in Basement: 1
Rooms: Bedroom 5,Office,Recreation Room,Other Room,Loft
Basement Description: Finished
Other Specifics
| 3 | |
| Concrete Perimeter | |
| Concrete | |
| Patio, Brick Paver Patio, Fire Pit | |
| Corner Lot,Landscaped | |
| 16110 | |
| Full,Unfinished | |
| Full | |
| Bar-Wet, Hardwood Floors, First Floor Laundry | |
| Double Oven, Microwave, Dishwasher, Refrigerator, Washer, Dryer, Disposal, Stainless Steel Appliance(s), Wine Refrigerator | |
| Not in DB | |
| Clubhouse, Park, Curbs, Gated, Sidewalks | |
| — | |
| — | |
| Attached Fireplace Doors/Screen |
Tax History
| Year | Property Taxes |
|---|---|
| 2021 | $18,067 |
Contact Agent
Nearby Similar Homes
Nearby Sold Comparables
Contact Agent
Listing Provided By
Coldwell Banker Real Estate Group










