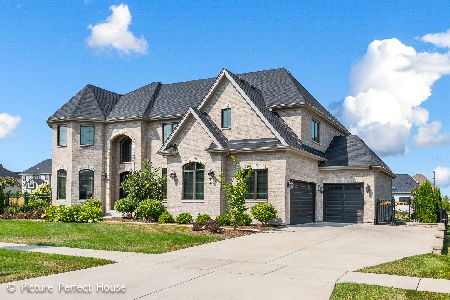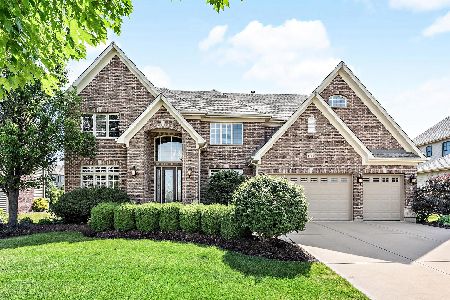4139 Teak Circle, Naperville, Illinois 60564
$916,653
|
Sold
|
|
| Status: | Closed |
| Sqft: | 3,831 |
| Cost/Sqft: | $209 |
| Beds: | 5 |
| Baths: | 4 |
| Year Built: | 2019 |
| Property Taxes: | $0 |
| Days On Market: | 2516 |
| Lot Size: | 0,31 |
Description
BUILDER SPEC (Currently under construction) - Choose your own finishes! EAST FACING & LAST HOME TO BE CONSTRUCTED ON FINISHED STREET! Striking front elevation with 2 balconies, covered porch with pillars & 3 car garage. This floor plan offers 5 bedrooms, 4 full baths (one downstairs), 2-story foyer and family room, formal dining room and flex room, open kitchen with oversized island and our ever popular garden room! A huge mudroom and pantry, upstairs laundry room and an exquisite "wet-room" master bath set up with oversized closet. This home is one of our most popular open floor plans.. come customize the finishes to meet your needs!
Property Specifics
| Single Family | |
| — | |
| — | |
| 2019 | |
| Full | |
| BRIGHTON | |
| No | |
| 0.31 |
| Will | |
| Ashwood Park | |
| 1660 / Annual | |
| Clubhouse,Exercise Facilities,Pool | |
| Lake Michigan,Public | |
| Public Sewer | |
| 10340276 | |
| 0701172060210000 |
Nearby Schools
| NAME: | DISTRICT: | DISTANCE: | |
|---|---|---|---|
|
Grade School
Peterson Elementary School |
204 | — | |
|
Middle School
Scullen Middle School |
204 | Not in DB | |
|
High School
Waubonsie Valley High School |
204 | Not in DB | |
Property History
| DATE: | EVENT: | PRICE: | SOURCE: |
|---|---|---|---|
| 21 Dec, 2018 | Sold | $185,000 | MRED MLS |
| 7 Oct, 2018 | Under contract | $199,900 | MRED MLS |
| — | Last price change | $215,000 | MRED MLS |
| 21 Sep, 2018 | Listed for sale | $215,000 | MRED MLS |
| 28 Feb, 2020 | Sold | $916,653 | MRED MLS |
| 1 Jul, 2019 | Under contract | $799,900 | MRED MLS |
| — | Last price change | $789,900 | MRED MLS |
| 9 Apr, 2019 | Listed for sale | $779,900 | MRED MLS |
Room Specifics
Total Bedrooms: 5
Bedrooms Above Ground: 5
Bedrooms Below Ground: 0
Dimensions: —
Floor Type: Carpet
Dimensions: —
Floor Type: Carpet
Dimensions: —
Floor Type: Carpet
Dimensions: —
Floor Type: —
Full Bathrooms: 4
Bathroom Amenities: Separate Shower,Double Sink,Double Shower,Soaking Tub
Bathroom in Basement: 0
Rooms: Bedroom 5,Foyer,Mud Room,Pantry,Walk In Closet,Heated Sun Room
Basement Description: Unfinished,Bathroom Rough-In,Egress Window
Other Specifics
| 3 | |
| Concrete Perimeter | |
| Concrete | |
| Patio, Dog Run | |
| Fenced Yard,Landscaped,Mature Trees | |
| 86X156.5 | |
| Unfinished | |
| Full | |
| Vaulted/Cathedral Ceilings, Hardwood Floors, In-Law Arrangement, Second Floor Laundry, Walk-In Closet(s) | |
| Double Oven, Microwave, Dishwasher, Disposal, Stainless Steel Appliance(s), Cooktop, Range Hood | |
| Not in DB | |
| Clubhouse, Park, Pool, Sidewalks, Street Lights, Street Paved | |
| — | |
| — | |
| Gas Log, Heatilator |
Tax History
| Year | Property Taxes |
|---|---|
| 2018 | $3,102 |
Contact Agent
Nearby Similar Homes
Nearby Sold Comparables
Contact Agent
Listing Provided By
Greg Overstreet Realty, LLC











