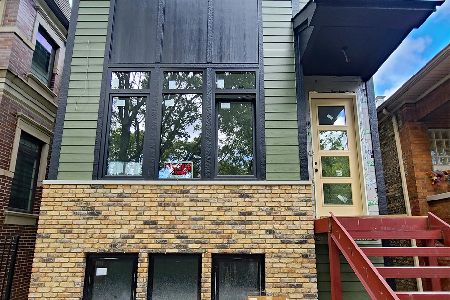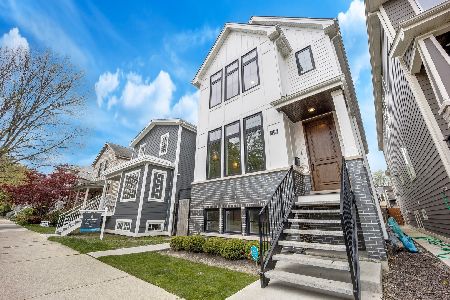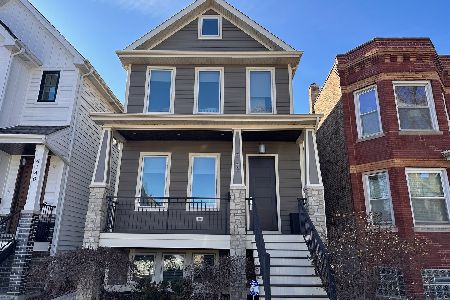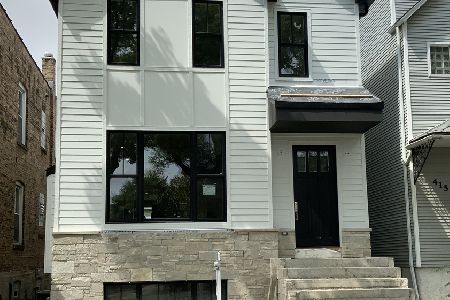4136 Campbell Avenue, North Center, Chicago, Illinois 60618
$1,299,000
|
Sold
|
|
| Status: | Closed |
| Sqft: | 4,000 |
| Cost/Sqft: | $325 |
| Beds: | 5 |
| Baths: | 6 |
| Year Built: | — |
| Property Taxes: | $16,367 |
| Days On Market: | 1724 |
| Lot Size: | 0,09 |
Description
THIS EXCEPTIONAL NEWLY REHABBED HOME IS WAITING FOR YOU!!! This spacious home has 6 bedrooms in total and 5.5 bathrooms! The kitchen features high-end Meile appliances, Calacatta gold marble countertops, custom made cabinets, and an induction stovetop. The living room has a wood-burning fireplace and custom built-in shelving. Sliding glass doors gives you access to your deck and inviting backyard (Garage and deck to come). The second floor has 4 bedrooms, including a primary suite. There is a laundry room on the second floor and 2 full baths. The primary suite features a large walk-in closet, private toilet room with custom cabinets, double sinks, soaking tub, and standing shower. This home has some remarkable features like radiant floors throughout, a central vacuum, energy recovering ventilation, tankless water heater, and a 1-year builders warranty.
Property Specifics
| Single Family | |
| — | |
| — | |
| — | |
| English | |
| — | |
| No | |
| 0.09 |
| Cook | |
| — | |
| — / Not Applicable | |
| None | |
| Lake Michigan | |
| Public Sewer | |
| 11032766 | |
| 13134120280000 |
Nearby Schools
| NAME: | DISTRICT: | DISTANCE: | |
|---|---|---|---|
|
Grade School
Coonley Elementary School |
299 | — | |
Property History
| DATE: | EVENT: | PRICE: | SOURCE: |
|---|---|---|---|
| 20 Aug, 2021 | Sold | $1,299,000 | MRED MLS |
| 25 Mar, 2021 | Under contract | $1,299,000 | MRED MLS |
| 25 Mar, 2021 | Listed for sale | $1,299,000 | MRED MLS |
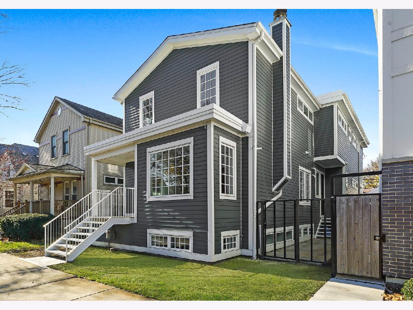
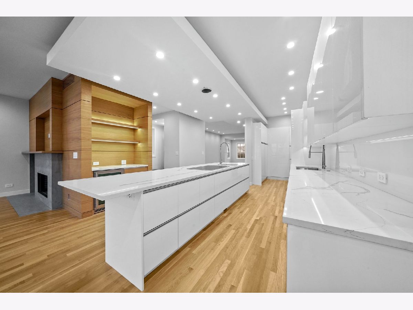
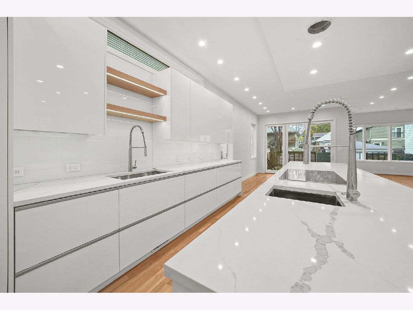
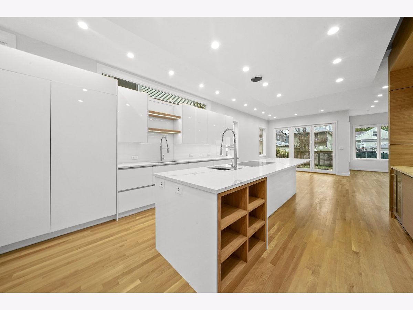
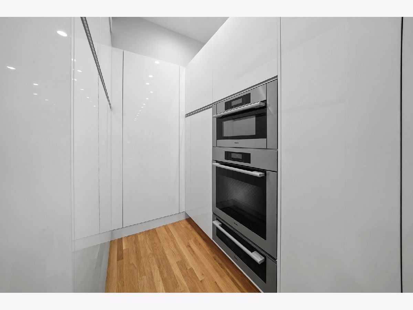
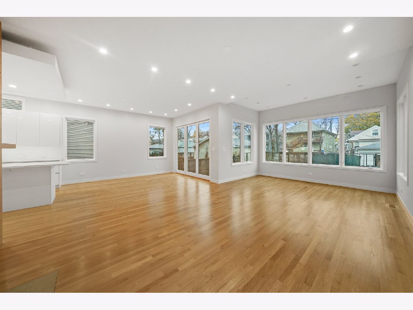
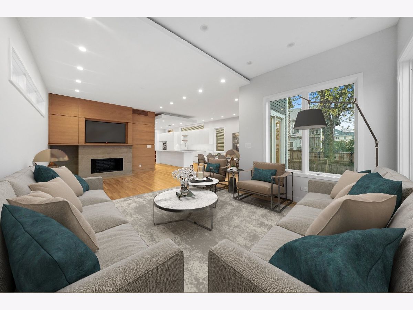
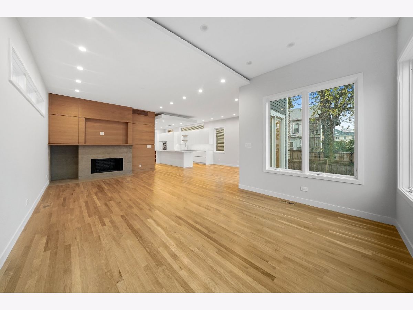
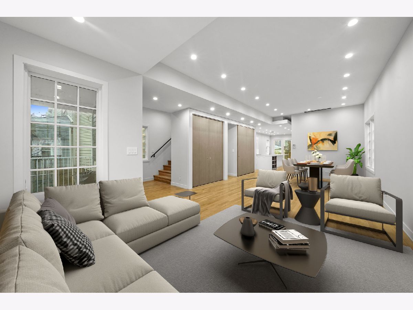
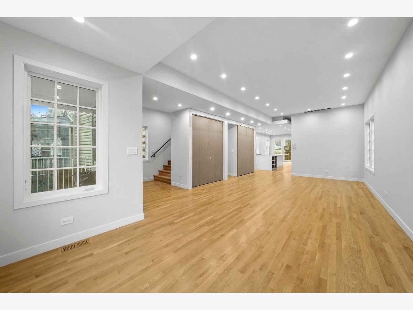
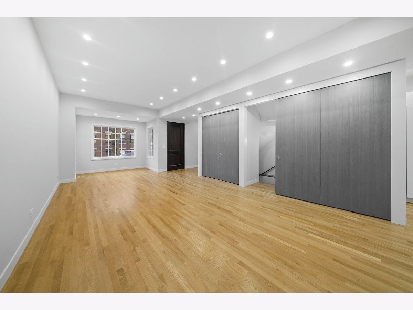
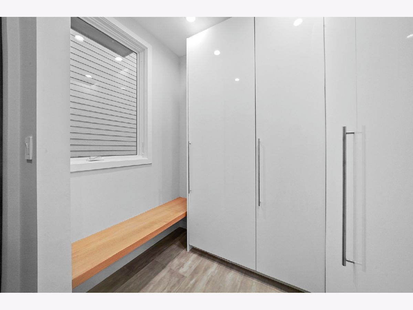
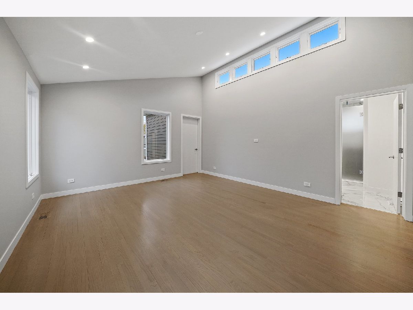
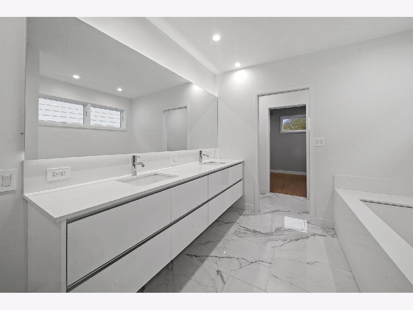
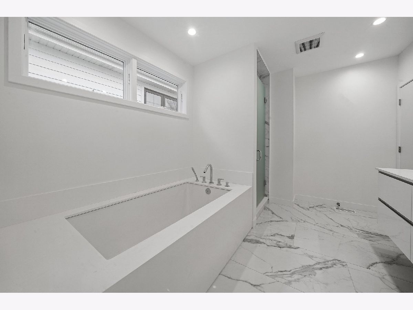
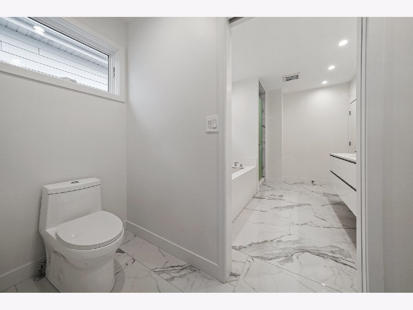
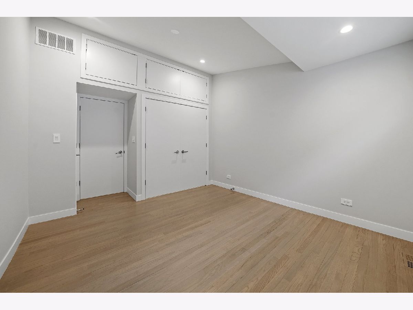
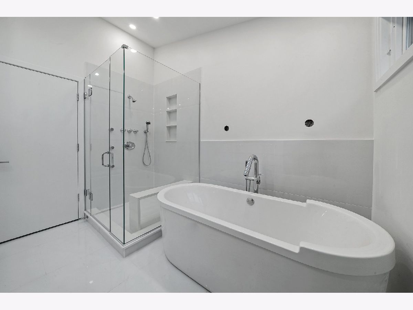
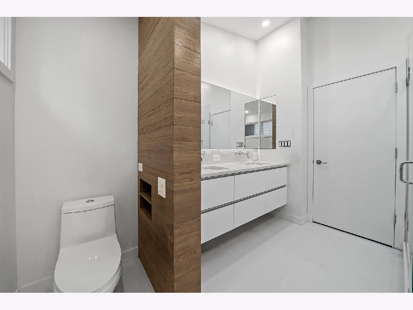
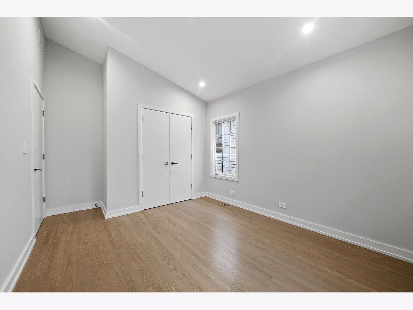
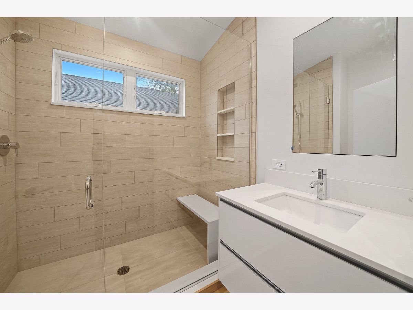
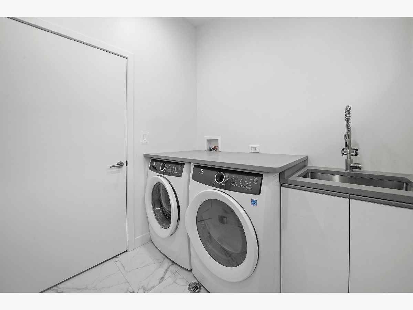
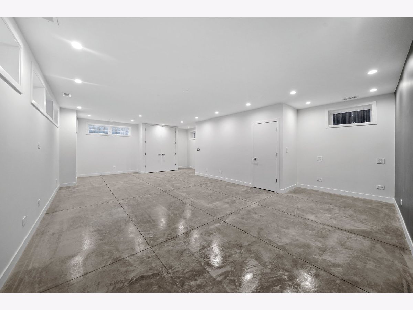
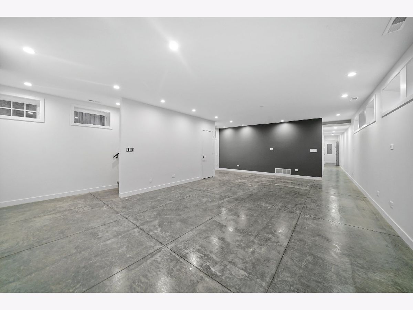
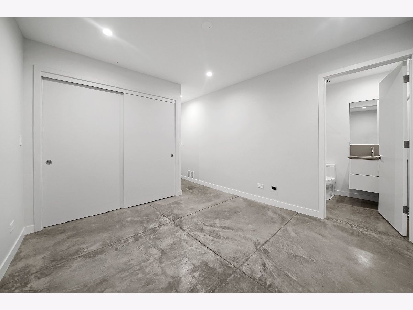
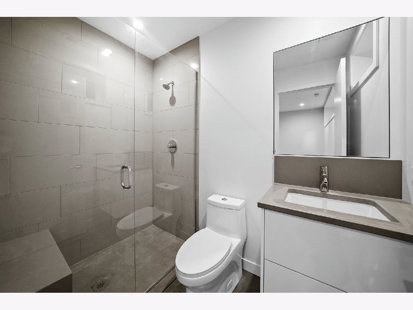
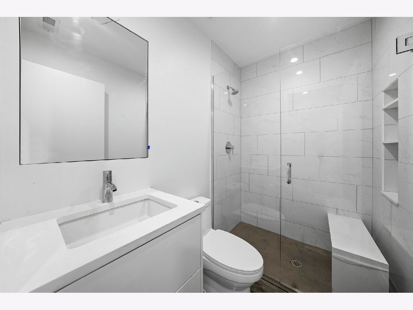
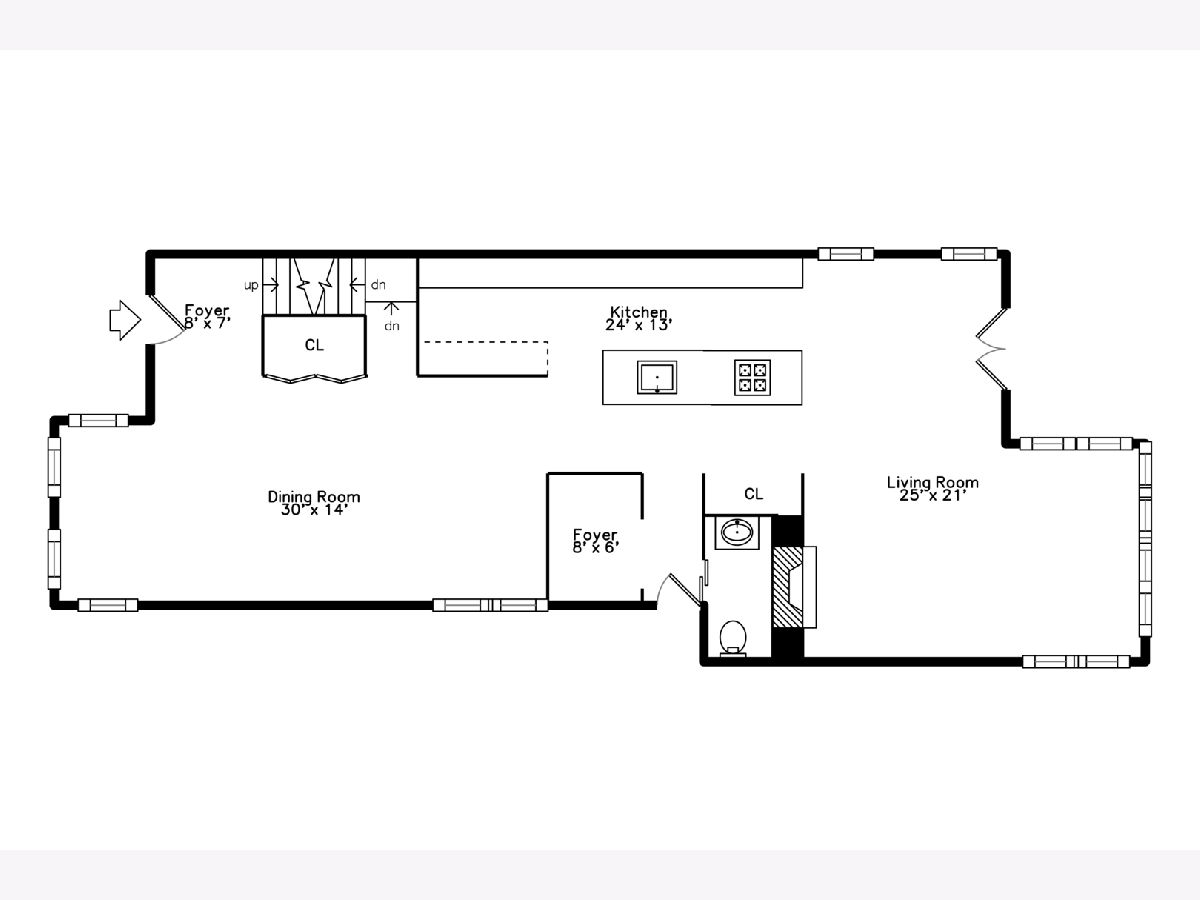
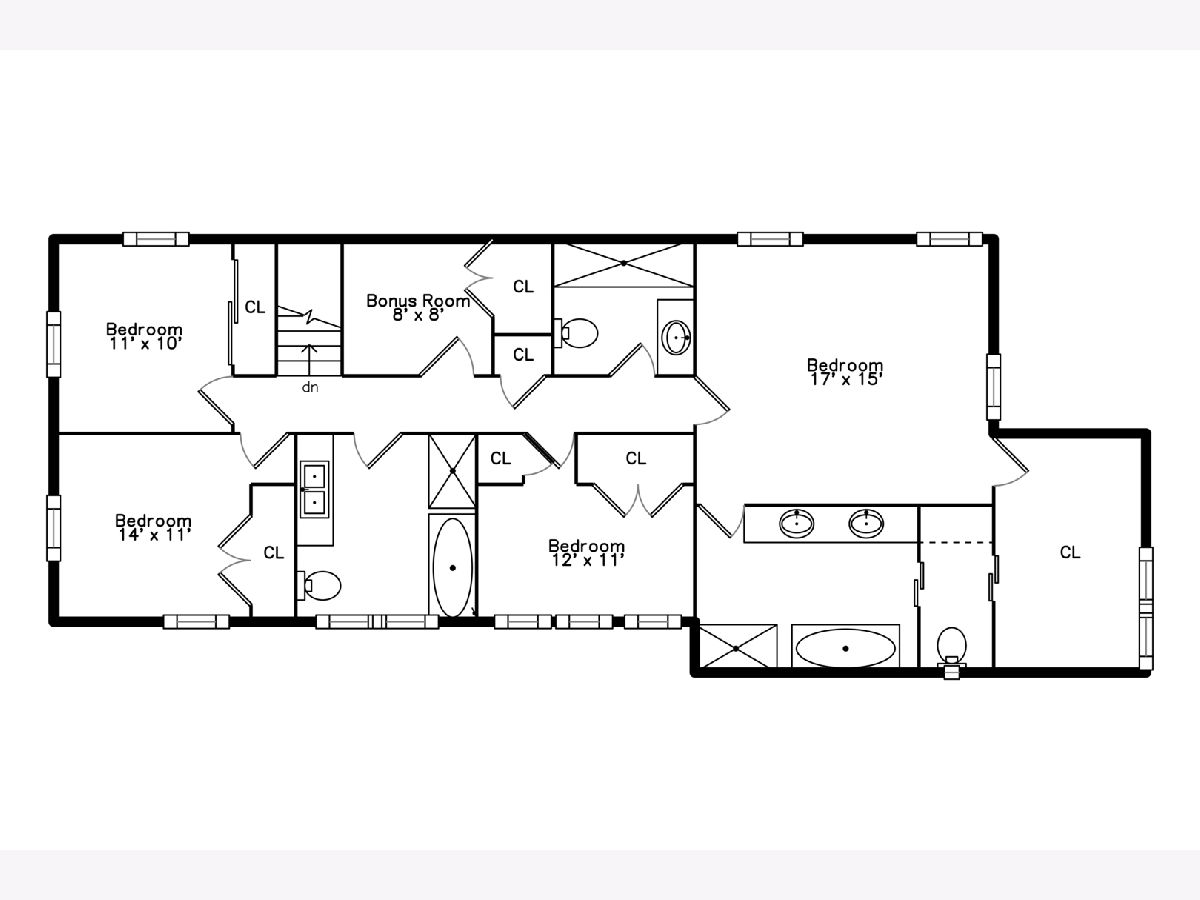
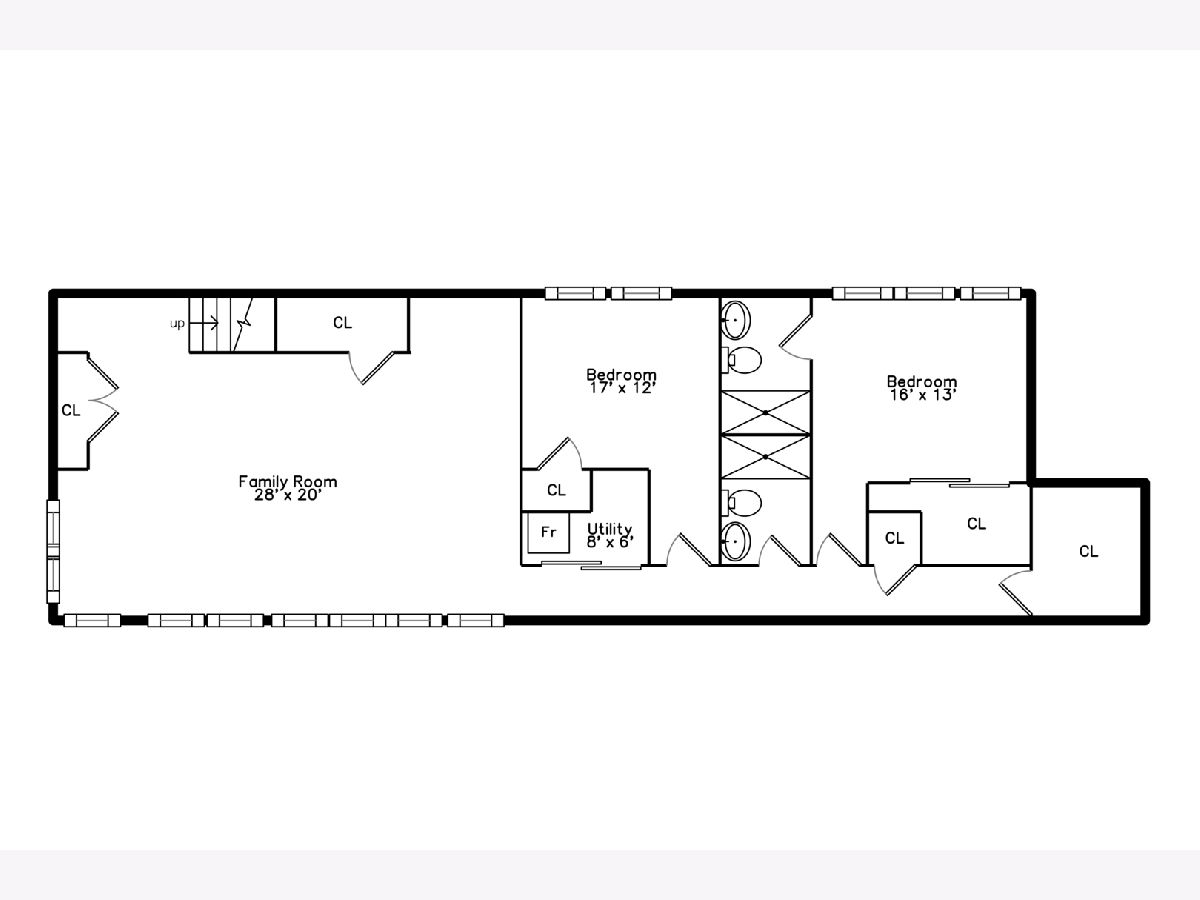
Room Specifics
Total Bedrooms: 6
Bedrooms Above Ground: 5
Bedrooms Below Ground: 1
Dimensions: —
Floor Type: Hardwood
Dimensions: —
Floor Type: Hardwood
Dimensions: —
Floor Type: Hardwood
Dimensions: —
Floor Type: —
Dimensions: —
Floor Type: —
Full Bathrooms: 6
Bathroom Amenities: Separate Shower,Double Sink,Full Body Spray Shower,Soaking Tub
Bathroom in Basement: 1
Rooms: Bedroom 5,Bedroom 6,Foyer,Great Room
Basement Description: Concrete (Basement)
Other Specifics
| 3 | |
| — | |
| — | |
| Deck | |
| — | |
| 33 X 116 | |
| — | |
| — | |
| Bar-Dry, Hardwood Floors, Heated Floors, Second Floor Laundry, Built-in Features, Walk-In Closet(s), Ceiling - 10 Foot, Open Floorplan, Special Millwork, Dining Combo | |
| Double Oven, Microwave, Dishwasher, High End Refrigerator, Washer, Dryer, Disposal, Wine Refrigerator, Cooktop, Range Hood, ENERGY STAR Qualified Appliances, Range Hood, Wall Oven | |
| Not in DB | |
| Curbs, Sidewalks, Street Lights, Street Paved | |
| — | |
| — | |
| Wood Burning |
Tax History
| Year | Property Taxes |
|---|---|
| 2021 | $16,367 |
Contact Agent
Nearby Similar Homes
Nearby Sold Comparables
Contact Agent
Listing Provided By
Fulton Grace Realty

