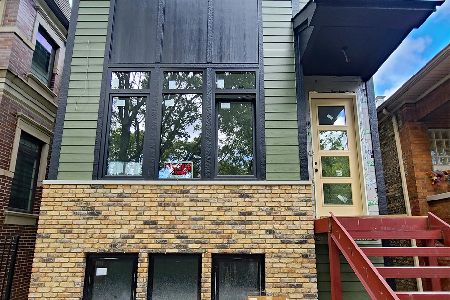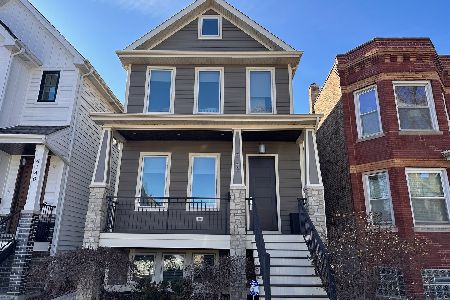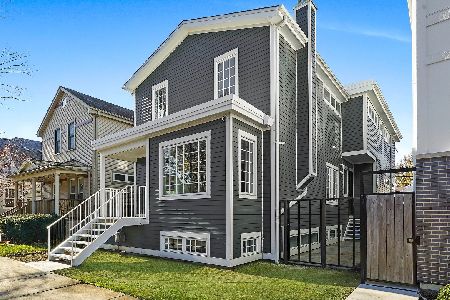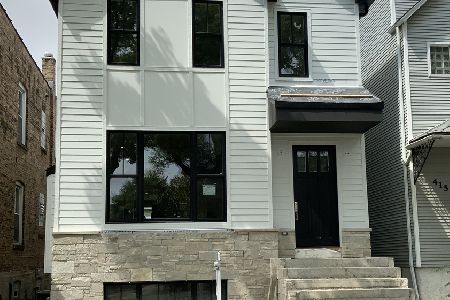4140 Campbell Avenue, North Center, Chicago, Illinois 60618
$1,277,018
|
Sold
|
|
| Status: | Closed |
| Sqft: | 0 |
| Cost/Sqft: | — |
| Beds: | 3 |
| Baths: | 4 |
| Year Built: | 2018 |
| Property Taxes: | $7,493 |
| Days On Market: | 1682 |
| Lot Size: | 0,07 |
Description
This stylish, 2018-build home exudes sophistication inside and out. Featuring a modern/transitional design aesthetic, the cutting-edge style of this residence is certain to please. Noteworthy features include herringbone-patterned hardwood floors, dramatic lighting, designer wall-coverings, gracious built-ins, custom closets and numerous other upgrades throughout the home. The main level is a fantastic space for entertaining and easily flows outdoors from the kitchen and family room. The sleek and modern kitchen has top of the line appliances including Wolf and Subzero. There are gorgeous quartz countertops and a large island with counter seating in addition to a separate, built-in banquette seating area in the kitchen. Between the kitchen and dining room there is a butler pantry as well as a large walk-in pantry. The primary suite is vast, with a spa bath that includes a free-standing soaking tub, a zero threshold step-in shower, stunning tile work and heated floors. There are two other bedrooms and a huge laundry room on the second floor. The lower level has a large recreation room as well as a fourth bedroom There is built-in, custom bar with sink, beverage refrigerator and ample cabinet space for barware storage. There is a garage roof deck as well as a patio area for those seeking outdoor space for relaxation or entertaining. House is pre-wired for Sonos system and has NEST home technology. This home is located in the Coonley Elementary district. Welcome Home!
Property Specifics
| Single Family | |
| — | |
| — | |
| 2018 | |
| Full | |
| — | |
| No | |
| 0.07 |
| Cook | |
| — | |
| 0 / Not Applicable | |
| None | |
| Public | |
| Public Sewer | |
| 11071750 | |
| 13134120270000 |
Nearby Schools
| NAME: | DISTRICT: | DISTANCE: | |
|---|---|---|---|
|
Grade School
Coonley Elementary School |
299 | — | |
|
Middle School
Coonley Elementary School |
299 | Not in DB | |
|
High School
Amundsen High School |
299 | Not in DB | |
Property History
| DATE: | EVENT: | PRICE: | SOURCE: |
|---|---|---|---|
| 21 Sep, 2018 | Sold | $1,150,000 | MRED MLS |
| 15 Aug, 2018 | Under contract | $1,199,000 | MRED MLS |
| — | Last price change | $1,249,000 | MRED MLS |
| 12 Jul, 2018 | Listed for sale | $1,249,000 | MRED MLS |
| 9 Aug, 2021 | Sold | $1,277,018 | MRED MLS |
| 29 Jun, 2021 | Under contract | $1,275,000 | MRED MLS |
| 5 May, 2021 | Listed for sale | $1,275,000 | MRED MLS |
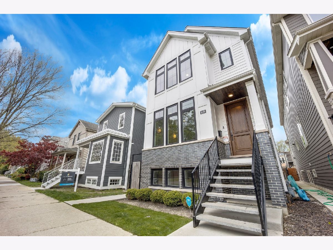
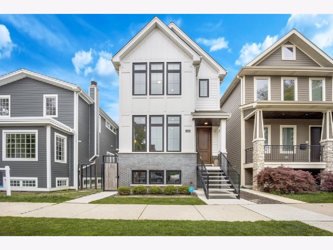
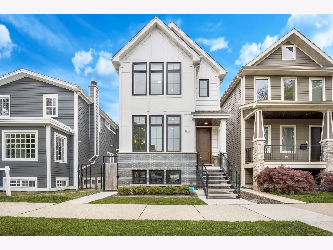
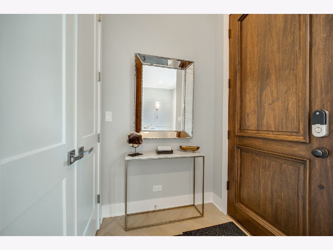
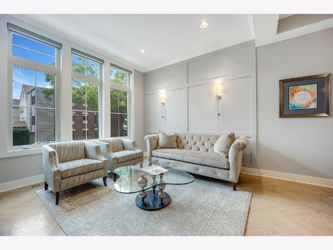
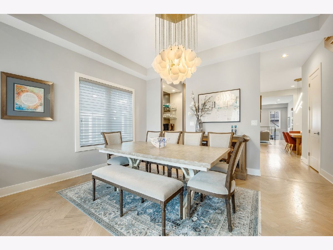
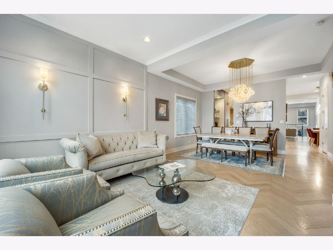
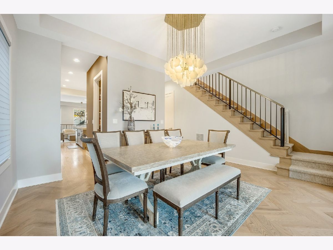
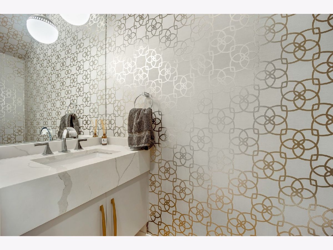
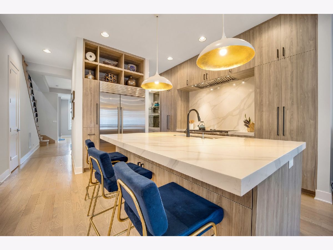
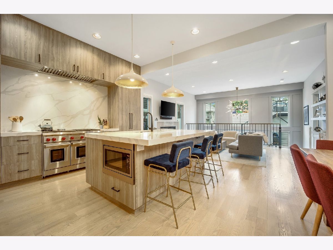
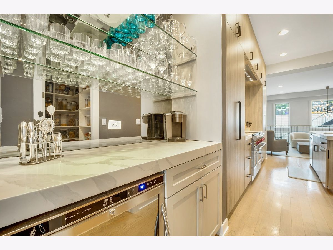
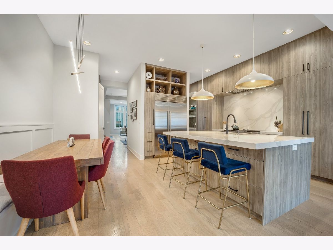
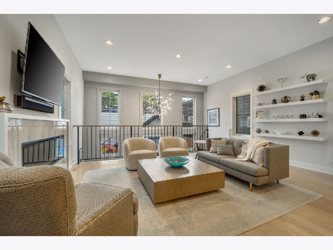
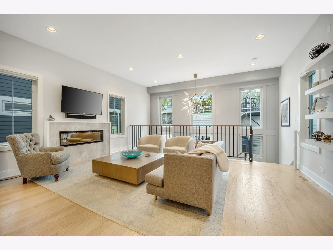
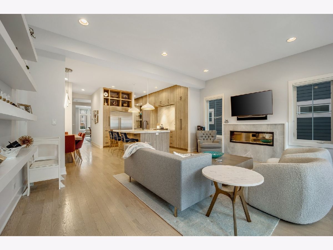
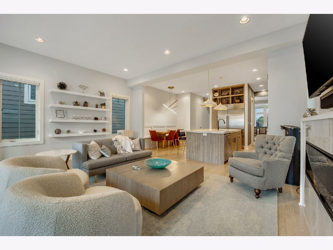
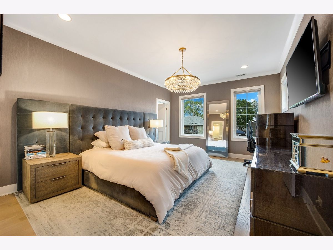
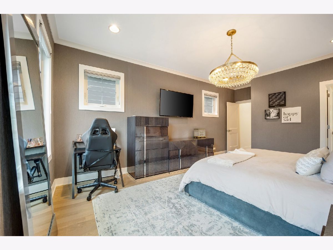
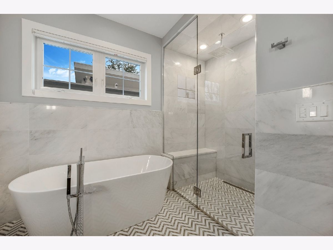
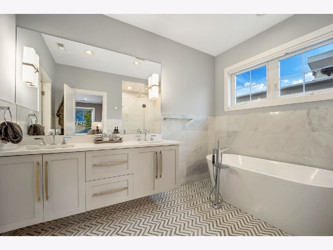
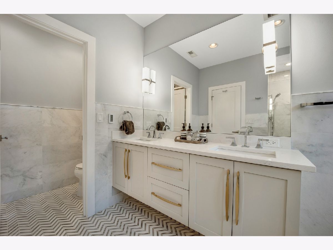
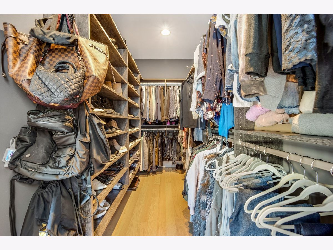
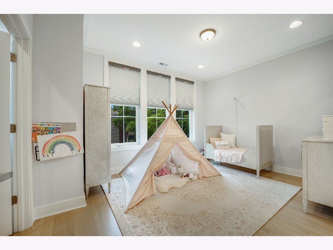
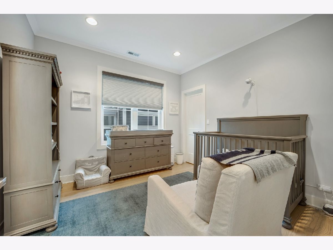
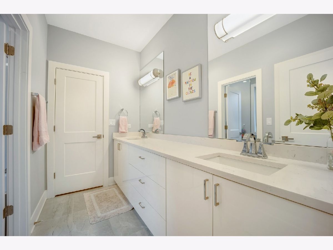
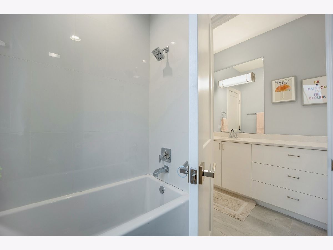
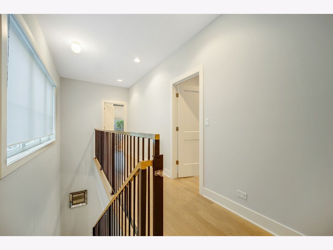
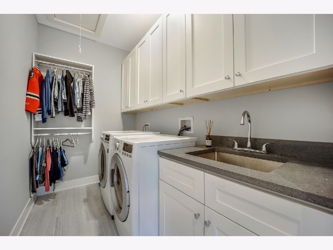
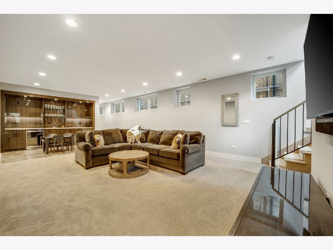
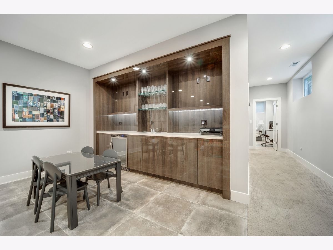
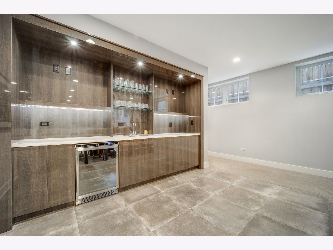
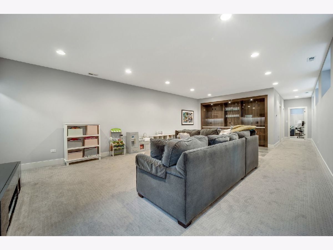
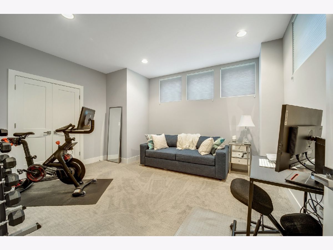
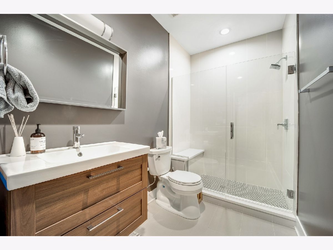
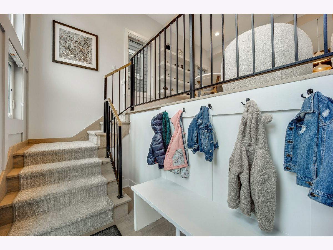
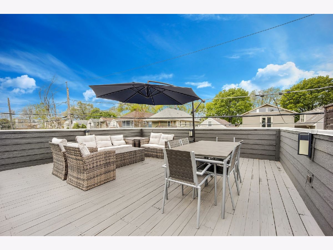
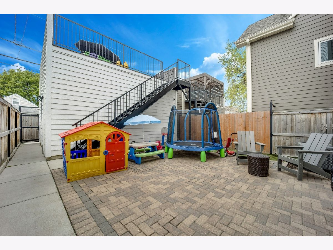
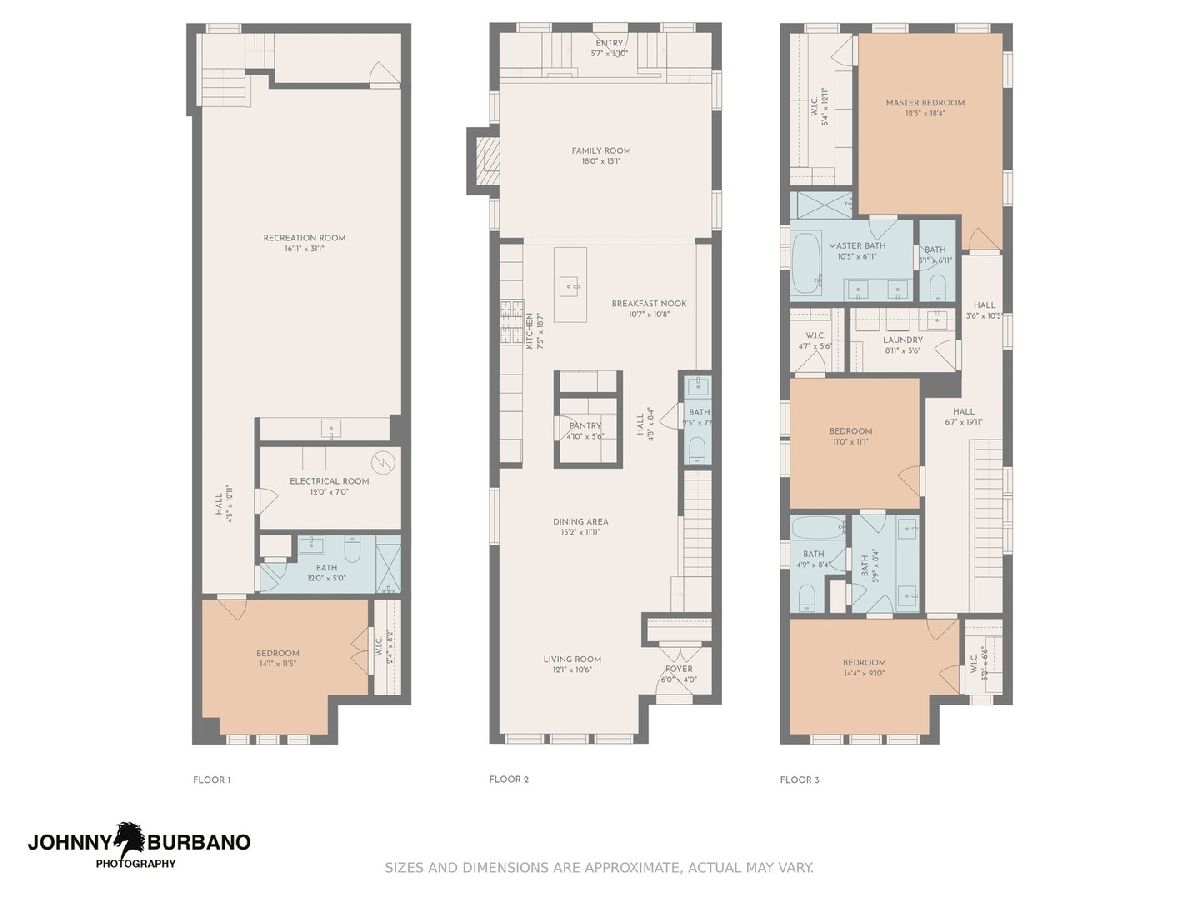
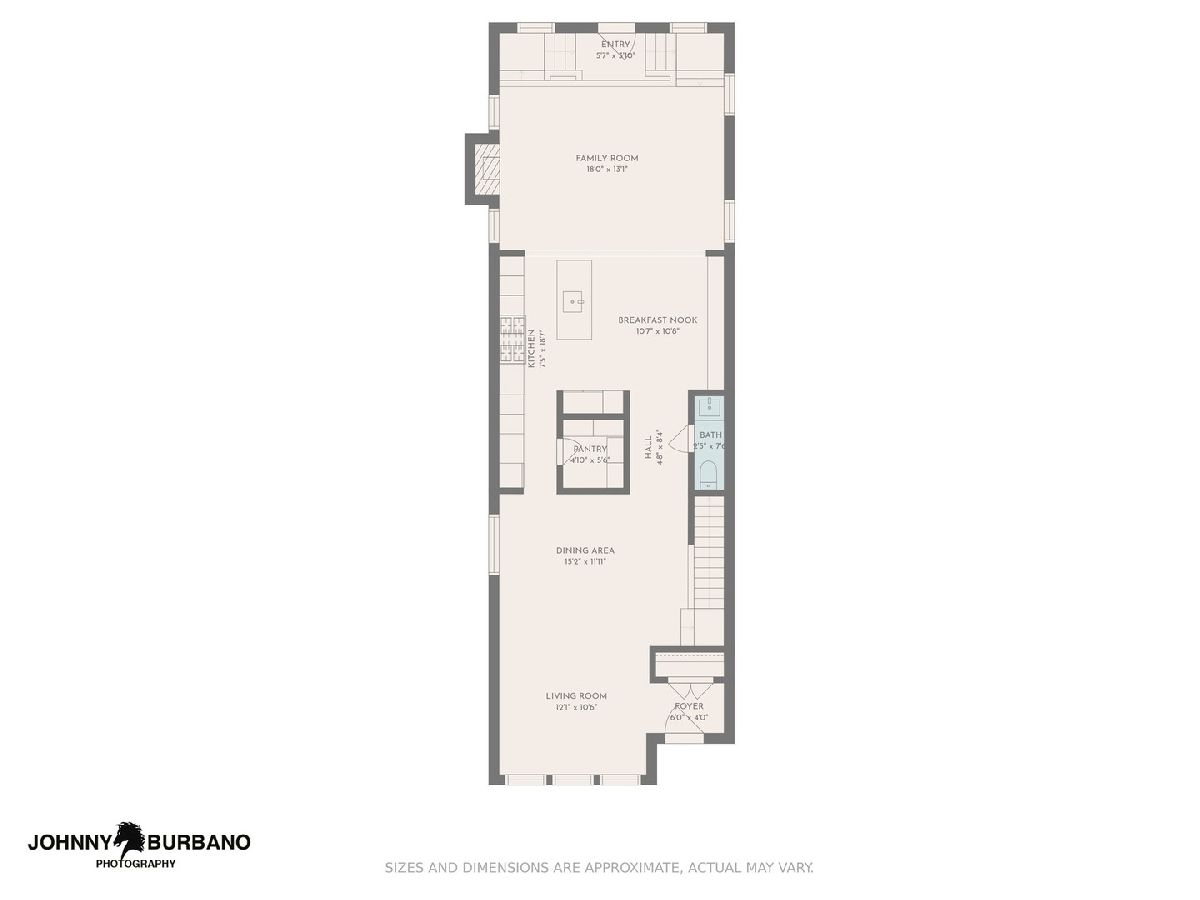
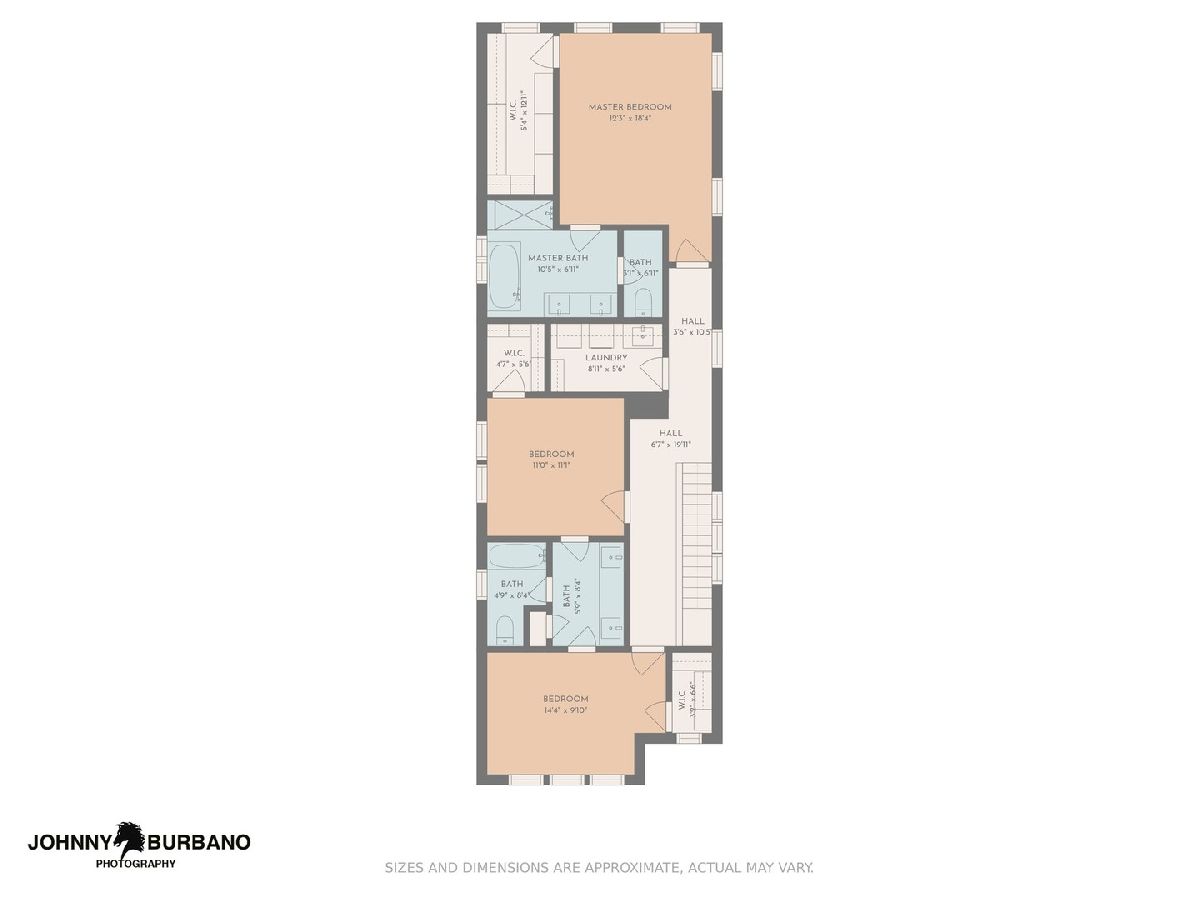
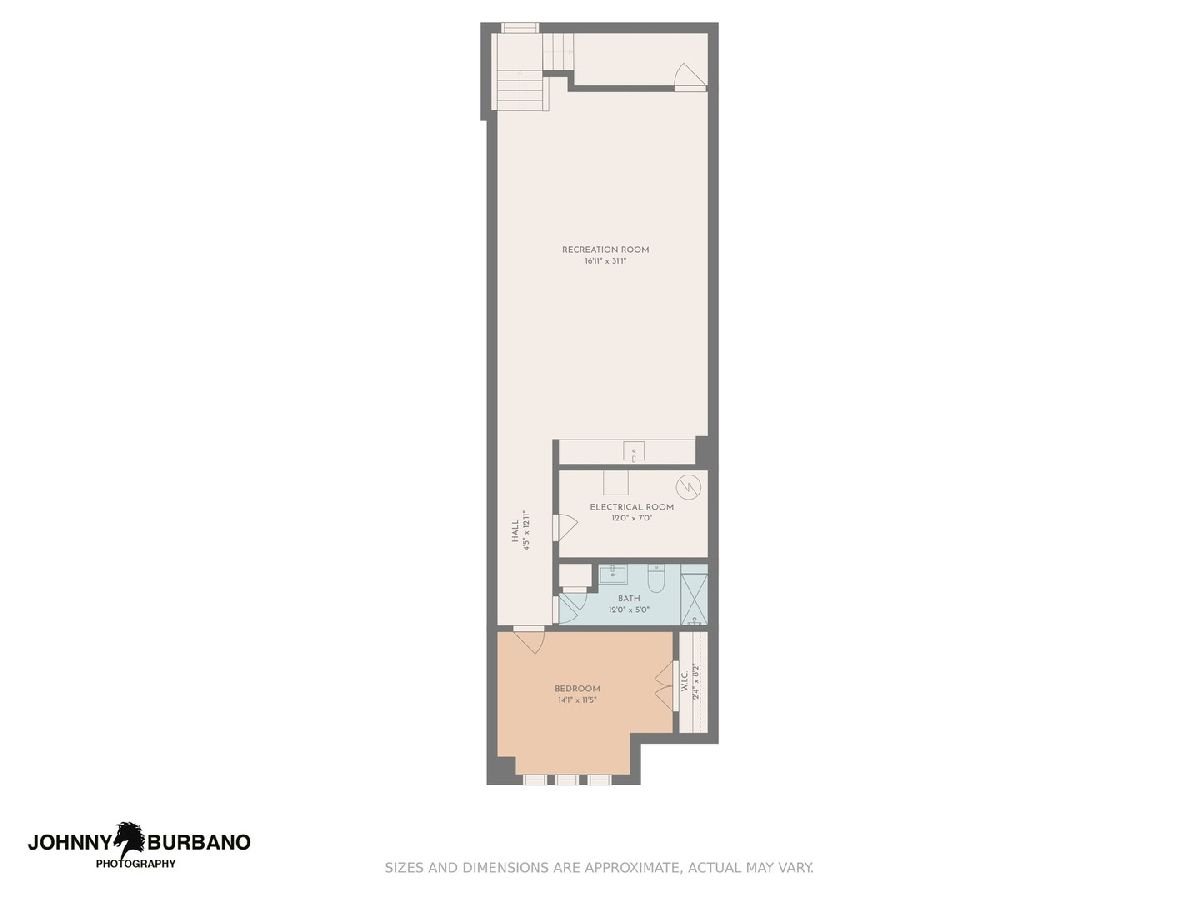
Room Specifics
Total Bedrooms: 4
Bedrooms Above Ground: 3
Bedrooms Below Ground: 1
Dimensions: —
Floor Type: Hardwood
Dimensions: —
Floor Type: Hardwood
Dimensions: —
Floor Type: Carpet
Full Bathrooms: 4
Bathroom Amenities: Separate Shower,Double Sink,Full Body Spray Shower
Bathroom in Basement: 1
Rooms: Foyer,Eating Area
Basement Description: Finished,Exterior Access
Other Specifics
| 2 | |
| Concrete Perimeter | |
| — | |
| Patio, Roof Deck, Brick Paver Patio | |
| — | |
| 25X116 | |
| — | |
| Full | |
| Bar-Wet, Hardwood Floors, Heated Floors, Second Floor Laundry | |
| Range, Microwave, Dishwasher, High End Refrigerator, Bar Fridge, Washer, Dryer, Disposal, Stainless Steel Appliance(s), Range Hood | |
| Not in DB | |
| — | |
| — | |
| — | |
| Electric |
Tax History
| Year | Property Taxes |
|---|---|
| 2018 | $6,517 |
| 2021 | $7,493 |
Contact Agent
Nearby Similar Homes
Nearby Sold Comparables
Contact Agent
Listing Provided By
@properties

