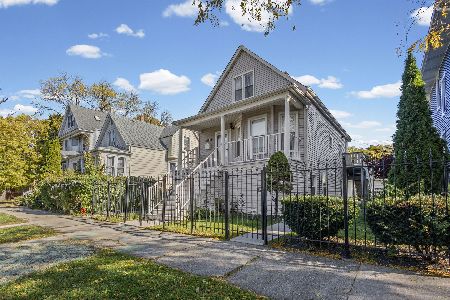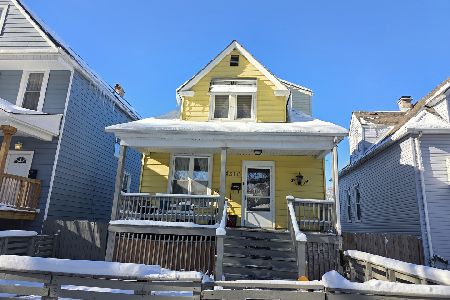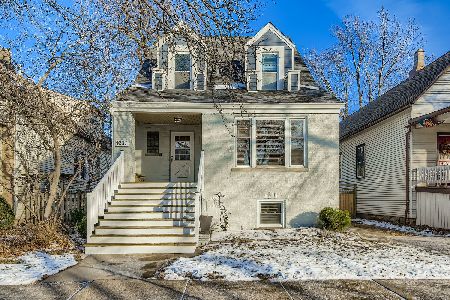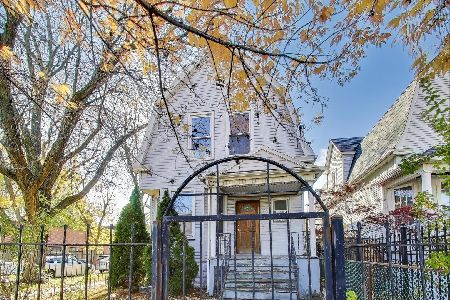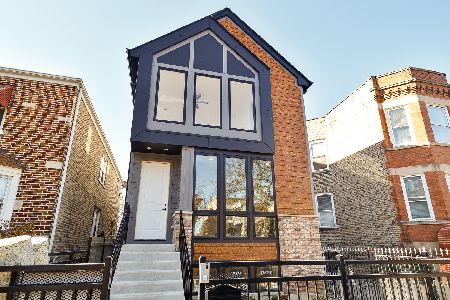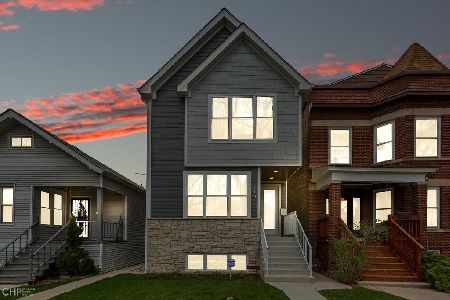4137 Lawndale Avenue, Irving Park, Chicago, Illinois 60618
$710,000
|
Sold
|
|
| Status: | Closed |
| Sqft: | 3,100 |
| Cost/Sqft: | $232 |
| Beds: | 3 |
| Baths: | 4 |
| Year Built: | 2019 |
| Property Taxes: | $0 |
| Days On Market: | 2355 |
| Lot Size: | 0,07 |
Description
HOT IRVING PARK AREA! Construction completed! Absolutely stunning contemporary new construction single family home w/over 3000 SF of thoughtfully designed living space with 4 bedrooms and 3.1 bath. This spacious and well-planned layout offers an abundance of natural light through many large windows, hardwood floors throughout, 8" interior doors, skylights and wiring for surround system. Private fenced backyard and 2 car garage. A gorgeous chef's kitchen includes high-end appliances, shaker cabinetry with glass transoms, huge island with breakfast bar seating, quartz counter tops and walk in pantry. Combined living and dining room with gas fire place. 2nd floor features: Gorgeous master suite with 2 walk-in closets and beautiful bath with heated floor, 2 additional generously sized bedrooms, full bathroom and laundry room. This stunning well thought out home has every bell and whistle you could ever desire!
Property Specifics
| Single Family | |
| — | |
| — | |
| 2019 | |
| Full | |
| — | |
| No | |
| 0.07 |
| Cook | |
| — | |
| 0 / Not Applicable | |
| None | |
| Public | |
| Public Sewer | |
| 10479199 | |
| 13143240090000 |
Property History
| DATE: | EVENT: | PRICE: | SOURCE: |
|---|---|---|---|
| 26 Apr, 2018 | Sold | $231,200 | MRED MLS |
| 29 Mar, 2018 | Under contract | $220,000 | MRED MLS |
| 28 Mar, 2018 | Listed for sale | $220,000 | MRED MLS |
| 25 Nov, 2019 | Sold | $710,000 | MRED MLS |
| 31 Oct, 2019 | Under contract | $719,000 | MRED MLS |
| — | Last price change | $725,000 | MRED MLS |
| 8 Aug, 2019 | Listed for sale | $750,000 | MRED MLS |
| 17 Jun, 2021 | Sold | $850,000 | MRED MLS |
| 9 Apr, 2021 | Under contract | $774,900 | MRED MLS |
| 9 Apr, 2021 | Listed for sale | $774,900 | MRED MLS |
Room Specifics
Total Bedrooms: 4
Bedrooms Above Ground: 3
Bedrooms Below Ground: 1
Dimensions: —
Floor Type: Hardwood
Dimensions: —
Floor Type: Hardwood
Dimensions: —
Floor Type: Carpet
Full Bathrooms: 4
Bathroom Amenities: Separate Shower,Double Sink
Bathroom in Basement: 1
Rooms: Recreation Room
Basement Description: Finished
Other Specifics
| 2 | |
| Brick/Mortar | |
| — | |
| Patio | |
| — | |
| 25 X 125 | |
| — | |
| Full | |
| Skylight(s), Bar-Wet, Hardwood Floors, Second Floor Laundry, Walk-In Closet(s) | |
| Range, Microwave, Dishwasher, Refrigerator, Washer, Dryer, Disposal, Stainless Steel Appliance(s), Wine Refrigerator, Range Hood | |
| Not in DB | |
| Sidewalks, Street Lights | |
| — | |
| — | |
| Gas Log, Gas Starter |
Tax History
| Year | Property Taxes |
|---|---|
| 2018 | $5,321 |
| 2021 | $8,296 |
Contact Agent
Nearby Similar Homes
Nearby Sold Comparables
Contact Agent
Listing Provided By
Exit Realty Redefined

