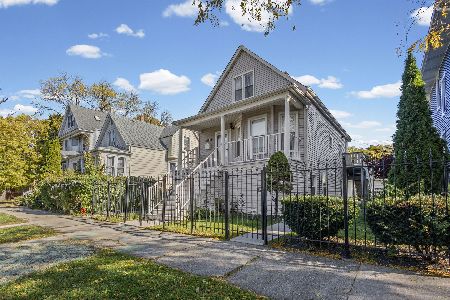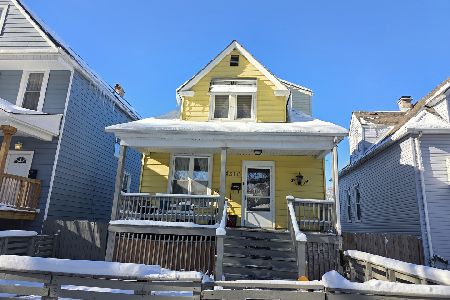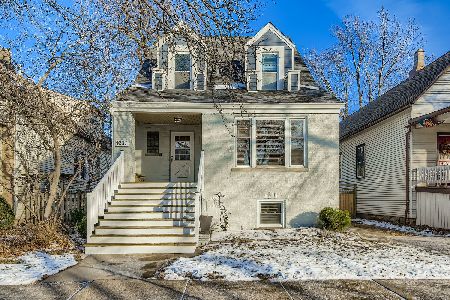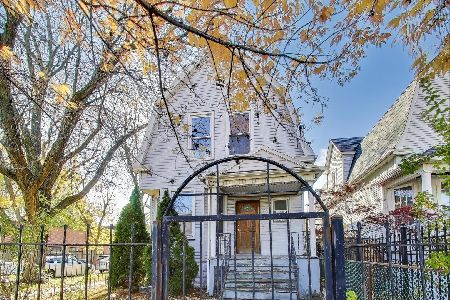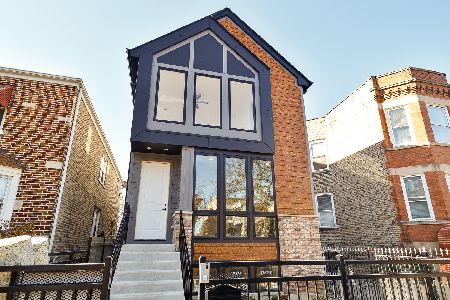4137 Lawndale Avenue, Irving Park, Chicago, Illinois 60618
$850,000
|
Sold
|
|
| Status: | Closed |
| Sqft: | 0 |
| Cost/Sqft: | — |
| Beds: | 4 |
| Baths: | 4 |
| Year Built: | 2019 |
| Property Taxes: | $8,296 |
| Days On Market: | 1745 |
| Lot Size: | 0,07 |
Description
On the confluence of Irving and Independence Park built 2019 by MK Construction, Elegant gently live in 4 bedroom 3 1/2 bath SF home set on sequestered 1 way charming pocket. Intelligent Design, Premium Millwork, Crown Molding, 8 Ft Doors, Gas burning fireplace , formal dining room, 2 full built out bars, Custom Kitchen fully appointed, under cabinet lighting, walk in pantry, quartz countertops, water fall edge, undercabinet lighting, multiple skylights, double vanity guest bath, multiple linen closets, dual laundry set up with Full set at bedroom level complete with separate soaking sink. Huge family room, exceptional storage and closet space, curated finishes fully designed, lovely yard and patio with 2 car garage. This checks every box.
Property Specifics
| Single Family | |
| — | |
| Contemporary | |
| 2019 | |
| English | |
| YES | |
| No | |
| 0.07 |
| Cook | |
| — | |
| 0 / Not Applicable | |
| None | |
| Public | |
| Public Sewer | |
| 11047963 | |
| 13143240090000 |
Nearby Schools
| NAME: | DISTRICT: | DISTANCE: | |
|---|---|---|---|
|
Grade School
Patrick Henry Elementary School |
299 | — | |
|
High School
Roosevelt High School |
299 | Not in DB | |
Property History
| DATE: | EVENT: | PRICE: | SOURCE: |
|---|---|---|---|
| 26 Apr, 2018 | Sold | $231,200 | MRED MLS |
| 29 Mar, 2018 | Under contract | $220,000 | MRED MLS |
| 28 Mar, 2018 | Listed for sale | $220,000 | MRED MLS |
| 25 Nov, 2019 | Sold | $710,000 | MRED MLS |
| 31 Oct, 2019 | Under contract | $719,000 | MRED MLS |
| — | Last price change | $725,000 | MRED MLS |
| 8 Aug, 2019 | Listed for sale | $750,000 | MRED MLS |
| 17 Jun, 2021 | Sold | $850,000 | MRED MLS |
| 9 Apr, 2021 | Under contract | $774,900 | MRED MLS |
| 9 Apr, 2021 | Listed for sale | $774,900 | MRED MLS |
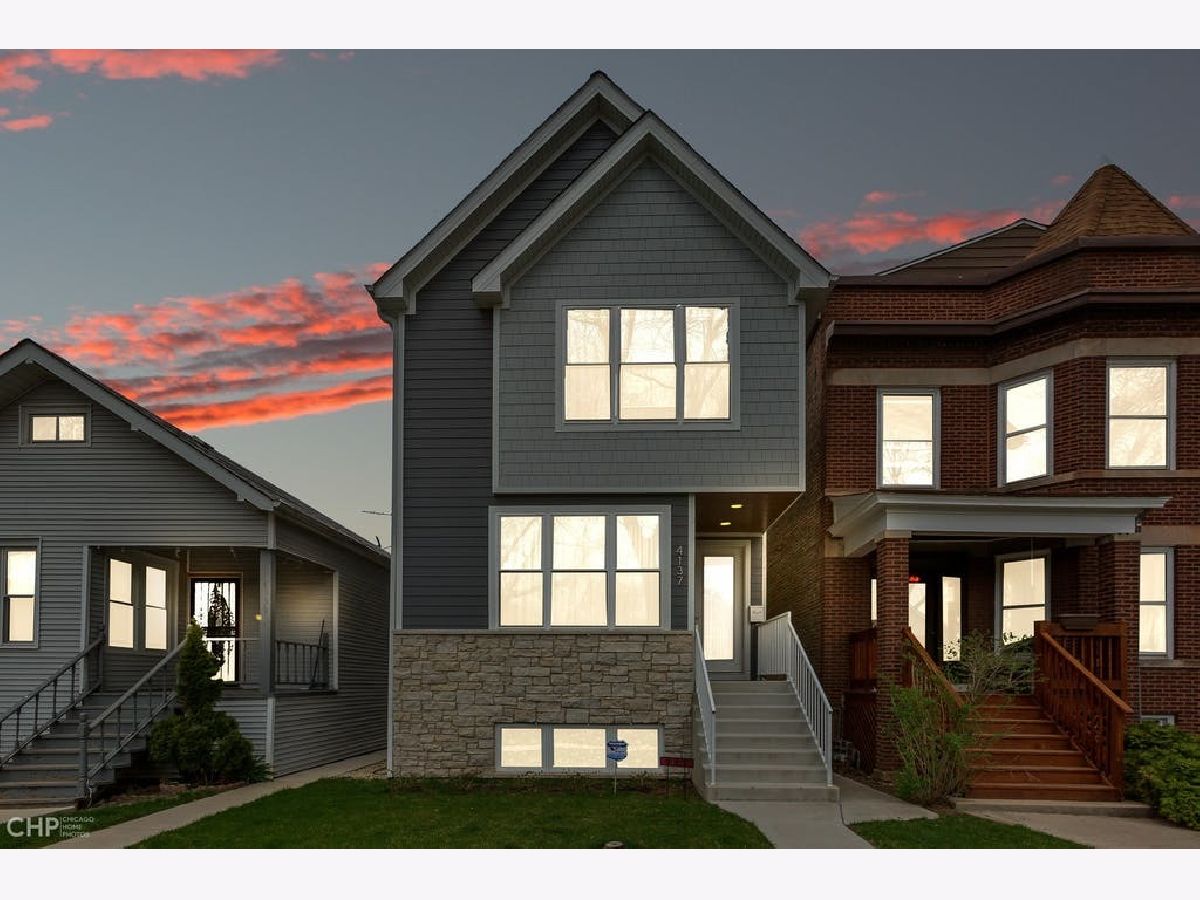
Room Specifics
Total Bedrooms: 4
Bedrooms Above Ground: 4
Bedrooms Below Ground: 0
Dimensions: —
Floor Type: Hardwood
Dimensions: —
Floor Type: Hardwood
Dimensions: —
Floor Type: Carpet
Full Bathrooms: 4
Bathroom Amenities: Separate Shower,Double Sink
Bathroom in Basement: 1
Rooms: Recreation Room
Basement Description: Finished
Other Specifics
| 2 | |
| Brick/Mortar | |
| — | |
| Patio | |
| — | |
| 25 X 125 | |
| — | |
| Full | |
| Skylight(s), Bar-Wet, Hardwood Floors, Second Floor Laundry, Walk-In Closet(s) | |
| Range, Microwave, Dishwasher, Refrigerator, Washer, Dryer, Disposal, Stainless Steel Appliance(s), Wine Refrigerator, Range Hood | |
| Not in DB | |
| Park, Curbs, Sidewalks, Street Lights | |
| — | |
| — | |
| Gas Log, Gas Starter |
Tax History
| Year | Property Taxes |
|---|---|
| 2018 | $5,321 |
| 2021 | $8,296 |
Contact Agent
Nearby Similar Homes
Nearby Sold Comparables
Contact Agent
Listing Provided By
North Clybourn Group, Inc.

