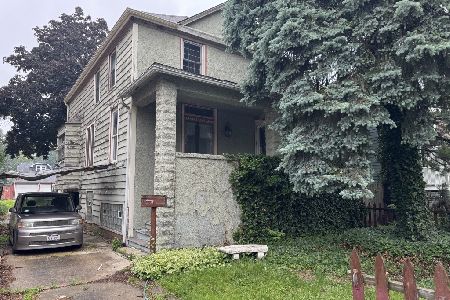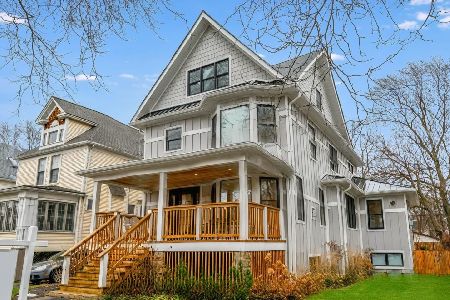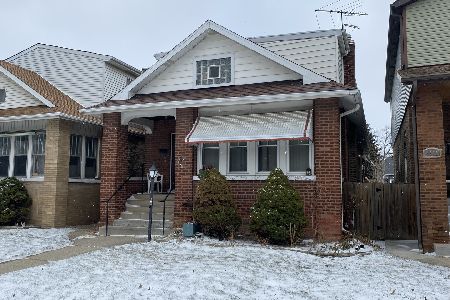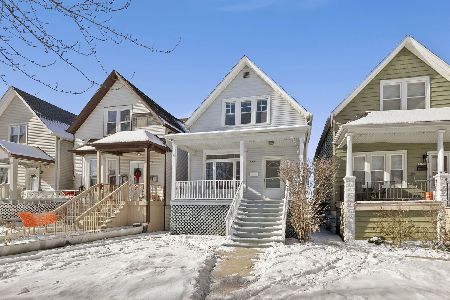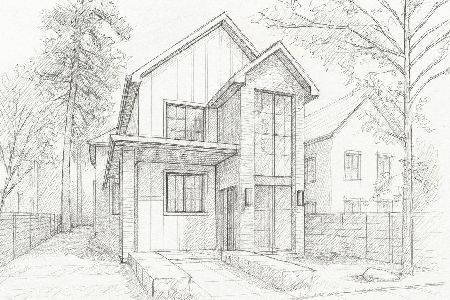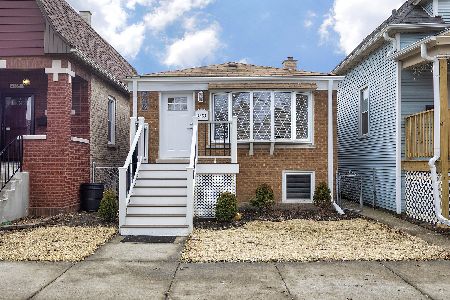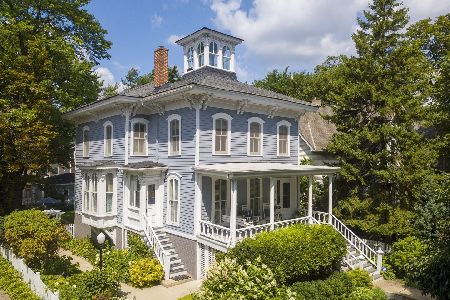4137 Tripp Avenue, Irving Park, Chicago, Illinois 60641
$1,440,000
|
Sold
|
|
| Status: | Closed |
| Sqft: | 8,000 |
| Cost/Sqft: | $194 |
| Beds: | 5 |
| Baths: | 7 |
| Year Built: | 2019 |
| Property Taxes: | $12,842 |
| Days On Market: | 2034 |
| Lot Size: | 0,18 |
Description
With over 8000 plus sq ft this new construction Mansion is located in the historic Old Irving community. Neighboring Belding elementary school and Disney II Magnet Schools. The attention to design and detail is what make their developments desirable and unique. This home has 6 beds, 6.1 baths (1st flr guest suite), 4 fireplaces, 2nd flr loft, 3 Decks/Balconies, 2 fm rms, breakfast rm, office, library, exercise room, game room, theater, 3 car garage, huge eat in kitchen w/ large center island, 48 inch custom cabinetry, Thermador appliance pack, and uniquely designed mill work throughout. This home is also close in proximity to new restaurants and bars, Metra Train, CTA Blue line, and 90/94 expressway.
Property Specifics
| Single Family | |
| — | |
| — | |
| 2019 | |
| Full | |
| NEW CONSTRUCTION MANSION | |
| No | |
| 0.18 |
| Cook | |
| — | |
| — / Not Applicable | |
| None | |
| Lake Michigan,Public | |
| Public Sewer, Overhead Sewers | |
| 10770670 | |
| 13154150050000 |
Property History
| DATE: | EVENT: | PRICE: | SOURCE: |
|---|---|---|---|
| 8 Jun, 2016 | Sold | $300,000 | MRED MLS |
| 1 May, 2016 | Under contract | $325,000 | MRED MLS |
| — | Last price change | $349,900 | MRED MLS |
| 9 Sep, 2015 | Listed for sale | $400,000 | MRED MLS |
| 29 Oct, 2020 | Sold | $1,440,000 | MRED MLS |
| 19 Jul, 2020 | Under contract | $1,550,000 | MRED MLS |
| 6 Jul, 2020 | Listed for sale | $1,550,000 | MRED MLS |
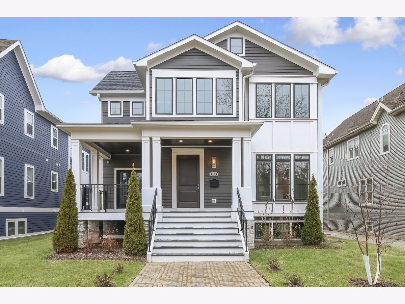
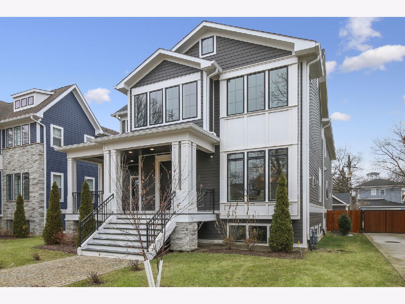
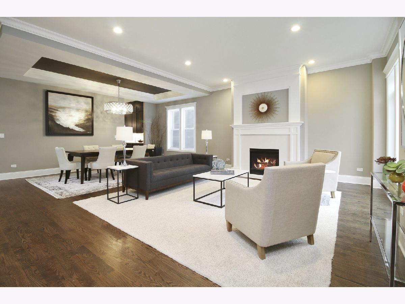
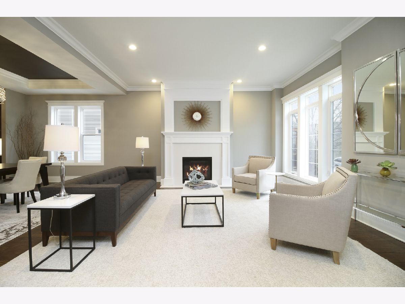
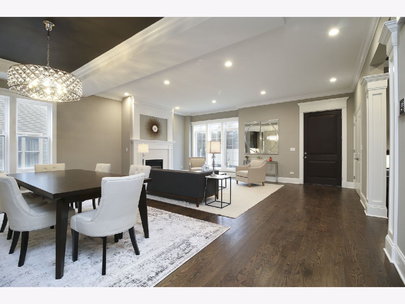
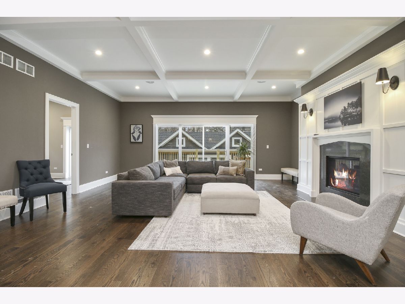
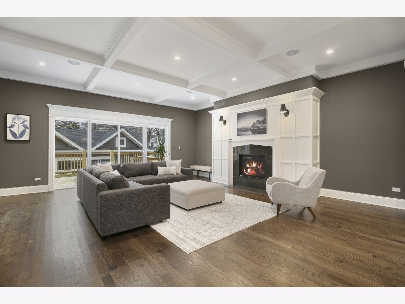
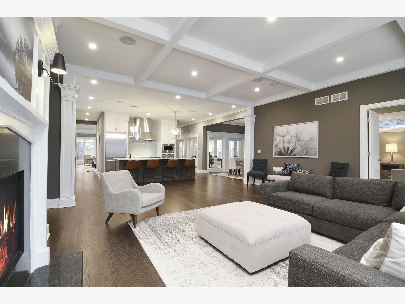
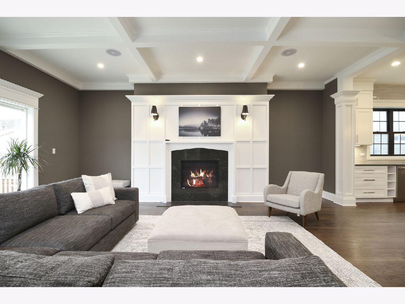
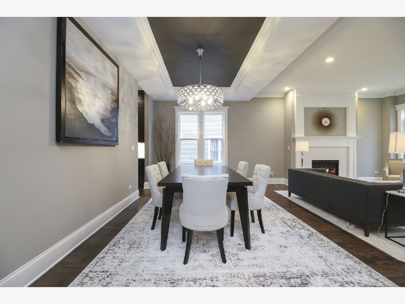
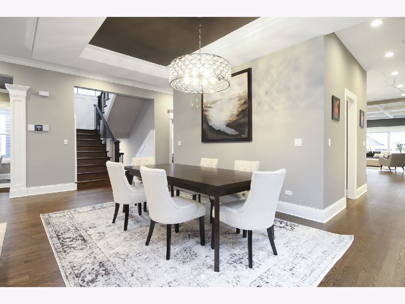
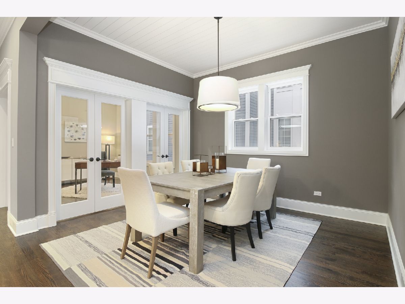
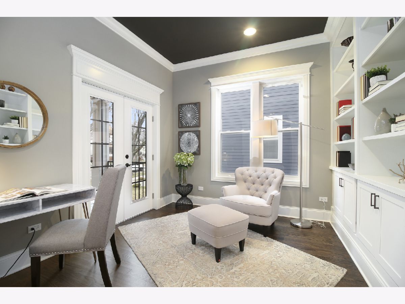
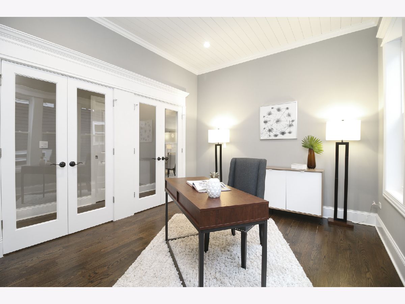
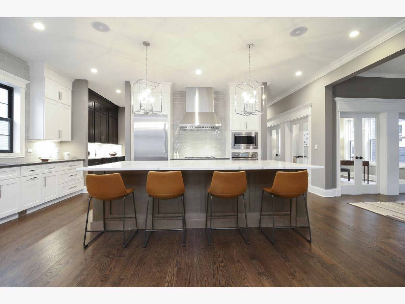
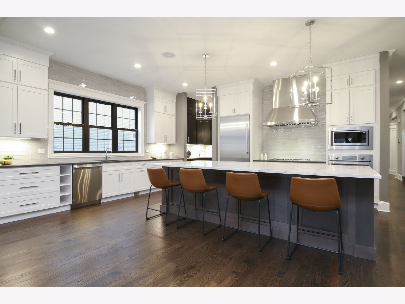
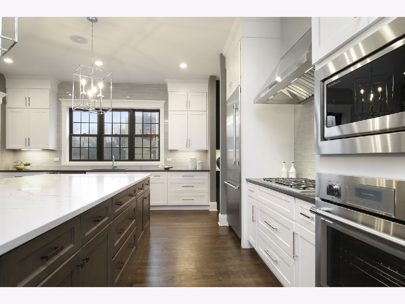
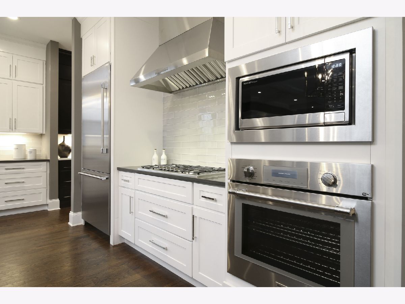
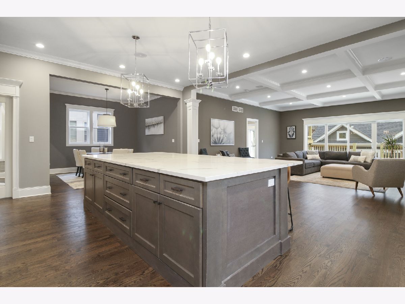
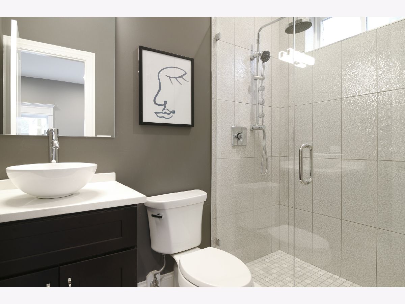
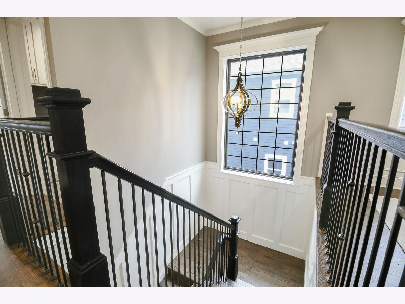
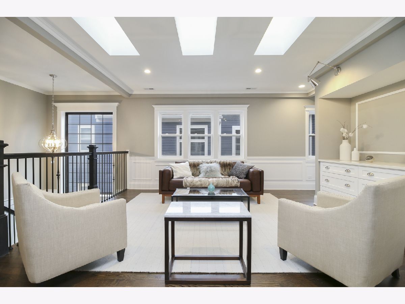
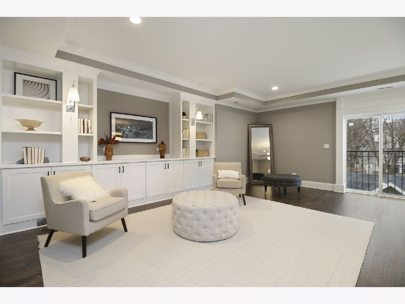
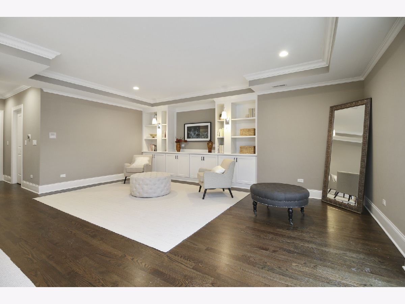
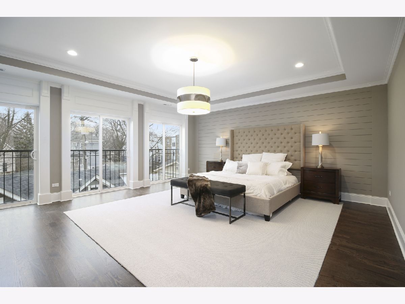
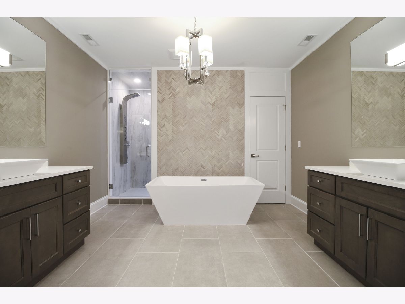
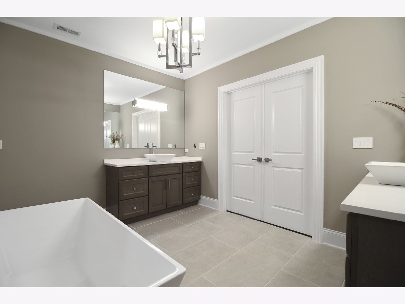
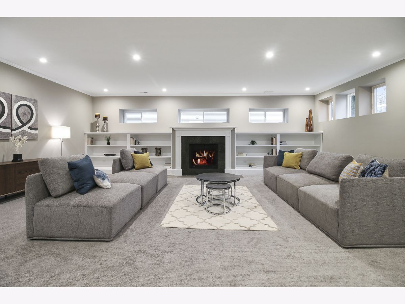
Room Specifics
Total Bedrooms: 6
Bedrooms Above Ground: 5
Bedrooms Below Ground: 1
Dimensions: —
Floor Type: Hardwood
Dimensions: —
Floor Type: Hardwood
Dimensions: —
Floor Type: Hardwood
Dimensions: —
Floor Type: —
Dimensions: —
Floor Type: —
Full Bathrooms: 7
Bathroom Amenities: Separate Shower,Double Sink,European Shower,Full Body Spray Shower,Soaking Tub
Bathroom in Basement: 1
Rooms: Bedroom 5,Bedroom 6,Breakfast Room,Family Room,Loft,Office,Play Room,Recreation Room,Study,Theatre Room
Basement Description: Finished
Other Specifics
| 3 | |
| Concrete Perimeter | |
| Off Alley | |
| Balcony, Deck, Patio, Porch | |
| Landscaped | |
| 50 X 155 | |
| Pull Down Stair,Unfinished | |
| Full | |
| Vaulted/Cathedral Ceilings, Hardwood Floors, Heated Floors, First Floor Bedroom, Second Floor Laundry, First Floor Full Bath | |
| Range, Microwave, Dishwasher, Refrigerator, High End Refrigerator, Washer, Dryer, Disposal, Stainless Steel Appliance(s), Wine Refrigerator | |
| Not in DB | |
| Curbs, Sidewalks, Street Lights, Street Paved | |
| — | |
| — | |
| Gas Log, Gas Starter, Includes Accessories |
Tax History
| Year | Property Taxes |
|---|---|
| 2016 | $7,981 |
| 2020 | $12,842 |
Contact Agent
Nearby Similar Homes
Nearby Sold Comparables
Contact Agent
Listing Provided By
Baird & Warner, Inc.

