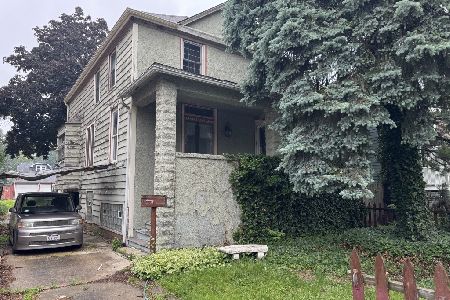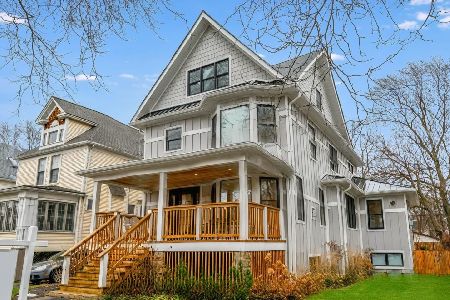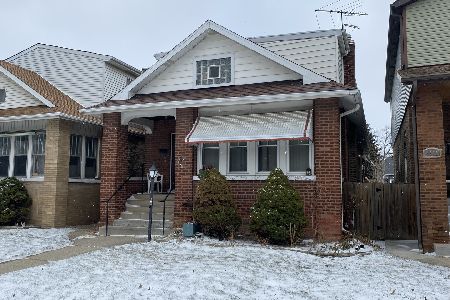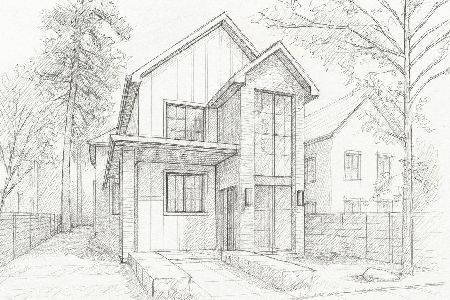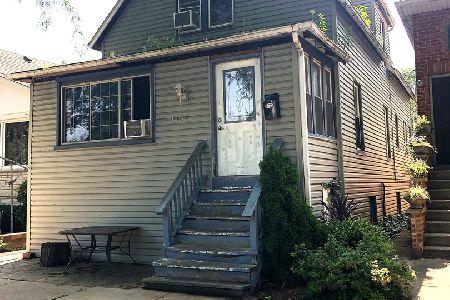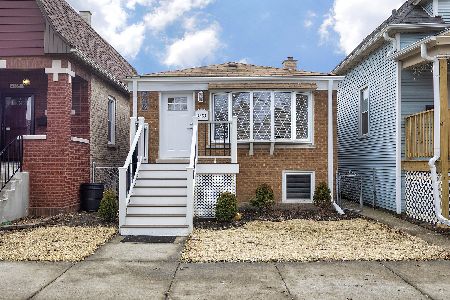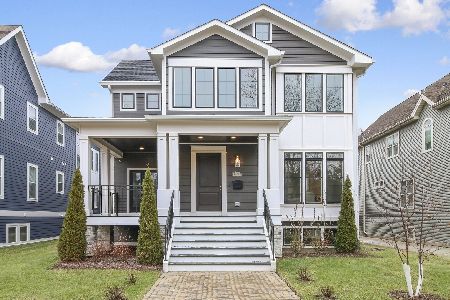4143 Tripp Avenue, Irving Park, Chicago, Illinois 60641
$1,460,000
|
Sold
|
|
| Status: | Closed |
| Sqft: | 6,700 |
| Cost/Sqft: | $265 |
| Beds: | 5 |
| Baths: | 7 |
| Year Built: | 2018 |
| Property Taxes: | $2,360 |
| Days On Market: | 2521 |
| Lot Size: | 0,18 |
Description
Spacious living in Old Irving in an elegant setting with luxurious finishes. Masterful and modern design loaded with natural light in this six bedroom custom home. Spanning over 6,000 square feet of living space, this home is ideal for entertaining guests. The top of the line chef's kitchen is clad with premium finishes including Thermador appliances, Quartz countertops through out, walk-in pantry and custom shaker style cabinets. Retreat to the large master suite featuring a fully outfitted walk-in closet, sitting room and bright spa bath with dual vanity, rain shower and soaking tub. Six bedrooms-includes 1st floor guest suite off the living room, heated bathroom floors, 5 full baths, 2 half baths, 2 custom fireplaces, playroom, study, theater room with 70" t.v and exercise room with 42" t.v. 50x155 lot and 3-car garage with electric charging station. Close to public transportation and all that Old Irving has to offer.
Property Specifics
| Single Family | |
| — | |
| — | |
| 2018 | |
| Full | |
| — | |
| No | |
| 0.18 |
| Cook | |
| — | |
| 0 / Not Applicable | |
| None | |
| Other | |
| Other | |
| 10299134 | |
| 13154150040000 |
Property History
| DATE: | EVENT: | PRICE: | SOURCE: |
|---|---|---|---|
| 26 Sep, 2019 | Sold | $1,460,000 | MRED MLS |
| 20 Jun, 2019 | Under contract | $1,775,000 | MRED MLS |
| — | Last price change | $1,825,000 | MRED MLS |
| 6 Mar, 2019 | Listed for sale | $1,825,000 | MRED MLS |
Room Specifics
Total Bedrooms: 6
Bedrooms Above Ground: 5
Bedrooms Below Ground: 1
Dimensions: —
Floor Type: —
Dimensions: —
Floor Type: —
Dimensions: —
Floor Type: —
Dimensions: —
Floor Type: —
Dimensions: —
Floor Type: —
Full Bathrooms: 7
Bathroom Amenities: Separate Shower,Double Sink,Soaking Tub
Bathroom in Basement: 1
Rooms: Bedroom 5,Bedroom 6,Breakfast Room,Recreation Room,Play Room,Exercise Room,Theatre Room,Storage,Pantry,Attic
Basement Description: Finished
Other Specifics
| 3 | |
| Brick/Mortar | |
| — | |
| Balcony, Deck, Patio, Porch | |
| — | |
| 50 X 155 | |
| — | |
| Full | |
| Skylight(s), Bar-Wet, Hardwood Floors, Second Floor Laundry, First Floor Full Bath | |
| Range, Microwave, Dishwasher, Refrigerator, High End Refrigerator, Washer, Dryer, Disposal, Stainless Steel Appliance(s), Wine Refrigerator | |
| Not in DB | |
| Sidewalks, Street Lights | |
| — | |
| — | |
| Gas Log |
Tax History
| Year | Property Taxes |
|---|---|
| 2019 | $2,360 |
Contact Agent
Nearby Similar Homes
Nearby Sold Comparables
Contact Agent
Listing Provided By
Coldwell Banker Residential

