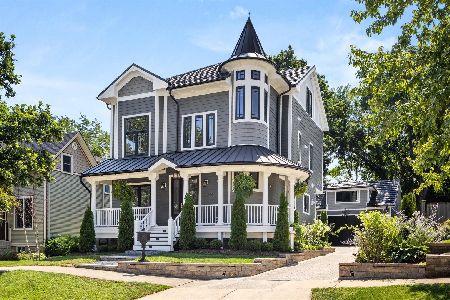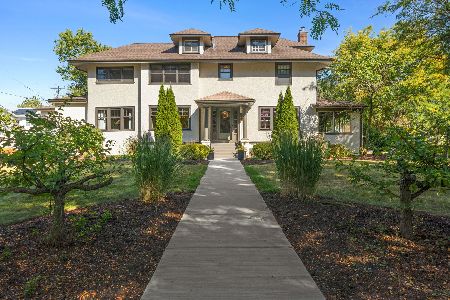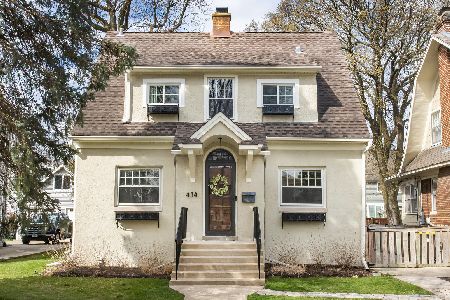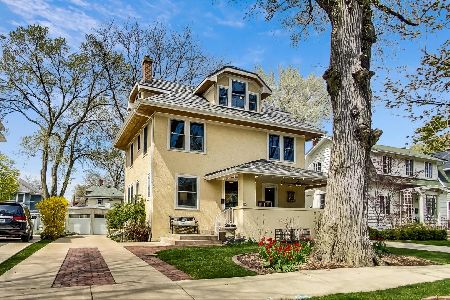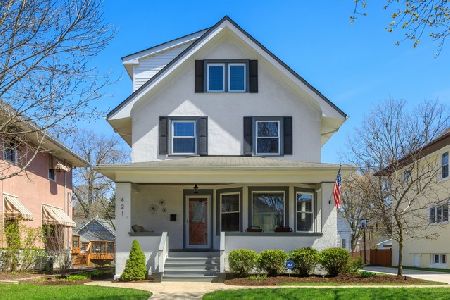414 8th Avenue, La Grange, Illinois 60525
$360,000
|
Sold
|
|
| Status: | Closed |
| Sqft: | 0 |
| Cost/Sqft: | — |
| Beds: | 3 |
| Baths: | 2 |
| Year Built: | 1925 |
| Property Taxes: | $9,573 |
| Days On Market: | 3640 |
| Lot Size: | 0,00 |
Description
Charismatic Historic District home in fantastic in-town, walk to train, schools, restaurants and movie theater location! Gorgeous hardwood floors, natural woodwork, oversized moldings and original built-ins. Classic foyer entry with arched transom above exterior door and double bi-fold French doors create a dramatic living room entry. Formal living room features inviting wood-burning fireplace with floor-to-ceiling brick facade and substantial display mantel. Designer kitchen with cherry cabinets, granite, stainless steel appliances & breakfast bar open to dining room. French door entry to sun drenched family room with panoramic views of the large back yard. Three second floor bedrooms and gorgeous updated bath. Finished basement with family room, office space, storage and laundry. Large paver patio and expansion potential with a deep yard. Property is a short sale and being conveyed "as-is".
Property Specifics
| Single Family | |
| — | |
| English | |
| 1925 | |
| Full | |
| CAPE COD | |
| No | |
| — |
| Cook | |
| — | |
| 0 / Not Applicable | |
| None | |
| Lake Michigan,Public | |
| Public Sewer | |
| 09094906 | |
| 18044210170000 |
Nearby Schools
| NAME: | DISTRICT: | DISTANCE: | |
|---|---|---|---|
|
Grade School
Cossitt Ave Elementary School |
102 | — | |
|
Middle School
Park Junior High School |
102 | Not in DB | |
|
High School
Lyons Twp High School |
204 | Not in DB | |
Property History
| DATE: | EVENT: | PRICE: | SOURCE: |
|---|---|---|---|
| 9 Sep, 2016 | Sold | $360,000 | MRED MLS |
| 11 Apr, 2016 | Under contract | $360,000 | MRED MLS |
| — | Last price change | $369,900 | MRED MLS |
| 30 Nov, 2015 | Listed for sale | $389,900 | MRED MLS |
| 21 May, 2024 | Sold | $585,000 | MRED MLS |
| 14 Apr, 2024 | Under contract | $549,000 | MRED MLS |
| 11 Apr, 2024 | Listed for sale | $549,000 | MRED MLS |
Room Specifics
Total Bedrooms: 3
Bedrooms Above Ground: 3
Bedrooms Below Ground: 0
Dimensions: —
Floor Type: Hardwood
Dimensions: —
Floor Type: Hardwood
Full Bathrooms: 2
Bathroom Amenities: —
Bathroom in Basement: 0
Rooms: Foyer,Office,Recreation Room
Basement Description: Partially Finished
Other Specifics
| 2 | |
| — | |
| Asphalt,Concrete | |
| Brick Paver Patio | |
| Landscaped | |
| 50 X 140 | |
| Unfinished | |
| None | |
| Hardwood Floors | |
| Range, Dishwasher, Refrigerator, Washer, Dryer, Disposal, Stainless Steel Appliance(s) | |
| Not in DB | |
| Sidewalks, Street Lights, Street Paved | |
| — | |
| — | |
| Wood Burning |
Tax History
| Year | Property Taxes |
|---|---|
| 2016 | $9,573 |
| 2024 | $10,172 |
Contact Agent
Nearby Similar Homes
Nearby Sold Comparables
Contact Agent
Listing Provided By
Smothers Realty Group




