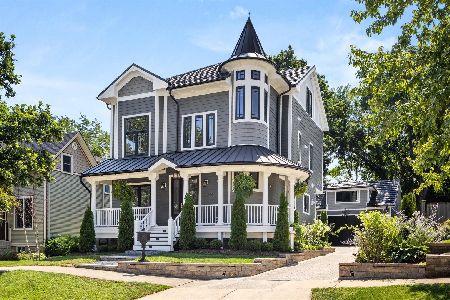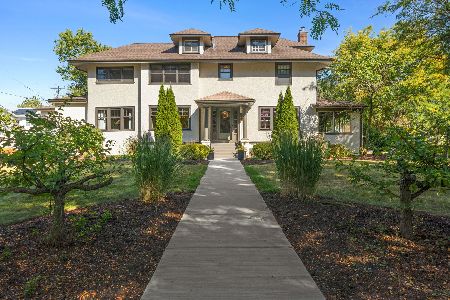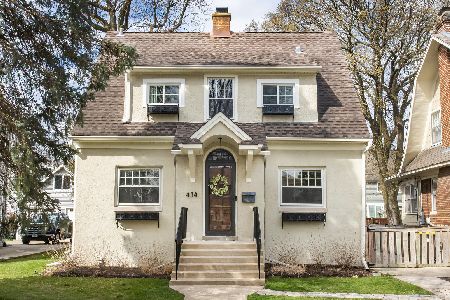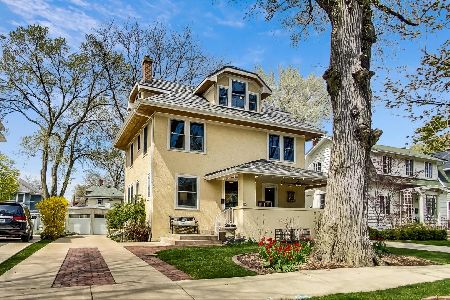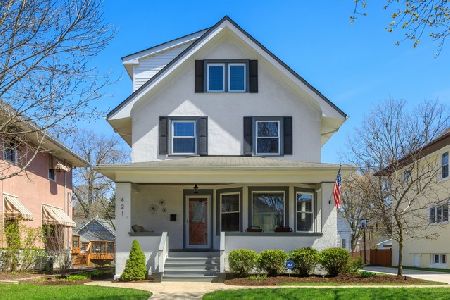420 8th Avenue, La Grange, Illinois 60525
$737,000
|
Sold
|
|
| Status: | Closed |
| Sqft: | 0 |
| Cost/Sqft: | — |
| Beds: | 5 |
| Baths: | 3 |
| Year Built: | 1894 |
| Property Taxes: | $10,170 |
| Days On Market: | 2697 |
| Lot Size: | 0,16 |
Description
Classic American Four-Square w/welcoming front porch in a Prime Historic Dist location! This renovated home offers espresso finished HW flooring, beautiful built-ins, leaded glass, generous moldings & an impressive foyer w/amazing judges paneling. Formal living & dining rooms & a gorgeous remodeled kitchen w/ebony cabinets, a large center island breakfast bar & carrara marble back splash open to the first floor family room w/gas fireplace & sliding glass doors to an amazing deck, mud & powder rooms. Four 2nd floor bedrooms including a large master bedroom retreat w/full body walk-in shower & double vanity. The walk-up 3rd floor 5th bedroom is perfect for a home office, guests or a teenage hang out. Lower level rec room, laundry & tons of storage. The fully fenced backyard features a spacious deck w/attached pergola, professional landscaping & 2 1/2 car detached garage w/walk-up storage loft (potential for home office)! Award winning schools & a short walk to town & commuter train!
Property Specifics
| Single Family | |
| — | |
| American 4-Sq. | |
| 1894 | |
| Partial | |
| AMERICAN FOUR-SQUARE | |
| No | |
| 0.16 |
| Cook | |
| — | |
| 0 / Not Applicable | |
| None | |
| Lake Michigan,Public | |
| Public Sewer | |
| 09997643 | |
| 18044210190000 |
Nearby Schools
| NAME: | DISTRICT: | DISTANCE: | |
|---|---|---|---|
|
Grade School
Cossitt Ave Elementary School |
102 | — | |
|
Middle School
Park Junior High School |
102 | Not in DB | |
|
High School
Lyons Twp High School |
204 | Not in DB | |
Property History
| DATE: | EVENT: | PRICE: | SOURCE: |
|---|---|---|---|
| 15 Aug, 2018 | Sold | $737,000 | MRED MLS |
| 1 Jul, 2018 | Under contract | $739,000 | MRED MLS |
| 27 Jun, 2018 | Listed for sale | $739,000 | MRED MLS |
Room Specifics
Total Bedrooms: 5
Bedrooms Above Ground: 5
Bedrooms Below Ground: 0
Dimensions: —
Floor Type: Hardwood
Dimensions: —
Floor Type: Hardwood
Dimensions: —
Floor Type: Hardwood
Dimensions: —
Floor Type: —
Full Bathrooms: 3
Bathroom Amenities: Whirlpool,Double Sink,Full Body Spray Shower
Bathroom in Basement: 0
Rooms: Bedroom 5,Foyer,Mud Room,Storage,Walk In Closet,Deck,Recreation Room,Loft
Basement Description: Partially Finished,Crawl
Other Specifics
| 2.5 | |
| — | |
| Concrete | |
| Deck, Porch, Storms/Screens | |
| Fenced Yard,Landscaped | |
| 50 X 140 | |
| Finished,Full,Interior Stair | |
| Full | |
| Hardwood Floors, Heated Floors | |
| Range, Microwave, Dishwasher, Refrigerator, Washer, Dryer, Disposal, Stainless Steel Appliance(s), Wine Refrigerator | |
| Not in DB | |
| Sidewalks, Street Lights, Street Paved | |
| — | |
| — | |
| Gas Log, Heatilator |
Tax History
| Year | Property Taxes |
|---|---|
| 2018 | $10,170 |
Contact Agent
Nearby Similar Homes
Nearby Sold Comparables
Contact Agent
Listing Provided By
Smothers Realty Group




