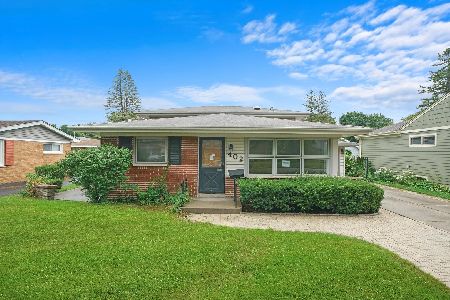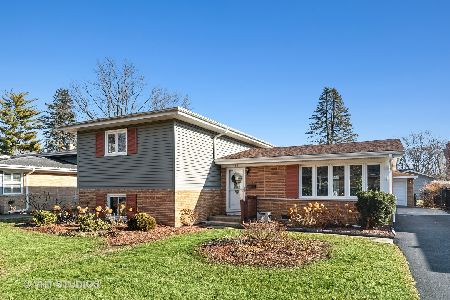414 Drake Street, Libertyville, Illinois 60048
$260,000
|
Sold
|
|
| Status: | Closed |
| Sqft: | 1,160 |
| Cost/Sqft: | $240 |
| Beds: | 3 |
| Baths: | 2 |
| Year Built: | 1957 |
| Property Taxes: | $5,990 |
| Days On Market: | 4064 |
| Lot Size: | 0,19 |
Description
Location * Location * Location! Great ranch home in walking distance to all schools & park! 3 bedrooms on main floor. 4th bedroom, full bath, rec and workshop areas in full basement. Expanded kitchen w/ eating area. Crown molding, white 6-panel doors & hardwood floors. Tons of storage. Oversized 2.5 car garage. Lot is larger than it looks! Quick access to downtown Libertyville too! Great price for neighborhood!
Property Specifics
| Single Family | |
| — | |
| Ranch | |
| 1957 | |
| Full | |
| RANCH | |
| No | |
| 0.19 |
| Lake | |
| — | |
| 0 / Not Applicable | |
| None | |
| Public | |
| Public Sewer | |
| 08813683 | |
| 11202120080000 |
Nearby Schools
| NAME: | DISTRICT: | DISTANCE: | |
|---|---|---|---|
|
Grade School
Rockland Elementary School |
70 | — | |
|
Middle School
Highland Middle School |
70 | Not in DB | |
|
High School
Libertyville High School |
128 | Not in DB | |
Property History
| DATE: | EVENT: | PRICE: | SOURCE: |
|---|---|---|---|
| 29 Jun, 2015 | Sold | $260,000 | MRED MLS |
| 29 May, 2015 | Under contract | $278,900 | MRED MLS |
| 10 Jan, 2015 | Listed for sale | $278,900 | MRED MLS |
| 21 Sep, 2023 | Sold | $365,000 | MRED MLS |
| 18 Aug, 2023 | Under contract | $369,900 | MRED MLS |
| — | Last price change | $374,900 | MRED MLS |
| 30 Jul, 2023 | Listed for sale | $374,900 | MRED MLS |
| 16 Nov, 2023 | Under contract | $0 | MRED MLS |
| 24 Oct, 2023 | Listed for sale | $0 | MRED MLS |
Room Specifics
Total Bedrooms: 4
Bedrooms Above Ground: 3
Bedrooms Below Ground: 1
Dimensions: —
Floor Type: Hardwood
Dimensions: —
Floor Type: Hardwood
Dimensions: —
Floor Type: Carpet
Full Bathrooms: 2
Bathroom Amenities: Separate Shower
Bathroom in Basement: 1
Rooms: No additional rooms
Basement Description: Partially Finished
Other Specifics
| 2.5 | |
| — | |
| — | |
| Patio | |
| Corner Lot | |
| 61 X 130 X 70 X 128 | |
| — | |
| None | |
| Hardwood Floors, First Floor Bedroom, First Floor Full Bath | |
| Range, Microwave, Dishwasher, Refrigerator, Washer, Dryer | |
| Not in DB | |
| Street Lights, Street Paved | |
| — | |
| — | |
| — |
Tax History
| Year | Property Taxes |
|---|---|
| 2015 | $5,990 |
| 2023 | $7,890 |
Contact Agent
Nearby Similar Homes
Nearby Sold Comparables
Contact Agent
Listing Provided By
Kreuser & Seiler LTD












